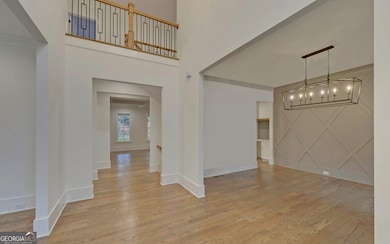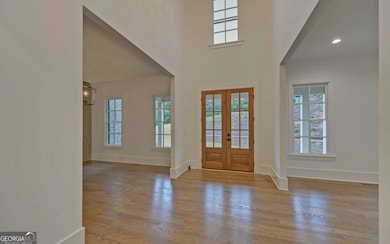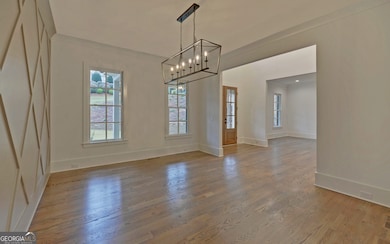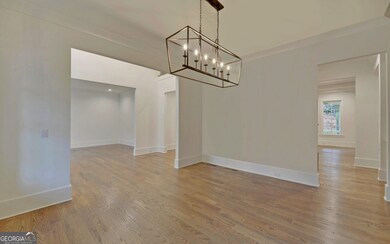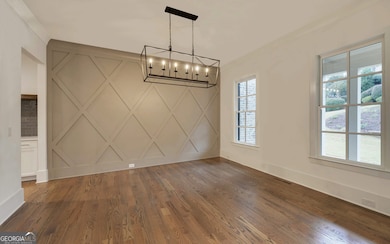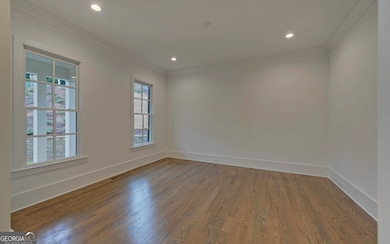NEW CONSTRUCTION
$50K PRICE DROP
4847 Basingstoke Dr Suwanee, GA 30024
Estimated payment $8,303/month
Total Views
13,978
5
Beds
5
Baths
4,240
Sq Ft
$342
Price per Sq Ft
Highlights
- Golf Course Community
- New Construction
- Dining Room Seats More Than Twelve
- Riverside Elementary School Rated A
- Gated Community
- Clubhouse
About This Home
New construction in Bear's Best Estates section of Edinburgh. READY NOW. One of the best backyards in the neighborhood! Edinburgh is a gated golf course community featuring Bear's Best golf course designed by Jack Nicklaus as well as wonderful swim/tennis facilities. Wonderful open floor plan. Formal Living Room / Office and Dining Room. Great room with Fireplace and Built-in Bookcases. Large kitchen island kitchen with views to the keeping room and great room. Guest bedroom on the main level. Large Primary Bedroom Suite with Spa Bath. Wonderful level backyard. Three car garage.
Home Details
Home Type
- Single Family
Est. Annual Taxes
- $6,470
Year Built
- Built in 2025 | New Construction
Lot Details
- 0.42 Acre Lot
- Private Lot
- Level Lot
HOA Fees
- $225 Monthly HOA Fees
Home Design
- Traditional Architecture
- Composition Roof
- Stone Siding
- Four Sided Brick Exterior Elevation
- Stone
Interior Spaces
- 2-Story Property
- Bookcases
- Tray Ceiling
- High Ceiling
- Factory Built Fireplace
- Gas Log Fireplace
- Double Pane Windows
- Dining Room Seats More Than Twelve
- Breakfast Room
- Formal Dining Room
- Pull Down Stairs to Attic
Kitchen
- Breakfast Bar
- Walk-In Pantry
- Double Oven
- Microwave
- Dishwasher
- Kitchen Island
- Disposal
Flooring
- Wood
- Carpet
- Tile
Bedrooms and Bathrooms
- Walk-In Closet
Laundry
- Laundry in Mud Room
- Laundry Room
- Laundry on upper level
Unfinished Basement
- Basement Fills Entire Space Under The House
- Exterior Basement Entry
- Stubbed For A Bathroom
- Natural lighting in basement
Home Security
- Home Security System
- Carbon Monoxide Detectors
- Fire and Smoke Detector
Parking
- 3 Car Garage
- Parking Accessed On Kitchen Level
- Side or Rear Entrance to Parking
- Garage Door Opener
Eco-Friendly Details
- Energy-Efficient Thermostat
Outdoor Features
- Deck
- Porch
Schools
- Riverside Elementary School
- North Gwinnett Middle School
- North Gwinnett High School
Utilities
- Forced Air Zoned Heating and Cooling System
- Heating System Uses Natural Gas
- Underground Utilities
- Gas Water Heater
- High Speed Internet
- Phone Available
- Cable TV Available
Listing and Financial Details
- Tax Lot 566
Community Details
Overview
- $2,700 Initiation Fee
- Association fees include reserve fund, security, swimming, tennis
- Edinburgh Subdivision
Recreation
- Golf Course Community
- Tennis Courts
- Community Playground
- Swim Team
- Community Pool
Additional Features
- Clubhouse
- Gated Community
Map
Create a Home Valuation Report for This Property
The Home Valuation Report is an in-depth analysis detailing your home's value as well as a comparison with similar homes in the area
Home Values in the Area
Average Home Value in this Area
Property History
| Date | Event | Price | List to Sale | Price per Sq Ft | Prior Sale |
|---|---|---|---|---|---|
| 10/14/2025 10/14/25 | Price Changed | $1,449,000 | -3.3% | $342 / Sq Ft | |
| 08/21/2025 08/21/25 | For Sale | $1,499,000 | +581.4% | $354 / Sq Ft | |
| 06/30/2022 06/30/22 | Sold | $220,000 | -2.2% | -- | View Prior Sale |
| 04/29/2022 04/29/22 | Pending | -- | -- | -- | |
| 11/23/2021 11/23/21 | For Sale | $225,000 | -- | -- |
Source: Georgia MLS
Purchase History
| Date | Type | Sale Price | Title Company |
|---|---|---|---|
| Warranty Deed | $220,000 | -- | |
| Warranty Deed | -- | -- |
Source: Public Records
Source: Georgia MLS
MLS Number: 10588444
APN: 7-312-334
Nearby Homes
- 5173 Brendlynn Dr
- 600 Grimsby Ct
- 5338 Binghurst Ct
- 891 Woodvale Point
- 5224 Brendlynn Dr
- 4920 Roaring Fork Pass
- 861 Woodvale Point
- 4921 Roaring Fork Pass
- 3140 Glastonbury Ln
- 811 Woodvale Point
- 721 Woodvale Point
- 989 Middle Fork Trail
- 751 Woodvale Point
- 1078 Crescent River Pass
- 5004 Gunnison Trace
- 993 Harvest Park Ln
- 5566 Aviemore Ct
- 5385 Harbury Ln
- 4874 Kettle River Point
- 4255 Suwanee Dam Rd Unit 400-4219
- 4255 Suwanee Dam Rd Unit 200-2315
- 4255 Suwanee Dam Rd Unit 500-5202
- 350 Gaines Oak Way
- 5670 Bridleton Crossing
- 5670 Bridleton Crossing
- 5184 W Price Rd
- 4559 Silver Peak Pkwy
- 100 Hawnley Trace
- 15 Hawnley Trail NW
- 4425 Red Rock Point
- 6745 Fairfield Trace
- 5012 Suwanee Dam Rd
- 8965 Friarbridge Dr Unit 1B
- 4363 Grove Field Park
- 8920 Doral Dr
- 525 Grove Field Ct
- 4987 Rustic Canyon Dr
- 4411 Village Field Place
- 5134 Belmore Manor Ct Unit 1

