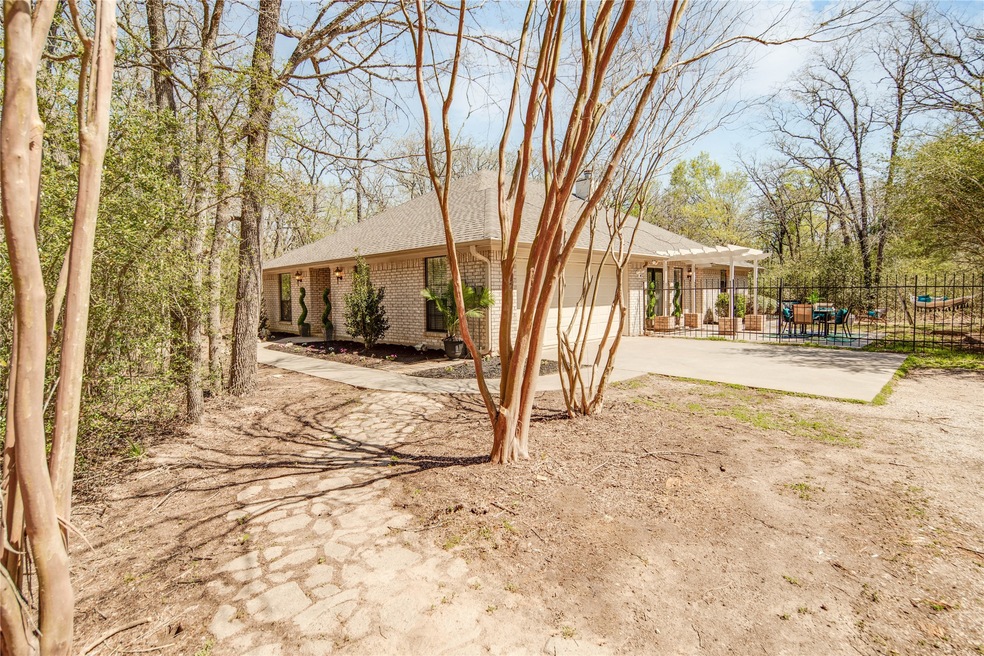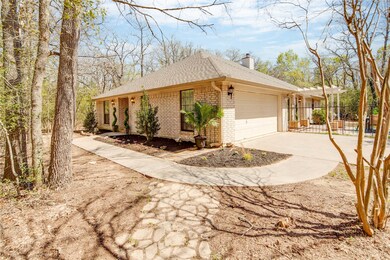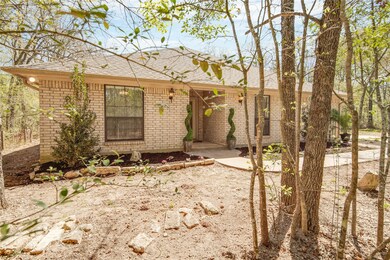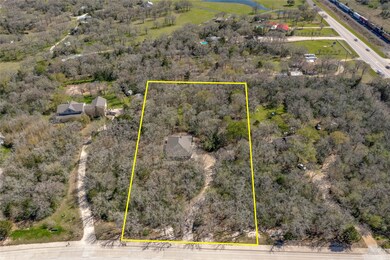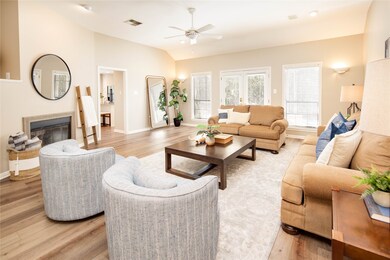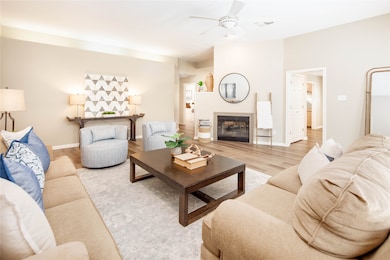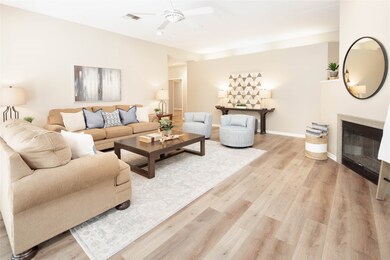
4847 Greens Prairie Trail College Station, TX 77845
Highlights
- Greenhouse
- Deck
- Traditional Architecture
- Greens Prairie Elementary School Rated A
- Wooded Lot
- Engineered Wood Flooring
About This Home
As of April 2022This lovely brick 3 bedroom, 2 bathroom home sits on, a wooded 1.93-acre lot with an abundance of living space, both indoors and outdoors, to offer. This home contains a charming entry foyer that opens to a spacious living room with a double-sided wood-burning fireplace, a formal dining area on the opposite side, and french doors leading to the patio. The large kitchen features granite countertops, an eating bar/island with a cooktop, and plenty of storage space. The primary suite has sizable bedroom space and a newly remodeled bathroom containing an enormous walk-in tile shower, a vanity with dual sinks, and a large walk-in closet. The split-bedroom floor plan boasts two large bedrooms, both with closet areas with one containing a built-in desk and shelving. The property also contains several special features, including a potting shed, a fenced-in dog kennel area, and a detached two-car garage. Complete with a March 2022 roof and fresh paint, this home is ready to be enjoyed.
Last Agent to Sell the Property
Zweiacker & Associates License #0554730 Listed on: 04/05/2022
Home Details
Home Type
- Single Family
Est. Annual Taxes
- $5,862
Year Built
- Built in 1996
Lot Details
- 1.93 Acre Lot
- Northwest Facing Home
- Fenced Yard
- Partially Fenced Property
- Wooded Lot
- Side Yard
Parking
- 4 Car Garage
- Workshop in Garage
- Garage Door Opener
- Electric Gate
- Additional Parking
Home Design
- Traditional Architecture
- Brick Exterior Construction
- Slab Foundation
- Composition Roof
Interior Spaces
- 1,920 Sq Ft Home
- 1-Story Property
- Ceiling Fan
- Wood Burning Fireplace
- Gas Fireplace
- Formal Entry
- Family Room Off Kitchen
- Living Room
- Dining Room
- Utility Room
- Washer and Electric Dryer Hookup
- Engineered Wood Flooring
Kitchen
- Breakfast Bar
- Electric Oven
- Electric Cooktop
- <<microwave>>
- Dishwasher
- Kitchen Island
- Granite Countertops
- Disposal
Bedrooms and Bathrooms
- 3 Bedrooms
- 2 Full Bathrooms
- Double Vanity
- Single Vanity
- <<tubWithShowerToken>>
Home Security
- Security Gate
- Fire and Smoke Detector
Accessible Home Design
- Handicap Accessible
Eco-Friendly Details
- Energy-Efficient Thermostat
- Ventilation
Outdoor Features
- Deck
- Covered patio or porch
- Greenhouse
- Shed
Schools
- Green Prairie Elementary School
- Wellborn Middle School
- A & M Consolidated High School
Utilities
- Central Heating and Cooling System
- Programmable Thermostat
- Aerobic Septic System
- Septic Tank
Community Details
- Crossroad Woods Subdivision
Ownership History
Purchase Details
Home Financials for this Owner
Home Financials are based on the most recent Mortgage that was taken out on this home.Purchase Details
Home Financials for this Owner
Home Financials are based on the most recent Mortgage that was taken out on this home.Similar Homes in College Station, TX
Home Values in the Area
Average Home Value in this Area
Purchase History
| Date | Type | Sale Price | Title Company |
|---|---|---|---|
| Deed | -- | University Title | |
| Vendors Lien | -- | University Title Company |
Mortgage History
| Date | Status | Loan Amount | Loan Type |
|---|---|---|---|
| Open | $345,950 | New Conventional | |
| Previous Owner | $170,000 | New Conventional |
Property History
| Date | Event | Price | Change | Sq Ft Price |
|---|---|---|---|---|
| 04/26/2022 04/26/22 | Sold | -- | -- | -- |
| 04/05/2022 04/05/22 | Pending | -- | -- | -- |
| 04/05/2022 04/05/22 | For Sale | $427,000 | +23.8% | $222 / Sq Ft |
| 10/07/2016 10/07/16 | Sold | -- | -- | -- |
| 09/07/2016 09/07/16 | Pending | -- | -- | -- |
| 02/02/2016 02/02/16 | For Sale | $345,000 | -- | $180 / Sq Ft |
Tax History Compared to Growth
Tax History
| Year | Tax Paid | Tax Assessment Tax Assessment Total Assessment is a certain percentage of the fair market value that is determined by local assessors to be the total taxable value of land and additions on the property. | Land | Improvement |
|---|---|---|---|---|
| 2023 | $6,059 | $400,402 | $71,500 | $328,902 |
| 2022 | $6,129 | $287,450 | $0 | $0 |
| 2021 | $5,902 | $261,318 | $65,000 | $196,318 |
| 2020 | $6,065 | $267,036 | $65,000 | $202,036 |
| 2019 | $5,817 | $246,180 | $65,000 | $181,180 |
| 2018 | $5,421 | $227,730 | $65,000 | $162,730 |
| 2017 | $5,452 | $231,660 | $65,000 | $166,660 |
| 2016 | $4,865 | $214,500 | $50,000 | $164,500 |
| 2015 | $3,241 | $187,910 | $50,000 | $137,910 |
| 2014 | $3,241 | $182,150 | $47,530 | $134,620 |
Agents Affiliated with this Home
-
Jennifer Zweiacker

Seller's Agent in 2022
Jennifer Zweiacker
Zweiacker & Associates
(979) 324-4796
427 Total Sales
-
Saundra McCulloch

Seller's Agent in 2016
Saundra McCulloch
Longitude Real Estate
(979) 255-3400
142 Total Sales
-
CHERRY RUFFINO
C
Buyer's Agent in 2016
CHERRY RUFFINO
Coldwell Banker Apex, REALTORS
(972) 755-8877
606 Total Sales
Map
Source: Houston Association of REALTORS®
MLS Number: 64335351
APN: 91305
- 15864 Flagstone Ct
- 4920 Stony Brook
- 4445 Ledgestone Trail
- 15304 Faircrest Ct
- 4662 Hidden Springs Way
- 15304 Carriker Ct
- 5511 Woodland Park Dr
- 5455 Millstone Dr
- 5131 Stewart Dr
- 5564 Woodland Park Dr
- 5439 Woodland Park Dr
- 5403 Woodland Park Dr
- 5421 Woodland Park Dr
- 5548 Woodland Park
- 5475 Woodland Park Dr
- 5530 Woodland Park Dr
- 5457 Woodland Park Dr
- 5493 Woodland Park Dr
- 5547 Woodland Park Dr
- 5508 Woodland Park Dr
