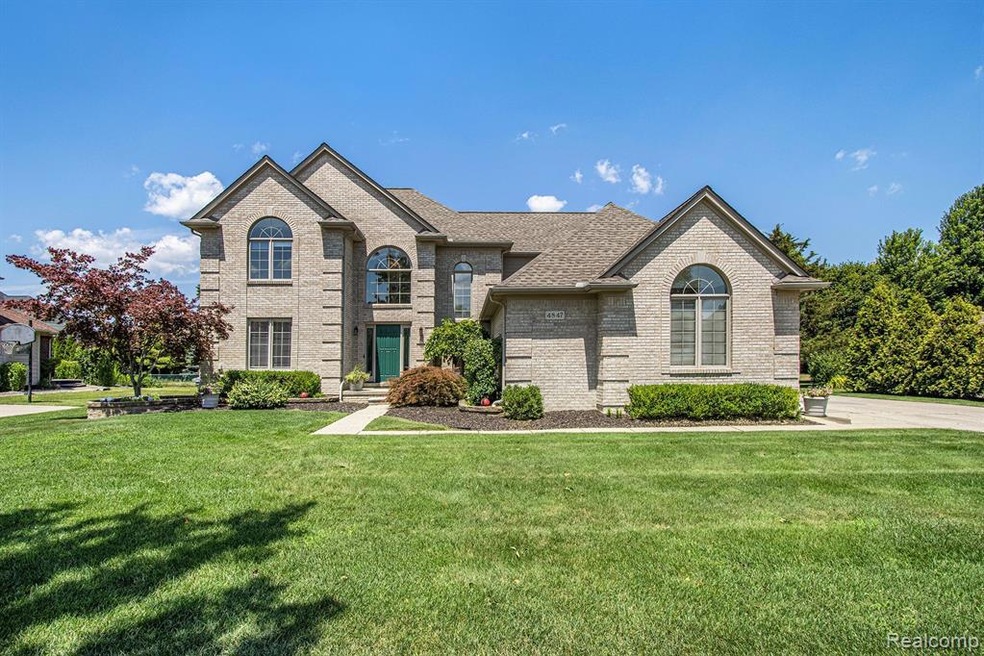
$585,000
- 4 Beds
- 3.5 Baths
- 3,265 Sq Ft
- 4297 Springbrook Dr
- Sterling Heights, MI
Welcome to 4297 Springbrook Drive—a fabulous home in a desirable Sterling Heights neighborhood. Proudly offered by the original owner, this inviting residence offers generous living space and a thoughtfully designed layout perfect for today’s lifestyle. Enjoy peaceful views from the stunning sunroom, which overlooks a tranquil open field—perfect for family gatherings or watching children play in
Lian Kollin The Agency Hall & Hunter
