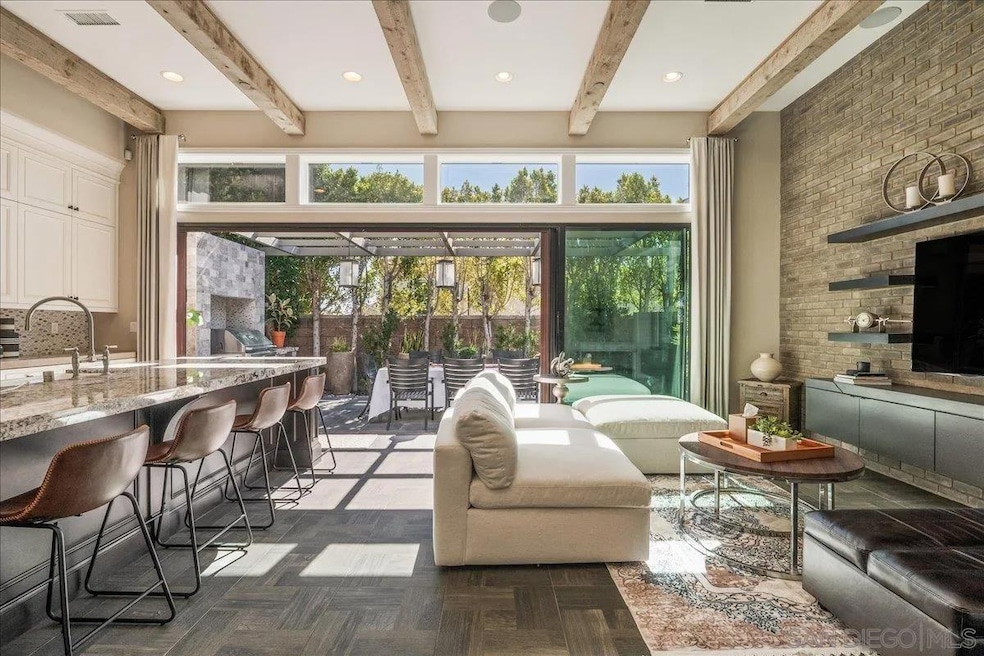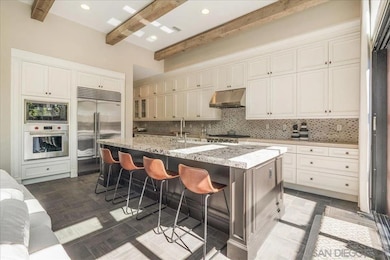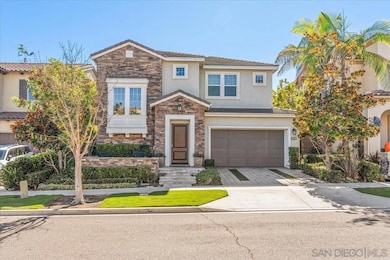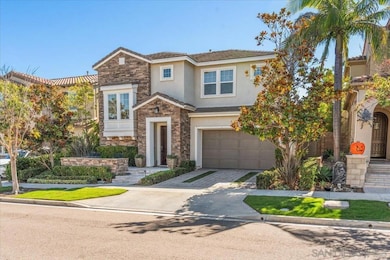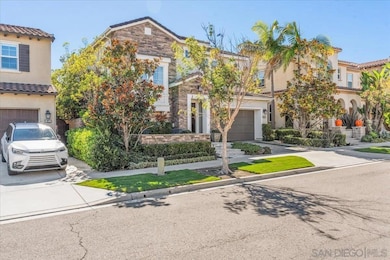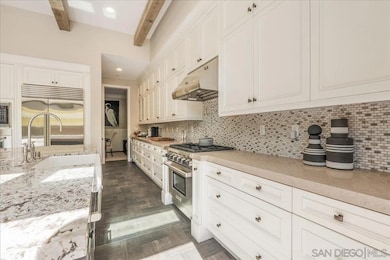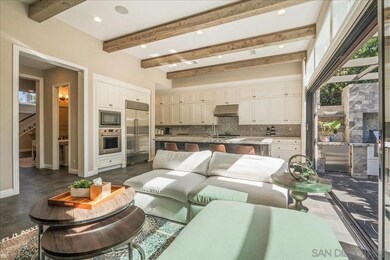4847 Nelson Ct Carlsbad, CA 92010
Robertson Ranch NeighborhoodEstimated payment $12,263/month
Highlights
- Solar Power System
- Main Floor Bedroom
- Community Pool
- Kelly Elementary School Rated A
- Loft
- Breakfast Area or Nook
About This Home
Location, Location, Location !!! Just 10 minutes from the ocean, this Toll Brothers model home is a rare gem in the heart of Carlsbad. This luxurious residence has been thoughtfully upgraded throughout to offer a lifestyle of elegance, comfort, and sophistication. Step into the grand entryway with soaring 20-foot ceilings that create a sense of openness and architectural drama. The formal dining room and chef-inspired gourmet kitchen flow seamlessly into a spacious great room with 12-foot ceilings and abundant natural light ideal for both relaxing and entertaining. Accordion-style stacking doors open to a private outdoor oasis, blending indoor and outdoor living. From the great room and the first-floor master suite, step into a serene backyard retreat featuring a spa perfect for unwinding under the stars. Upstairs, a generous loft with custom built-ins provides flexible space for a media room, home office, or lounge. The layout is designed to offer privacy for guests while maintaining a warm and welcoming atmosphere. Additional highlights include paid-off solar panels, dramatic ceiling heights, and a refined open-concept design that elevates everyday living. Nestled in a peaceful, nature-rich setting, this home offers tranquility while remaining close to top-rated schools, restaurants, shopping centers, and coastal attractions. Located within the award-winning Carlsbad Unified School District, this property is just minutes from Carlsbad High School and Sage Creek High School, making it an ideal choice for families. Your next chapter begins here.
Home Details
Home Type
- Single Family
Est. Annual Taxes
- $16,366
Year Built
- Built in 2016
HOA Fees
- $342 Monthly HOA Fees
Parking
- 2 Car Garage
- Garage Door Opener
Home Design
- Clay Roof
- Stucco
Interior Spaces
- 2,357 Sq Ft Home
- 2-Story Property
- Entryway
- Family Room
- Living Room
- Dining Area
- Loft
- Bonus Room
- Fire Sprinkler System
Kitchen
- Breakfast Area or Nook
- Double Oven
- Gas Oven
- Dishwasher
- Disposal
Bedrooms and Bathrooms
- 3 Bedrooms
- Main Floor Bedroom
Laundry
- Laundry Room
- Gas Dryer Hookup
Utilities
- Forced Air Heating and Cooling System
- Heating System Uses Natural Gas
Additional Features
- Solar Power System
- Brick Fence
Community Details
Overview
- Association fees include common area maintenance
- Robertson Ranch West Association
- Sea Breeze Subdivision
Recreation
- Community Pool
Map
Home Values in the Area
Average Home Value in this Area
Tax History
| Year | Tax Paid | Tax Assessment Tax Assessment Total Assessment is a certain percentage of the fair market value that is determined by local assessors to be the total taxable value of land and additions on the property. | Land | Improvement |
|---|---|---|---|---|
| 2025 | $16,366 | $1,422,280 | $711,140 | $711,140 |
| 2024 | $16,366 | $1,394,394 | $697,197 | $697,197 |
| 2023 | $16,278 | $1,367,054 | $683,527 | $683,527 |
| 2022 | $16,044 | $1,340,250 | $670,125 | $670,125 |
| 2021 | $15,930 | $1,313,972 | $656,986 | $656,986 |
| 2020 | $15,845 | $1,300,500 | $650,250 | $650,250 |
| 2019 | $15,579 | $1,275,000 | $637,500 | $637,500 |
| 2018 | $7,617 | $565,919 | $151,799 | $414,120 |
| 2017 | $7,510 | $554,823 | $148,823 | $406,000 |
Property History
| Date | Event | Price | List to Sale | Price per Sq Ft | Prior Sale |
|---|---|---|---|---|---|
| 10/29/2025 10/29/25 | Pending | -- | -- | -- | |
| 10/23/2025 10/23/25 | For Sale | $1,999,000 | +59.9% | $848 / Sq Ft | |
| 05/15/2018 05/15/18 | Sold | $1,250,000 | -3.8% | $530 / Sq Ft | View Prior Sale |
| 01/29/2018 01/29/18 | Pending | -- | -- | -- | |
| 09/06/2017 09/06/17 | For Sale | $1,299,995 | -- | $552 / Sq Ft |
Purchase History
| Date | Type | Sale Price | Title Company |
|---|---|---|---|
| Interfamily Deed Transfer | -- | Westminster Title Company | |
| Grant Deed | $1,250,000 | Westminster Title Company In |
Source: San Diego MLS
MLS Number: 250042374
APN: 208-192-33
- 2543 Glasgow Dr
- 2572 Chamomile Ln
- Plan 2212 Modeled at Coral Springs
- 4654 Catmint Ln
- 4600 Catmint Ln
- 2579 Elderberry Ln
- Plan 1994 Modeled at Coral Springs
- 4636 Catmint Ln
- 2555 Elderberry Ln
- Plan 2070 Modeled at Coral Springs
- 2536 Elderberry Ln
- 2524 Elderberry Ln
- 2572 Elderberry Ln
- 2524 Chamomile Ln
- Plan 1732 Modeled at Coral Ridge
- Plan 1739 Modeled at Coral Ridge
- Plan 1688 Modeled at Coral Ridge
- 4806 Parsley Ln
- 4700 Parsley Ln
- 4967 Cindy Ave
