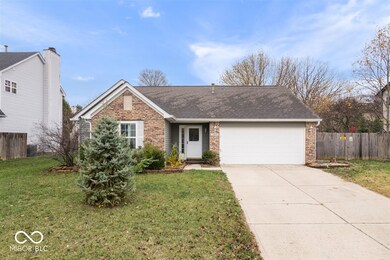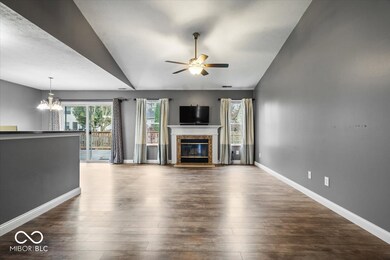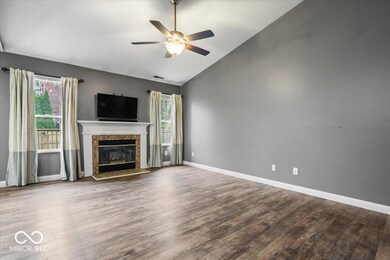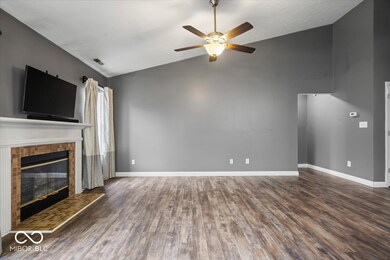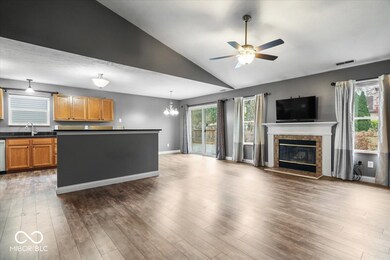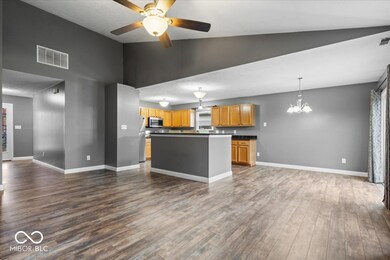
4847 Pineleigh Place Greenwood, IN 46143
Frances-Stones Crossing NeighborhoodHighlights
- Mature Trees
- Deck
- Cathedral Ceiling
- Center Grove Elementary School Rated A
- Ranch Style House
- Cul-De-Sac
About This Home
As of January 2025Move right in! Open floor plan offers great room with wood burning fireplace, updated kitchen with SS appliances including gas range, granite countertops, eat up bar and large breakfast area. Split bedroom floor plan with two bedrooms and bath at the front and primary bedroom at back of home. Master bath offers double sink vanity, large lighted walk in closet and the walk in handicap friendly jetted combination tub and shower. Tiled flooring complements this room. Pergo/engineered hardwood flooring in all areas except primary bedroom & bath, and one other bedroom. Huge deck overlooks privacy fenced back yard. Campfire pit too! Finished two car garage, mature landscaping, cul-de-sac setting. Gas heat, central air, all ceiling fans and all appliances included. Immediate possession as well!
Last Agent to Sell the Property
Smart Choice Realtors, LLC Brokerage Email: suzsold@aol.com License #RB14043640 Listed on: 11/15/2024
Co-Listed By
Smart Choice Realtors, LLC Brokerage Email: suzsold@aol.com License #RB14046069
Home Details
Home Type
- Single Family
Est. Annual Taxes
- $1,246
Year Built
- Built in 1996 | Remodeled
Lot Details
- 8,276 Sq Ft Lot
- Cul-De-Sac
- Mature Trees
HOA Fees
- $19 Monthly HOA Fees
Parking
- 2 Car Attached Garage
Home Design
- Ranch Style House
- Traditional Architecture
- Brick Exterior Construction
- Slab Foundation
- Vinyl Construction Material
Interior Spaces
- 1,302 Sq Ft Home
- Woodwork
- Cathedral Ceiling
- Paddle Fans
- Window Screens
- Entrance Foyer
- Great Room with Fireplace
- Fire and Smoke Detector
Kitchen
- Gas Oven
- Microwave
- Dishwasher
- Disposal
Flooring
- Carpet
- Laminate
Bedrooms and Bathrooms
- 3 Bedrooms
- Walk-In Closet
- 2 Full Bathrooms
- Dual Vanity Sinks in Primary Bathroom
Laundry
- Laundry on main level
- Dryer
- Washer
Outdoor Features
- Deck
Utilities
- Forced Air Heating System
- Heating System Uses Gas
- Gas Water Heater
Community Details
- Association fees include maintenance, snow removal
- Association Phone (317) 442-1182
- Bradford Place Subdivision
- Property managed by Bradford Place
Listing and Financial Details
- Tax Lot 92
- Assessor Parcel Number 410415033040000037
- Seller Concessions Offered
Ownership History
Purchase Details
Home Financials for this Owner
Home Financials are based on the most recent Mortgage that was taken out on this home.Purchase Details
Purchase Details
Purchase Details
Home Financials for this Owner
Home Financials are based on the most recent Mortgage that was taken out on this home.Similar Homes in Greenwood, IN
Home Values in the Area
Average Home Value in this Area
Purchase History
| Date | Type | Sale Price | Title Company |
|---|---|---|---|
| Warranty Deed | -- | Chicago Title | |
| Warranty Deed | $256,350 | Chicago Title | |
| Warranty Deed | -- | Ata National Title | |
| Deed | $132,500 | -- | |
| Warranty Deed | -- | None Available |
Mortgage History
| Date | Status | Loan Amount | Loan Type |
|---|---|---|---|
| Open | $100,000 | Credit Line Revolving |
Property History
| Date | Event | Price | Change | Sq Ft Price |
|---|---|---|---|---|
| 01/03/2025 01/03/25 | Sold | $256,350 | -1.4% | $197 / Sq Ft |
| 11/29/2024 11/29/24 | Pending | -- | -- | -- |
| 11/15/2024 11/15/24 | For Sale | $259,900 | +101.6% | $200 / Sq Ft |
| 08/27/2014 08/27/14 | Sold | $128,900 | -0.8% | $99 / Sq Ft |
| 08/12/2014 08/12/14 | Pending | -- | -- | -- |
| 07/21/2014 07/21/14 | Price Changed | $129,900 | -3.8% | $100 / Sq Ft |
| 06/24/2014 06/24/14 | For Sale | $135,000 | -- | $104 / Sq Ft |
Tax History Compared to Growth
Tax History
| Year | Tax Paid | Tax Assessment Tax Assessment Total Assessment is a certain percentage of the fair market value that is determined by local assessors to be the total taxable value of land and additions on the property. | Land | Improvement |
|---|---|---|---|---|
| 2024 | $1,320 | $221,400 | $55,000 | $166,400 |
| 2023 | $1,247 | $221,400 | $55,000 | $166,400 |
| 2022 | $1,270 | $210,400 | $44,000 | $166,400 |
| 2021 | $831 | $178,200 | $37,200 | $141,000 |
| 2020 | $629 | $160,800 | $37,200 | $123,600 |
| 2019 | $521 | $147,700 | $33,300 | $114,400 |
| 2018 | $671 | $134,900 | $33,300 | $101,600 |
| 2017 | $974 | $133,100 | $33,300 | $99,800 |
| 2016 | $822 | $128,300 | $26,100 | $102,200 |
| 2014 | $690 | $110,000 | $26,100 | $83,900 |
| 2013 | $690 | $111,000 | $26,100 | $84,900 |
Agents Affiliated with this Home
-
Suzanne Roell-Carlson

Seller's Agent in 2025
Suzanne Roell-Carlson
Smart Choice Realtors, LLC
(317) 506-2530
13 in this area
201 Total Sales
-
Kathleen Roell
K
Seller Co-Listing Agent in 2025
Kathleen Roell
Smart Choice Realtors, LLC
(317) 506-4430
10 in this area
115 Total Sales
-
Katherine VanDeman

Buyer's Agent in 2025
Katherine VanDeman
Smythe & Co, Inc
(317) 696-4154
3 in this area
23 Total Sales
-

Seller's Agent in 2014
Barbara Dunn-Stear
Keller Williams Indy Metro S
(317) 501-7186
-

Seller Co-Listing Agent in 2014
Erin Dunn- Vance
-

Buyer's Agent in 2014
Jenny Laughner
CENTURY 21 Scheetz
(317) 339-6972
25 in this area
245 Total Sales
Map
Source: MIBOR Broker Listing Cooperative®
MLS Number: 22011794
APN: 41-04-15-033-040.000-037
- 3256 Waterside Ct
- 4681 Shelby Cir
- 4644 Shelby Cir
- 4808 Lakeview Dr
- 3789 Shady Pointe Row
- 5051 Nottinghill Ct
- 3655 Copperleaf Blvd
- 5118 Nottinghill Ct
- 3791 Harveys Path
- 4023 Cedar Hills Dr N
- 4557 Marigold Ct
- 4052 Diamond Row
- 5237 Chancery Blvd
- 4139 Bayberry Ct
- 4023 Cedar Hills Dr S
- 5361 Ashby Ct
- 5373 Ashby Ct
- 4491 W Stones Crossing Rd
- 4495 W Stones Crossing Rd
- 4462 S Morgantown Rd

