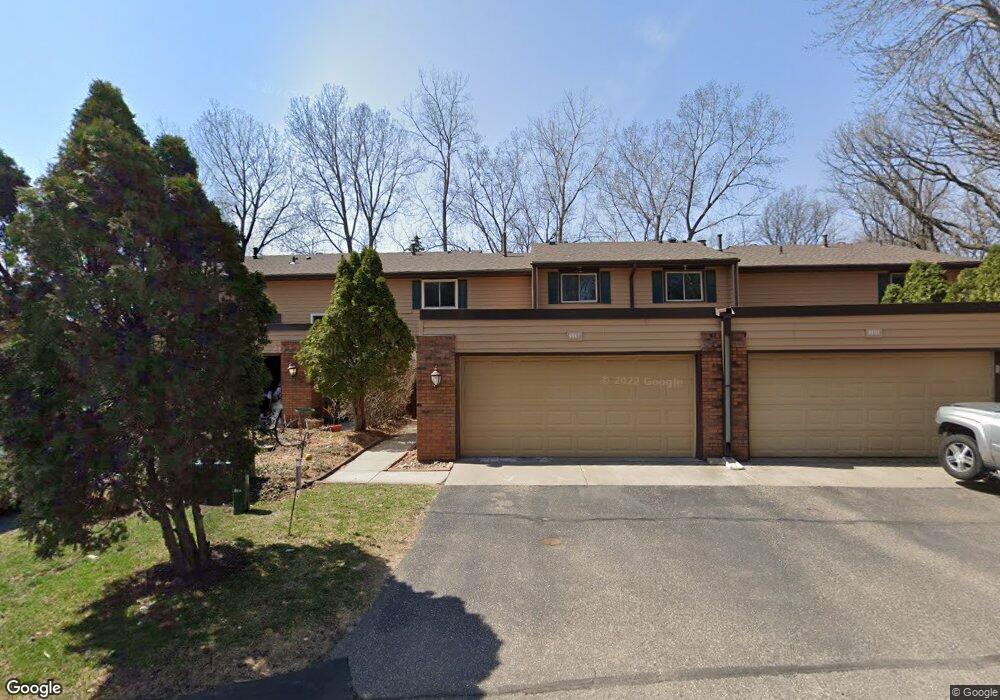4847 Spring Cir Minnetonka, MN 55345
Spring Hill Park NeighborhoodEstimated Value: $285,600 - $314,000
3
Beds
3
Baths
1,248
Sq Ft
$240/Sq Ft
Est. Value
About This Home
This home is located at 4847 Spring Cir, Minnetonka, MN 55345 and is currently estimated at $299,400, approximately $239 per square foot. 4847 Spring Cir is a home located in Hennepin County with nearby schools including Scenic Heights Elementary School, Minnetonka East Middle School, and Minnetonka Senior High School.
Ownership History
Date
Name
Owned For
Owner Type
Purchase Details
Closed on
Oct 6, 2018
Sold by
Amezquita Jimenez Eduardo C and Amezquita Medina Diana Elizabeth
Bought by
Kazmi Yusra H
Current Estimated Value
Home Financials for this Owner
Home Financials are based on the most recent Mortgage that was taken out on this home.
Original Mortgage
$199,500
Outstanding Balance
$173,976
Interest Rate
4.5%
Mortgage Type
New Conventional
Estimated Equity
$125,424
Purchase Details
Closed on
Aug 17, 2018
Sold by
Jimenez Gonzalez Eduardo C and Amezquita Medina Diana Elizabeth
Bought by
Kazmi Yusra H
Home Financials for this Owner
Home Financials are based on the most recent Mortgage that was taken out on this home.
Original Mortgage
$199,500
Outstanding Balance
$173,976
Interest Rate
4.5%
Mortgage Type
New Conventional
Estimated Equity
$125,424
Purchase Details
Closed on
Jan 28, 2004
Sold by
Gardner Jerome and Gardner Deborah
Bought by
Medine Diane Elizabeth Amezquite and Jiminez Eduardo C
Create a Home Valuation Report for This Property
The Home Valuation Report is an in-depth analysis detailing your home's value as well as a comparison with similar homes in the area
Home Values in the Area
Average Home Value in this Area
Purchase History
| Date | Buyer | Sale Price | Title Company |
|---|---|---|---|
| Kazmi Yusra H | $210,000 | Edina Realty Title Inc | |
| Kazmi Yusra H | $210,000 | Edina Realty Title Inc | |
| Kazmi Yusra H | $216,364 | Edina Realty Title Inc | |
| Medine Diane Elizabeth Amezquite | $184,900 | -- |
Source: Public Records
Mortgage History
| Date | Status | Borrower | Loan Amount |
|---|---|---|---|
| Open | Kazmi Yusra H | $199,500 | |
| Closed | Kazmi Yusra H | $199,500 | |
| Previous Owner | Kazmi Yusra H | $199,500 |
Source: Public Records
Tax History Compared to Growth
Tax History
| Year | Tax Paid | Tax Assessment Tax Assessment Total Assessment is a certain percentage of the fair market value that is determined by local assessors to be the total taxable value of land and additions on the property. | Land | Improvement |
|---|---|---|---|---|
| 2024 | $2,977 | $244,800 | $49,500 | $195,300 |
| 2023 | $3,147 | $262,000 | $49,500 | $212,500 |
| 2022 | $2,702 | $252,500 | $49,500 | $203,000 |
| 2021 | $2,611 | $210,100 | $45,000 | $165,100 |
| 2020 | $2,507 | $204,300 | $45,000 | $159,300 |
| 2019 | $2,467 | $189,900 | $45,000 | $144,900 |
| 2018 | $2,359 | $186,500 | $45,000 | $141,500 |
| 2017 | $2,221 | $151,900 | $50,000 | $101,900 |
| 2016 | $2,455 | $167,300 | $50,000 | $117,300 |
| 2015 | $2,220 | $150,300 | $56,000 | $94,300 |
| 2014 | -- | $134,200 | $50,000 | $84,200 |
Source: Public Records
Map
Nearby Homes
- 4757 Spring Cir
- 17101 Highway 7
- 4906 Bayswater Rd
- 4553 Aspenwood Trail
- 4404 Wilson St
- 4803 Chantrey Place
- 5217 Clear Spring Dr
- 4893 Woodhurst Ln
- 17034 Clear Spring Terrace
- 15395 Highland Bluff
- 5317 Forest Rd
- 4321 Lancelot Dr
- 16848 Patricia Ln
- 5130 Clear Spring Rd
- 16510 Lake Street Extension
- 15904 Dawn Dr
- 17238 Millwood Rd
- 15320 Highwood Dr
- 16515 Hilltop Terrace
- 15700 Dawn Dr
- 4851 Spring Cir
- 4843 Spring Cir
- 4855 Spring Cir
- 4839 Spring Cir
- 4835 Spring Cir
- 4831 Spring Cir
- 4842 Spring Cir
- 4838 Spring Cir
- 4846 Spring Cir
- 4850 Spring Cir
- 4827 Spring Cir
- 4834 Spring Cir
- 4830 Spring Cir
- 4823 Spring Cir
- 4819 Spring Cir
- 4811 Spring Cir
- 4815 Spring Cir
- 4809 Spring Cir
- 4805 Spring Cir
- 4801 Spring Cir
