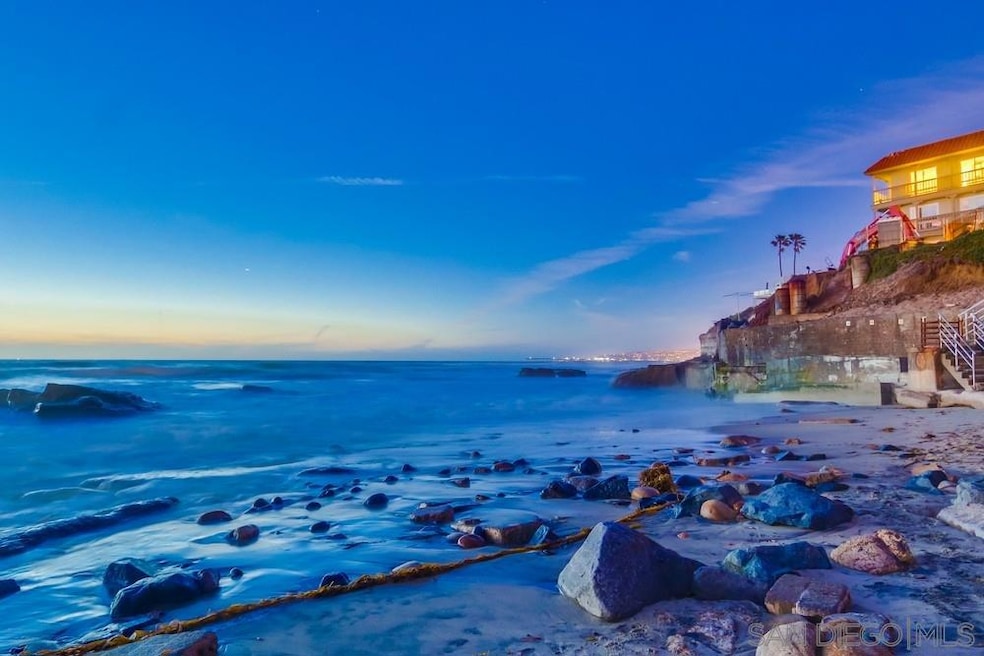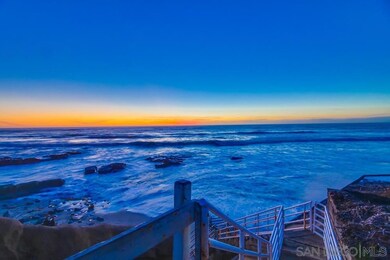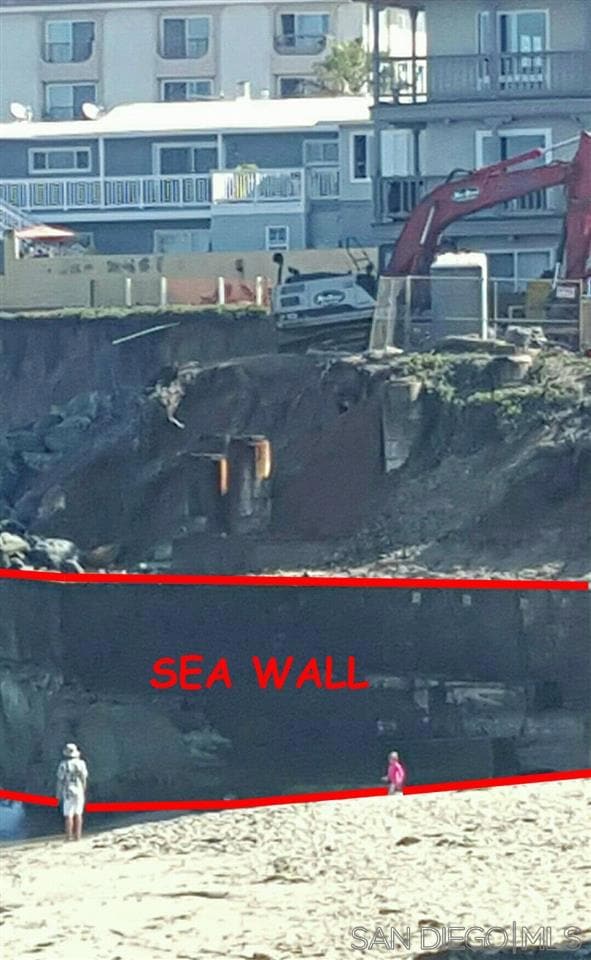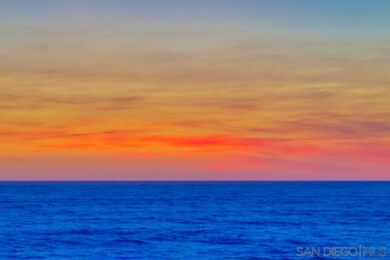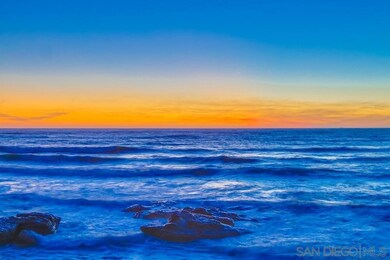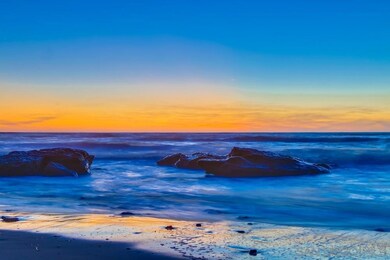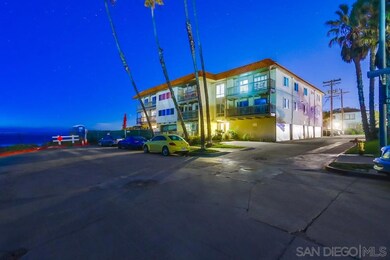
4848 Bermuda Ave Unit E3 San Diego, CA 92107
Ocean Beach NeighborhoodHighlights
- Beach Front
- Ocean View
- Main Floor Primary Bedroom
- Sunset View Elementary School Rated A
- In Ground Pool
- Mediterranean Architecture
About This Home
As of October 2016HUGE PRICE REDUCTION! PRICED TO SELL! Live on the edge of Sunset Cliffs w/the Pacific as your playground! Large square footage 1BD/1BA condo w/spacious living areas & neutral decor. Watch the waves crash from the right side of the large living room window. Fully equipped kitchen w/DW & oven/range. Excellent inside storage. Separate dining area. All windows feature Plantation shutters. Common area courtyard w/pool & lounge furniture surrounded by palms. The ocean & gorgeous sunsets are outside your door. Amazing 1BD/1BA condo at the edge of Sunset Cliffs where the sapphire water meets the golden sand. This 3rd floor, open concept Ocean Beach home features spacious living areas & neutral contemporary decor. Light & bright. Watch the waves crash along the shore from the front covered balcony & the living room picture window. Take long walks along the sandy beach of OB's iconic Sunset Cliffs. Relax by the community pool where outside furniture offers a place to lounge among the palm trees & tropical plants. The unit is located on the top level of the small multi-unit condominium building & offers many upgrades. The covered walkway to the unit features a wood banister for safety. The Craftsman style balusters are painted to match the building exterior, which is tan & ivory. The breezeway overlooks the pool & courtyard below. Take in the salty sea air & the sound of waves crashing against the shore. The unit's tiled entry is open to the living space that features a big living room to the left side & the separate dining area to the right. Wonderful natural light streams in the windows. Plantation shutters provide privacy. The floor is carpeted in all of the main areas, including the hallway & BD. The textured Berber is a blend of ivory & taupe gray tones & the walls throughout the unit are painted off-white/ivory. There are updated glass & metal ceiling light fixtures & numerous electrical plugs in all of the living spaces. Galley-style kitchen provides all the amenities for cooking a full dinner. Ample prep space w/good task lighting. Beautiful granite counters in earth tones of amber, espresso brown, gray & off-white. The colors work well w/the sand tones of the porcelain floor tile. The kitchen has white painted wood cabinets, a dual basin stainless steel sink w/polished nickel pull- out sprayer faucet & garbage disposal, full-size Admiral 4-burner electric range w/built-in GE microwave & Kitchen-Aid refrigerator. The sink is in arm's reach of the Maytag DW. All of the appliances are white. Upper & lower cabinets plus drawers on both sides of the kitchen offer ample storage. Note the cabinet that has been repurposed as open shelving between the kitchen & great room. In the hallway between the BD & BA there are 3 upper & 3 lower cabinets for a variety of indoor storage, such as linens & towels, cleaning supplies, baskets or crafts. Good-size BD w/ample wall space for furniture placement. Well-lit deep walk-in closet w/multi-level dowel bars, built-in drawers & upper shelves for expanded storage. Window w/Plantation shutters overlooks the surrounding hills on the land side of the building. Move about comfortably in BA. Neutral palate, bright space w/white pedestal sink, beveled basin & Apothecary style brushed nickel faucet, large mirror & white porcelain tub w/white tiled shower. Window for natural light & fresh air. Stained wood entry doors to complex. Partially enclosed lobby area to central courtyard & pool. Access upper floors from the staircase or elevator. Concrete walkway lined w/palms & tropical plants to the main entry. The street immediately outside the complex ends at the cliffs. Dedicated parking spot. Additional storage available in walk-out garage under the building. Convenient on-site laundry facilities. OB is a beachfront community known for a casual atmosphere, phenomenal sunsets & great beaches. Ride your bike around town & along quaint streets lined w/nicely maintained homes.
Last Agent to Sell the Property
Cam Herndon
VIP Premier Realty Corp License #01368116 Listed on: 03/10/2016
Property Details
Home Type
- Condominium
Est. Annual Taxes
- $4,451
Year Built
- Built in 1970
Lot Details
- Beach Front
- End Unit
- Partially Fenced Property
- Sprinklers on Timer
HOA Fees
- $500 Monthly HOA Fees
Home Design
- Mediterranean Architecture
- Composition Roof
- Stucco Exterior
Interior Spaces
- 725 Sq Ft Home
- 3-Story Property
- Dining Area
- Ocean Views
- Gas Dryer Hookup
Kitchen
- Oven or Range
- Dishwasher
- Disposal
Flooring
- Carpet
- Linoleum
Bedrooms and Bathrooms
- 1 Primary Bedroom on Main
- 1 Full Bathroom
Parking
- 1 Parking Space
- Alley Access
- Assigned Parking
Pool
- In Ground Pool
Location
- West of 101 Freeway
- West of 5 Freeway
Schools
- San Diego Unified School District Elementary And Middle School
- San Diego Unified School District High School
Utilities
- Radiant Heating System
- Separate Water Meter
- Cable TV Available
Listing and Financial Details
- Assessor Parcel Number 448-242-27-13
Community Details
Overview
- Association fees include common area maintenance, exterior (landscaping), limited insurance, trash pickup
- 20 Units
- Oceanus HOA, Phone Number (619) 299-6899
- Oceanus Community
Amenities
- Laundry Facilities
Recreation
- Community Pool
Pet Policy
- Breed Restrictions
Ownership History
Purchase Details
Purchase Details
Home Financials for this Owner
Home Financials are based on the most recent Mortgage that was taken out on this home.Purchase Details
Home Financials for this Owner
Home Financials are based on the most recent Mortgage that was taken out on this home.Purchase Details
Purchase Details
Similar Homes in the area
Home Values in the Area
Average Home Value in this Area
Purchase History
| Date | Type | Sale Price | Title Company |
|---|---|---|---|
| Deed | -- | Western Resources | |
| Interfamily Deed Transfer | -- | Western Resources Title | |
| Grant Deed | $320,000 | Fidelity National Title Co | |
| Deed | $91,500 | -- | |
| Deed | $60,000 | -- |
Mortgage History
| Date | Status | Loan Amount | Loan Type |
|---|---|---|---|
| Previous Owner | $160,000 | Future Advance Clause Open End Mortgage | |
| Previous Owner | $275,100 | New Conventional | |
| Previous Owner | $287,950 | New Conventional | |
| Previous Owner | $151,907 | Unknown | |
| Previous Owner | $70,000 | Credit Line Revolving | |
| Previous Owner | $107,000 | Unknown | |
| Previous Owner | $18,500 | Credit Line Revolving |
Property History
| Date | Event | Price | Change | Sq Ft Price |
|---|---|---|---|---|
| 06/13/2025 06/13/25 | For Sale | $899,000 | +180.9% | $1,292 / Sq Ft |
| 10/07/2016 10/07/16 | Sold | $320,000 | 0.0% | $441 / Sq Ft |
| 09/04/2016 09/04/16 | Off Market | $320,000 | -- | -- |
| 09/03/2016 09/03/16 | Pending | -- | -- | -- |
| 08/18/2016 08/18/16 | Price Changed | $350,000 | -12.3% | $483 / Sq Ft |
| 03/17/2016 03/17/16 | Price Changed | $399,000 | -7.2% | $550 / Sq Ft |
| 03/10/2016 03/10/16 | For Sale | $430,000 | -- | $593 / Sq Ft |
Tax History Compared to Growth
Tax History
| Year | Tax Paid | Tax Assessment Tax Assessment Total Assessment is a certain percentage of the fair market value that is determined by local assessors to be the total taxable value of land and additions on the property. | Land | Improvement |
|---|---|---|---|---|
| 2024 | $4,451 | $366,832 | $174,130 | $192,702 |
| 2023 | $4,351 | $352,589 | $167,369 | $185,220 |
| 2022 | $4,234 | $352,589 | $167,369 | $185,220 |
| 2021 | $4,204 | $345,677 | $164,088 | $181,589 |
| 2020 | $4,152 | $342,134 | $162,406 | $179,728 |
| 2019 | $4,077 | $335,426 | $159,222 | $176,204 |
| 2018 | $3,798 | $326,399 | $156,100 | $170,299 |
| 2017 | $3,772 | $320,000 | $153,040 | $166,960 |
| 2016 | $2,045 | $171,764 | $82,146 | $89,618 |
| 2015 | $2,015 | $169,185 | $80,913 | $88,272 |
| 2014 | $1,984 | $165,872 | $79,329 | $86,543 |
Agents Affiliated with this Home
-
Tami Fuller

Seller's Agent in 2025
Tami Fuller
Coldwell Banker West
(619) 980-8264
18 in this area
195 Total Sales
-
C
Seller's Agent in 2016
Cam Herndon
VIP Premier Realty Corp
-
Alicia Schlief

Buyer's Agent in 2016
Alicia Schlief
Keller Williams San Diego Metro
(619) 961-6912
17 Total Sales
Map
Source: San Diego MLS
MLS Number: 160012920
APN: 448-242-27-13
- 1476-80 Pescadero Dr
- 1558 Ebers St
- 4817 Coronado Ave
- 4768 72 Coronado Ave Ave
- 4625 Adair St
- 4563 Point Loma Ave
- 4817-19 Del Monte Ave
- 1171 Sunset Cliffs Blvd
- 4604 Osprey St
- 4569 Coronado Ave
- 4611 Santa Cruz Ave
- 4687 Del Monte Ave
- 4492 Granger St
- 4705-4711 Point Loma Ave Unit 10 & 11
- 4569-71 Narragansett Ave
- 1451 Savoy Cir
- 4545 Newport Ave
- 1971 Ebers St
- 1251 Savoy St
- 4349 Osprey St
