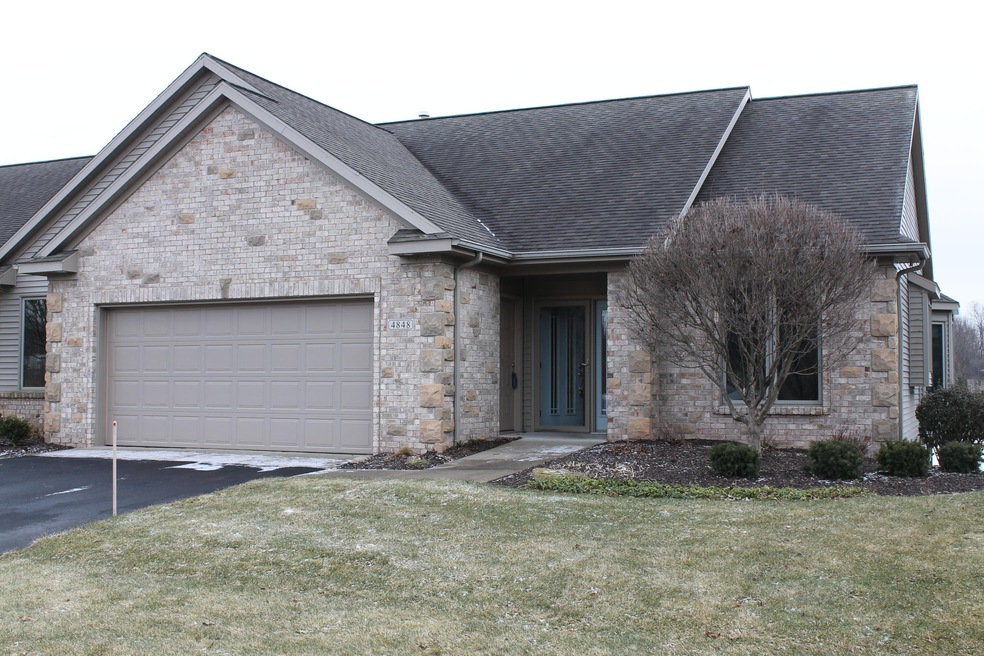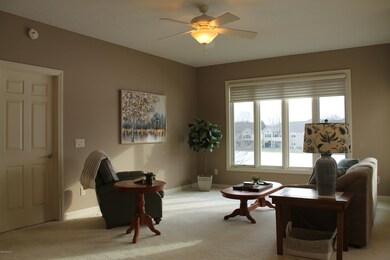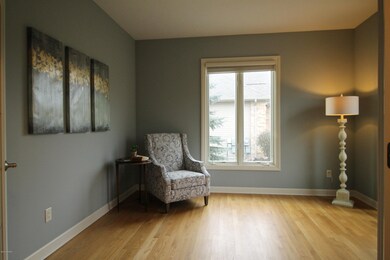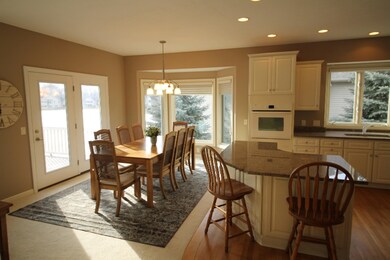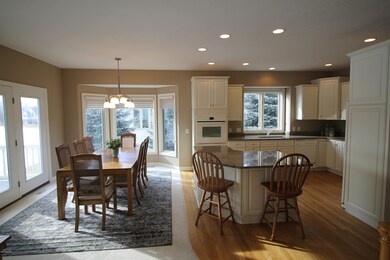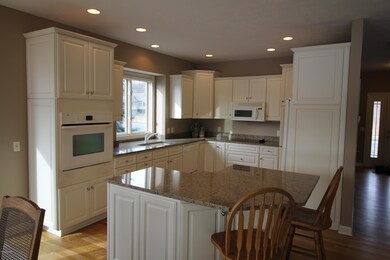
4848 Faringdom Grove Dr Unit 5 Hudsonville, MI 49426
Estimated Value: $383,632 - $447,000
Highlights
- Private Waterfront
- Home fronts a pond
- Recreation Room
- Baldwin Street Middle School Rated A
- Deck
- Wetlands on Lot
About This Home
As of February 2019Welcome to the Sutherland Springs Community! This Custom Built Waterfront Condo is Located in the thriving Hudsonville Community. End Unit offers an Open floor plan along with lots of Windows for Gorgeous Views Large Kitchen w/ Built-in Oven & Cooktop, Granite tops & Large Center Island. You'll be Hosting all the Family Gatherings with the Open Dining and Living Areas. Private Master Suite w/ Walk-in closet and Double Sink Vanity Ceramic Shower and Make-up station. Main Floor Laundry is conveniently located off the Master Suite. 2nd Bedroom or Office on the Main Level. Guest Bathroom. Lower Level Features HUMUNGUS Familyroom (27' x 17') with Fireplace and room for Ping Pong Table or Pool Table. 3rd Bedroom and 2nd Full Bathroom. Workroom or future 4th Bedroom. 2 Stall Garage. Zero-Step Entrance, and walking Path. Affordable Ottawa Co./Blendon Twp. Taxes! Check out Sutherland Springs at www.SutherlandSprings.org! Hurry on this one!
Property Details
Home Type
- Condominium
Est. Annual Taxes
- $2,824
Year Built
- Built in 2003
Lot Details
- Home fronts a pond
- Private Waterfront
- 80 Feet of Waterfront
- Property fronts a private road
- Shrub
- Sprinkler System
HOA Fees
- $240 Monthly HOA Fees
Parking
- 2 Car Attached Garage
- Garage Door Opener
Home Design
- Brick Exterior Construction
- Composition Roof
- Vinyl Siding
Interior Spaces
- 1-Story Property
- Ceiling Fan
- Gas Log Fireplace
- Low Emissivity Windows
- Insulated Windows
- Window Treatments
- Window Screens
- Family Room with Fireplace
- Living Room
- Dining Area
- Recreation Room
- Wood Flooring
Kitchen
- Built-In Oven
- Cooktop
- Microwave
- Dishwasher
- Kitchen Island
- Snack Bar or Counter
- Disposal
Bedrooms and Bathrooms
- 3 Bedrooms | 2 Main Level Bedrooms
Laundry
- Laundry on main level
- Dryer
- Washer
Basement
- Walk-Out Basement
- 1 Bedroom in Basement
Accessible Home Design
- Rocker Light Switch
- Doors are 36 inches wide or more
- Accessible Entrance
- Stepless Entry
Outdoor Features
- Water Access
- Wetlands on Lot
- Deck
- Patio
- Porch
Utilities
- Forced Air Heating and Cooling System
- Heating System Uses Natural Gas
- Natural Gas Water Heater
- Cable TV Available
Community Details
Overview
- Association fees include water, trash, snow removal, sewer, lawn/yard care
- Sutherland Springs Condos
Pet Policy
- Pets Allowed
Ownership History
Purchase Details
Purchase Details
Home Financials for this Owner
Home Financials are based on the most recent Mortgage that was taken out on this home.Purchase Details
Similar Homes in Hudsonville, MI
Home Values in the Area
Average Home Value in this Area
Purchase History
| Date | Buyer | Sale Price | Title Company |
|---|---|---|---|
| The William And Sharon Hartman Trust | -- | None Available | |
| Hartman Sharon D | $295,000 | None Available | |
| Dejonge Robert D | -- | None Available |
Mortgage History
| Date | Status | Borrower | Loan Amount |
|---|---|---|---|
| Open | Hartman Sharon D | $200,000 | |
| Previous Owner | Robert Robert D | $170,000 |
Property History
| Date | Event | Price | Change | Sq Ft Price |
|---|---|---|---|---|
| 02/28/2019 02/28/19 | Sold | $295,000 | -1.6% | $128 / Sq Ft |
| 01/21/2019 01/21/19 | Pending | -- | -- | -- |
| 01/19/2019 01/19/19 | For Sale | $299,900 | -- | $130 / Sq Ft |
Tax History Compared to Growth
Tax History
| Year | Tax Paid | Tax Assessment Tax Assessment Total Assessment is a certain percentage of the fair market value that is determined by local assessors to be the total taxable value of land and additions on the property. | Land | Improvement |
|---|---|---|---|---|
| 2024 | $3,798 | $166,900 | $0 | $0 |
| 2023 | $3,627 | $154,500 | $0 | $0 |
| 2022 | $4,088 | $142,200 | $0 | $0 |
| 2021 | $4,087 | $142,300 | $0 | $0 |
| 2020 | $4,045 | $139,300 | $0 | $0 |
| 2019 | $2,970 | $132,700 | $0 | $0 |
| 2018 | $0 | $121,500 | $21,500 | $100,000 |
| 2017 | -- | $121,500 | $0 | $0 |
| 2016 | -- | $116,800 | $0 | $0 |
| 2015 | -- | $112,100 | $0 | $0 |
| 2014 | -- | $104,100 | $0 | $0 |
Agents Affiliated with this Home
-
Robert Groot
R
Seller's Agent in 2019
Robert Groot
Groot Realty LLC
(616) 437-2876
1 in this area
71 Total Sales
-
Larissa Frody
L
Buyer's Agent in 2019
Larissa Frody
City2Shore Real Estate (GR)
(616) 662-9664
30 Total Sales
-
Steve Frody

Buyer Co-Listing Agent in 2019
Steve Frody
City2Shore Real Estate Inc.
(616) 262-1485
19 in this area
301 Total Sales
Map
Source: Southwestern Michigan Association of REALTORS®
MLS Number: 19002537
APN: 70-13-24-485-005
- 4983 Barnsley Dr Unit 67
- 6561 Van Dam Ave
- 6922 Youngstown Ave
- 4690 Pine Oak Ct
- 6529 Bradenwood Dr Unit 31
- 6362 Sheldon Dr
- 5146 Blendon Meadow Cir Unit 40
- 5184 Blendon Meadow Cir Unit 47
- 5140 Blendon Meadow Cir Unit 41
- 4754 Oaklane Dr
- 5164 Blendon Meadow Cir Unit 37
- 5157 Blendon Woods Ct Unit 15
- 5163 Blendon Woods Ct Unit 14
- 6895 Pinebrook Dr
- 5080 Blendon Woods Ct Unit 3
- 4417 Chateau Dr W
- 4319 Crestlane Dr
- 4649 Hidden Ridge Dr
- 6326 Eaglewood Dr
- 6270 Eaglewood Dr
- 4848 Faringdom Grove Dr
- 4848 Faringdom Grove Dr Unit 5
- 4844 Faringdom Grove Dr
- 4840 Faringdom Grove Dr Unit 3
- 4862 Faringdom Grove Dr
- 4824 Faringdom Grove Dr Unit 2
- 4820 Faringdom Grove Dr Unit 1
- 4882 Faringdom Grove Dr
- 4886 Faringdom Grove Dr
- 4886 Faringdom Grove Dr Unit 9
- 4885 Barnsley Dr
- 4896 Faringdom Grove Dr Unit 10
- 4887 Barnsley Dr Unit 34
- 4898 Faringdom Grove Dr
- 4843 Chatsworth Creek Dr Unit 99
- 4841 Chatsworth Creek Dr Unit 92
- 4841 Chatsworth Creek Dr Unit 98
- 4900 Faringdom Grove Dr
- 4900 Faringdom Grove Dr Unit 12
- 4891 Barnsley Dr
