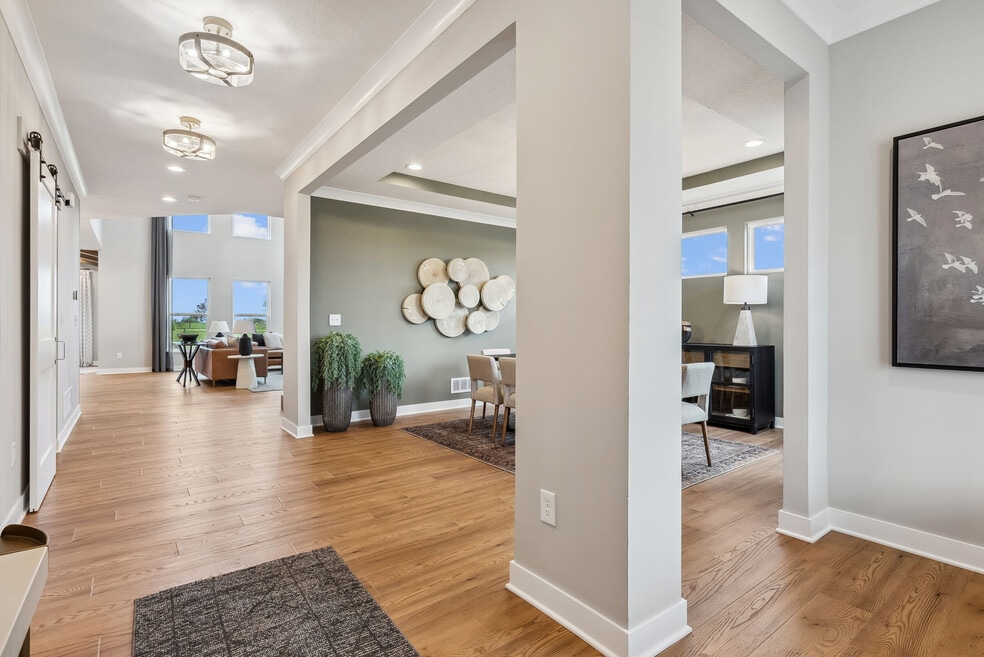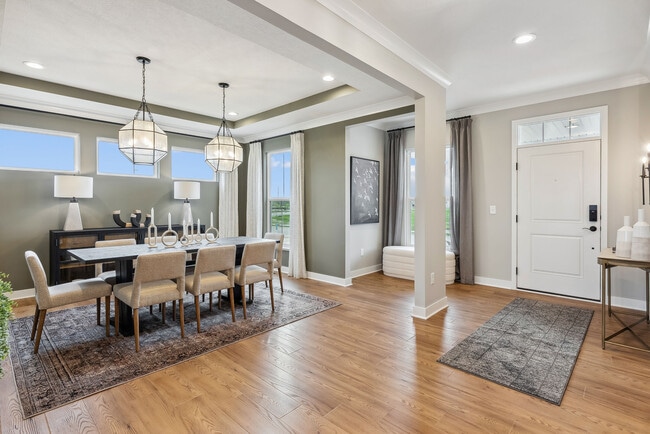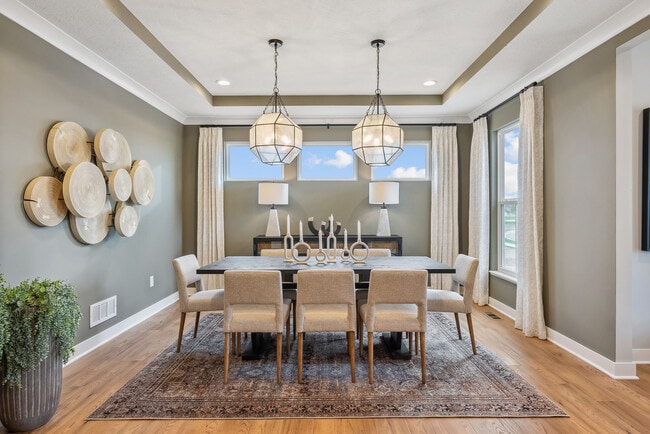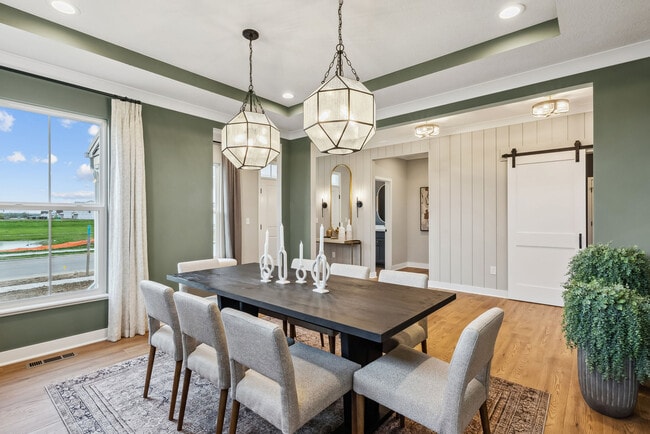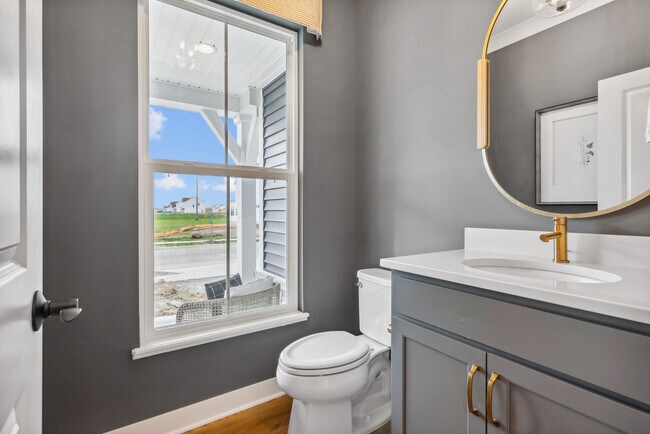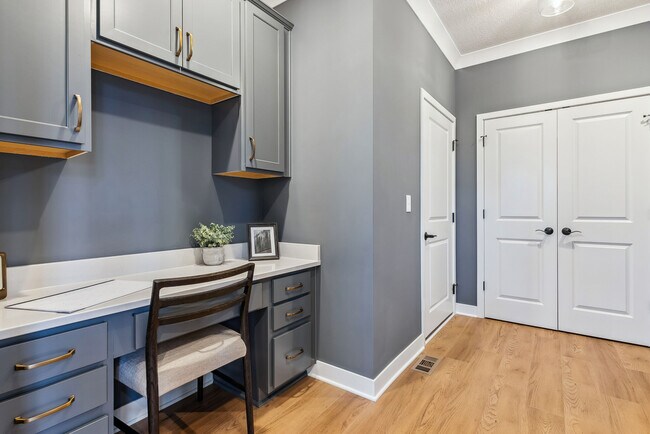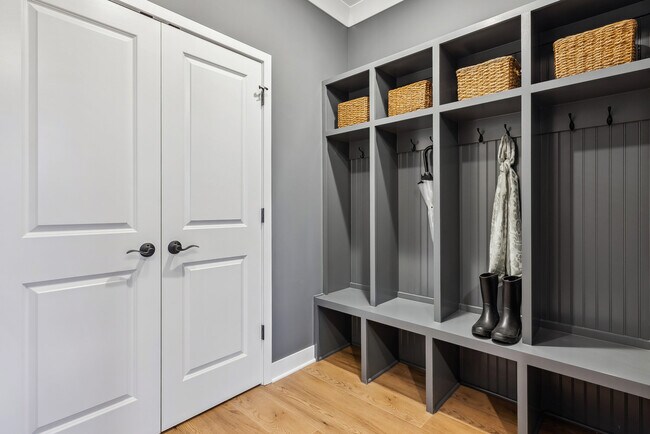
4848 Freight Line Way Plain City, OH 43064
Darby Station - SignatureEstimated payment $4,863/month
Highlights
- New Construction
- Vaulted Ceiling
- Lap or Exercise Community Pool
- Plain City Elementary School Rated A-
- No HOA
- Breakfast Area or Nook
About This Home
Searching for a new home in or around Plain City? Come take a tour of our brand new, decorated Vanderbilt model at Darby Station, boasting a 2-story great room, a 3-car tandem garage, a morning room, and so much more! The striking look of the modern, farmhouse-style exterior with dark vinyl siding, stone, and white trim welcomes you up to the covered porch—the perfect spot for an outdoor bench and seasonal wreath. Head inside, where a half bathroom and coat closet sit off one end of the foyer, while a flex room with sliding barn doors sits on the opposite side. Greet all your guests with a console table and a mirror in the foyer hall. You’ll absolutely love the open main living space! We’ve opted for neutral color tones with some patterned decor throughout, but this bright and open floor gives you a lovely blank slate to express your personal design style. This floor is highlighted by a huge kitchen island with grey cabinets, a breakfast area for your dining table, as well as a 2-story great room with towering, wood-beamed ceilings and a fireplace with brick detailing. Here’s a glimpse at some of the highlights you’ll find in the Vanderbilt model’s kitchen: Upgraded stainless steel appliances, including a double wall oven Quartz countertops A gold, high-arch faucet A farmhouse-style sink A grey ceramic tile backsplash A study and a light-filled morning room with vaulted ceilings tie it all together on this first floor. Venture upstairs where everyone in your fa...
Builder Incentives
Enjoy limited-time seasonal savings including first-year rates as low as 2.875%** / 5.3789% APR** on 30-year fixed conventional loans, flex cash up to $30,000††, and more!
Sales Office
Home Details
Home Type
- Single Family
Parking
- 3 Car Garage
Home Design
- New Construction
Interior Spaces
- 2-Story Property
- Vaulted Ceiling
- Fireplace
Kitchen
- Breakfast Area or Nook
- Double Oven
- Farmhouse Sink
Bedrooms and Bathrooms
- 4 Bedrooms
Community Details
Overview
- No Home Owners Association
Recreation
- Community Playground
- Lap or Exercise Community Pool
- Trails
Map
Other Move In Ready Homes in Darby Station - Signature
About the Builder
- Darby Station - Smart Innovations
- Darby Station - Smart Essentials Collection
- Darby Station - Premier
- Darby Station - Signature
- 146 E Main St Unit 160
- The Run at Hofbauer Preserve
- 403 Coachman Dr
- 9015 Fox Field Path
- Madison Meadows - Patios
- 337 Madison Way
- Madison Meadows
- Madison Meadows - The Plains
- Maren Reserve
- 421 Samantha Dr
- 594 Madison Way
- 413 Samantha Dr
- 8565 Smith Calhoun Rd Unit 161-0
- 10205 Coronado Ct
- 9601 Bur Oak Dr Unit Lot 148
- 9561 Bur Oak Dr Unit Lot 152
