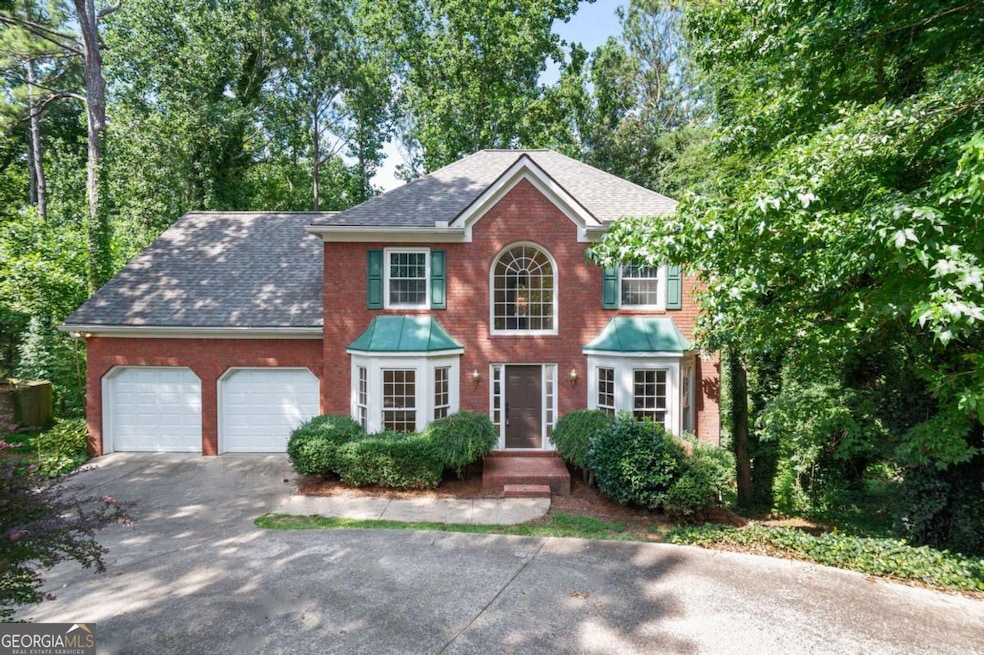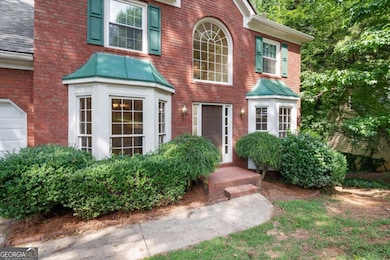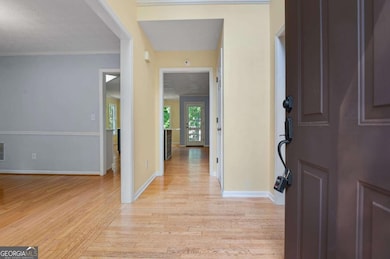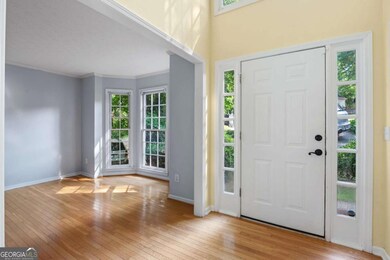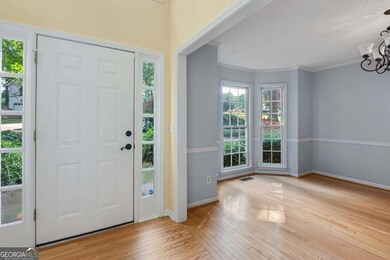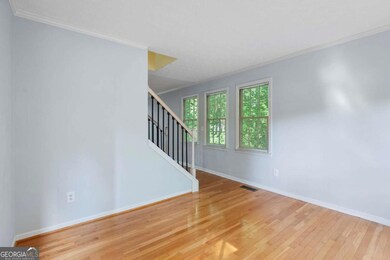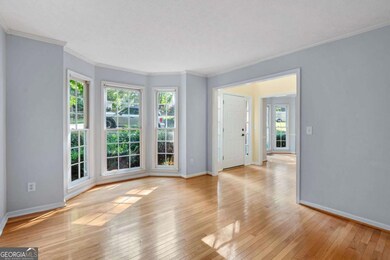
$375,000
- 4 Beds
- 2 Baths
- 2,012 Sq Ft
- 396 Stockwood Dr
- Woodstock, GA
Welcome to 396 Stockwood Drive, a beautiful home in the desirable Stockwood Estates neighborhood. This charming 4-bedroom, 2-bathroom residence offers the perfect blend of modern upgrades and comfortable living, all situated on a spacious half-acre lot. The home features a completely renovated kitchen with sleek cabinetry, stone countertops, and stainless steel appliances — ideal for both
Stephanie ORourke Keller Williams Realty Atl North
