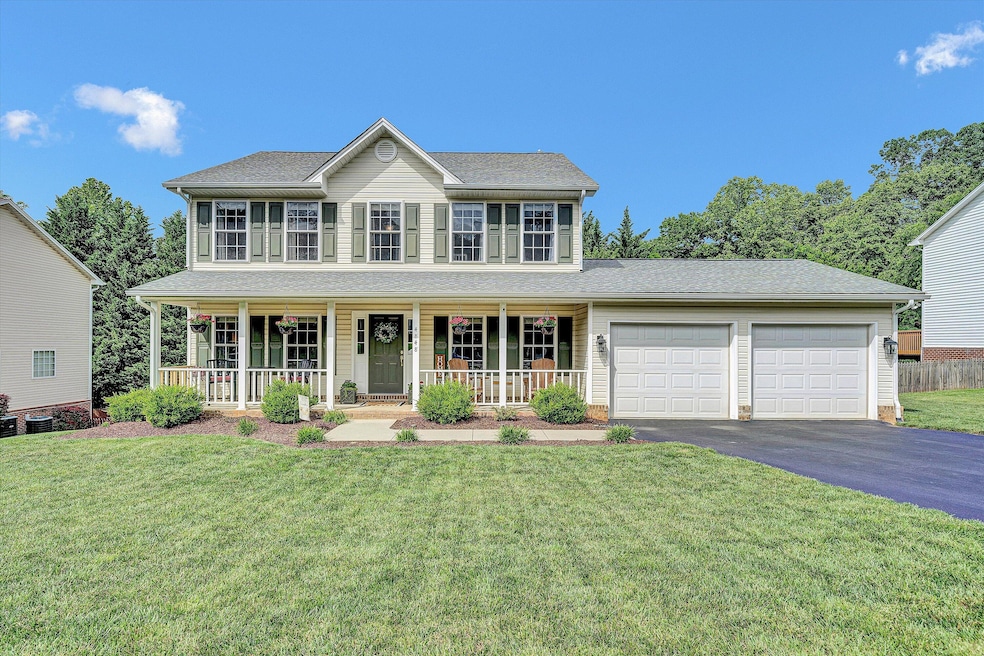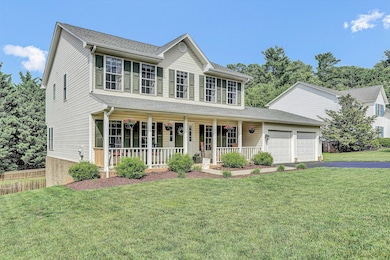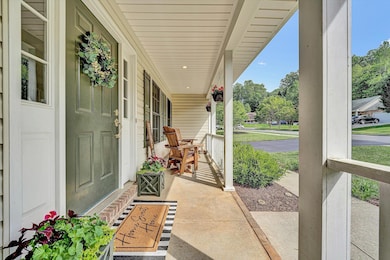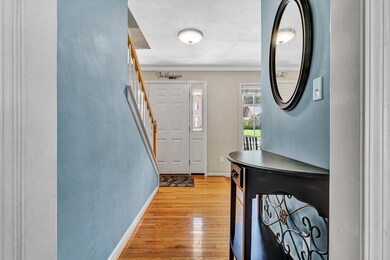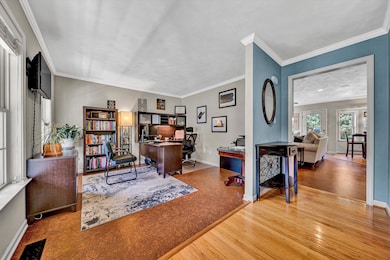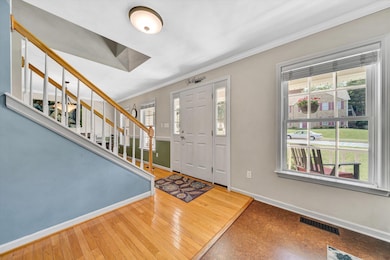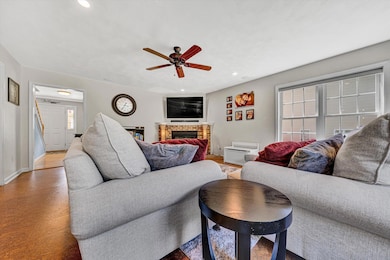
4848 Hickory Ridge Ct Roanoke, VA 24018
Cave Spring NeighborhoodEstimated payment $3,496/month
Highlights
- Very Popular Property
- Deck
- Breakfast Area or Nook
- Oak Grove Elementary School Rated A-
- Covered patio or porch
- Fenced Yard
About This Home
Nestled in a peaceful cul-de-sac in the Hidden Valley school district, this beautiful two-story home offers comfort, style & many upgrades for modern living. With 4 spacious beds, 3.5 baths & appr 3000 sf, there's room for everyone!Step inside to discover warm cork flooring underfoot & zoned heating to keep each level just right. The heart of the home features a sanctuary-like living area, perfect for relaxing or entertaining, while the open-concept layout flows effortlessly into a well-appointed kitchen, dining room, & office.Upstairs, the large primary suite provides a private retreat with an en-suite bath, while the remaining bedrooms offer flexibility for family & guests.The lower level features a family/movie room, office & additional storage.Many upgrades include:
Home Details
Home Type
- Single Family
Est. Annual Taxes
- $4,748
Year Built
- Built in 1999
Lot Details
- 0.35 Acre Lot
- Lot Dimensions are 90 x 170
- Cul-De-Sac
- Fenced Yard
- Level Lot
- Property is zoned R1
HOA Fees
- $22 Monthly HOA Fees
Interior Spaces
- 2-Story Property
- Central Vacuum
- Ceiling Fan
- Gas Log Fireplace
Kitchen
- Breakfast Area or Nook
- Gas Range
- Built-In Microwave
- Dishwasher
Bedrooms and Bathrooms
- 4 Bedrooms
- Walk-In Closet
Laundry
- Laundry on main level
- Dryer
- Washer
Basement
- Walk-Out Basement
- Basement Fills Entire Space Under The House
Parking
- 2 Car Attached Garage
- Garage Door Opener
- Off-Street Parking
Outdoor Features
- Deck
- Covered patio or porch
Schools
- Oak Grove Elementary School
- Hidden Valley Middle School
- Hidden Valley High School
Utilities
- Forced Air Zoned Heating and Cooling System
- Heat Pump System
- Underground Utilities
- Power Generator
- Natural Gas Water Heater
- Cable TV Available
Community Details
- Don Ballard Association
- Hickory Hill Subdivision
Listing and Financial Details
- Tax Lot 21
Map
Home Values in the Area
Average Home Value in this Area
Tax History
| Year | Tax Paid | Tax Assessment Tax Assessment Total Assessment is a certain percentage of the fair market value that is determined by local assessors to be the total taxable value of land and additions on the property. | Land | Improvement |
|---|---|---|---|---|
| 2024 | $4,004 | $385,000 | $56,000 | $329,000 |
| 2023 | $3,974 | $374,900 | $56,000 | $318,900 |
| 2022 | $3,732 | $342,400 | $50,000 | $292,400 |
| 2021 | $3,600 | $330,300 | $50,000 | $280,300 |
| 2020 | $3,568 | $327,300 | $50,000 | $277,300 |
| 2019 | $2,942 | $269,900 | $50,000 | $219,900 |
| 2018 | $2,860 | $264,900 | $50,000 | $214,900 |
| 2017 | $2,860 | $262,400 | $50,000 | $212,400 |
| 2016 | $2,859 | $262,300 | $50,000 | $212,300 |
| 2015 | $2,857 | $262,100 | $50,000 | $212,100 |
| 2014 | $2,855 | $261,900 | $50,000 | $211,900 |
Property History
| Date | Event | Price | Change | Sq Ft Price |
|---|---|---|---|---|
| 05/23/2025 05/23/25 | For Sale | $549,950 | +58.0% | $183 / Sq Ft |
| 07/09/2019 07/09/19 | Sold | $348,000 | +1.0% | $116 / Sq Ft |
| 06/07/2019 06/07/19 | Pending | -- | -- | -- |
| 05/09/2019 05/09/19 | For Sale | $344,500 | -- | $115 / Sq Ft |
Purchase History
| Date | Type | Sale Price | Title Company |
|---|---|---|---|
| Deed | $348,000 | Fidelity National Ttl Ins Co |
Mortgage History
| Date | Status | Loan Amount | Loan Type |
|---|---|---|---|
| Open | $313,200 | New Conventional | |
| Previous Owner | $300,000 | Credit Line Revolving | |
| Previous Owner | $156,000 | New Conventional | |
| Previous Owner | $154,447 | Credit Line Revolving | |
| Previous Owner | $50,000 | Credit Line Revolving |
Similar Homes in Roanoke, VA
Source: Roanoke Valley Association of REALTORS®
MLS Number: 917575
APN: 067-17-05-21
- 4771 Hickory Hill Dr
- 4920 Bear Ridge Cir
- 4931 Keagy Rd
- 4742 Leigh Ln
- 5643 Orchard Valley Cir
- 5320 Carolyn Cir Unit 5322
- 0 Hathaway Dr Unit 914147
- 5820 Lakemont Dr
- 0 Sugar Loaf Mountain Rd
- 5741 Reserve Point Ln
- 5735 Reserve Point Ln
- 2774 Gleneagles Rd
- 5225 Carriage Dr
- 6322 Hidden Hill Cir
- 5673 Club Ln
- 1909 Pelham Dr
- 000 Sugar Loaf Mountain Rd
- 00 Sugar Loaf Mountain Rd
- 5475 Sugar Loaf Mountain Rd
- 5319 McVitty Rd
