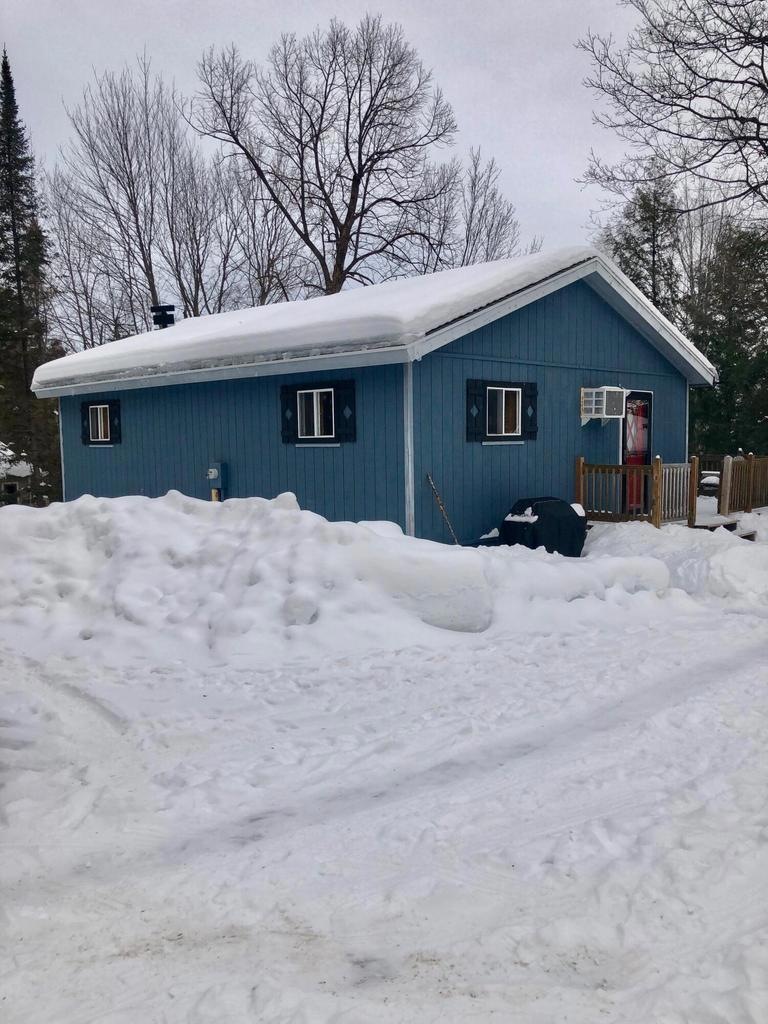
4848 Jimmy Ln Harshaw, WI 54529
Estimated Value: $331,000 - $493,098
Highlights
- Deeded Waterfront Access Rights
- Deck
- 8 Car Detached Garage
- Waterfront
- Wooded Lot
- Bathtub with Shower
About This Home
As of August 2021Amazing Year Round Cabin Situated on Just Over an Acre on East Horsehead Lake! This Immaculate Gem of a Cabin is 2BR's 1BA Boasting Completely Updated KIT w/SS Appliances(Dishwasher too), Farmhouse Sink & Stylish Glass Backsplash. Updated Bath w/ SOT. Newer LVP Flooring. Knotty Pine & Beamed Ceilings Thru Out! Patio Door Leads Out to Huge Full Length Deck w/Dusk to Dawn Lighting. Retaining Wall & Stone Path Lead to Gorgeous 101' of Sand & Pebble Lake Frontage. 8 Car GAR/Pole Barn for ALL the Toys! Newer Roof, Septic Tank, Well Pump & Dock. This Beauty is Well Cared For & Located on 1.05 Acres of True Northwoods. Swim in Crystal Clear Water, Fish (Bass, Muskie, Walleye, Northern, Pan Fish), or Cruise the Lake in Your Boat. Conveniently Located Between Minocqua & Rhinelander. Call Today!
Last Agent to Sell the Property
The Wisconsin Real Estate Group License #84947-94 Listed on: 02/06/2023
Last Buyer's Agent
MetroMLS NON
NON MLS
Home Details
Home Type
- Single Family
Est. Annual Taxes
- $2,745
Year Built
- Built in 1983
Lot Details
- 1.05 Acre Lot
- Waterfront
- Wooded Lot
Parking
- 8 Car Detached Garage
- Garage Door Opener
- 1 to 5 Parking Spaces
Home Design
- Wood Siding
Interior Spaces
- 768 Sq Ft Home
- 1-Story Property
- Water Views
Kitchen
- Oven
- Range
- Microwave
- Dishwasher
Bedrooms and Bathrooms
- 2 Bedrooms
- 1 Full Bathroom
- Bathtub with Shower
Basement
- Block Basement Construction
- Crawl Space
Outdoor Features
- Deeded Waterfront Access Rights
- Access To Lake
- Deck
- Shed
Schools
- James Williams Middle School
- Rhinelander High School
Utilities
- Window Unit Cooling System
- Forced Air Heating System
- Heating System Uses Propane
- Water Rights
- Well Required
- Septic System
Listing and Financial Details
- Exclusions: Seller's Personal Property
Ownership History
Purchase Details
Home Financials for this Owner
Home Financials are based on the most recent Mortgage that was taken out on this home.Purchase Details
Home Financials for this Owner
Home Financials are based on the most recent Mortgage that was taken out on this home.Similar Homes in Harshaw, WI
Home Values in the Area
Average Home Value in this Area
Purchase History
| Date | Buyer | Sale Price | Title Company |
|---|---|---|---|
| Wolfer Jamison D | $425,000 | -- | |
| Eppen Peter | $350,000 | Shoreline Title |
Mortgage History
| Date | Status | Borrower | Loan Amount |
|---|---|---|---|
| Open | Wolfer Jamison D | $297,500 | |
| Previous Owner | Eppen Peter | $297,500 |
Property History
| Date | Event | Price | Change | Sq Ft Price |
|---|---|---|---|---|
| 04/02/2023 04/02/23 | Off Market | $414,900 | -- | -- |
| 02/06/2023 02/06/23 | For Sale | $414,900 | +18.5% | $540 / Sq Ft |
| 08/19/2021 08/19/21 | Sold | $350,000 | +7.7% | $456 / Sq Ft |
| 08/19/2021 08/19/21 | Pending | -- | -- | -- |
| 07/08/2021 07/08/21 | For Sale | $325,000 | -- | $423 / Sq Ft |
Tax History Compared to Growth
Tax History
| Year | Tax Paid | Tax Assessment Tax Assessment Total Assessment is a certain percentage of the fair market value that is determined by local assessors to be the total taxable value of land and additions on the property. | Land | Improvement |
|---|---|---|---|---|
| 2024 | $4,000 | $242,000 | $150,400 | $91,600 |
| 2023 | $3,478 | $233,200 | $150,400 | $82,800 |
| 2022 | $2,745 | $233,200 | $150,400 | $82,800 |
| 2021 | $3,517 | $233,200 | $150,400 | $82,800 |
| 2020 | $2,952 | $233,200 | $150,400 | $82,800 |
| 2019 | $2,845 | $233,200 | $150,400 | $82,800 |
| 2018 | $3,026 | $233,300 | $150,400 | $82,900 |
| 2017 | $2,972 | $233,300 | $150,400 | $82,900 |
| 2016 | $3,269 | $233,300 | $150,400 | $82,900 |
| 2015 | $3,239 | $233,300 | $150,400 | $82,900 |
| 2014 | $3,239 | $233,300 | $150,400 | $82,900 |
| 2011 | $2,927 | $270,500 | $179,100 | $91,400 |
Agents Affiliated with this Home
-
Peter Eppen
P
Seller's Agent in 2023
Peter Eppen
The Wisconsin Real Estate Group
(262) 251-7653
50 Total Sales
-
M
Buyer's Agent in 2023
MetroMLS NON
NON MLS
-

Seller's Agent in 2021
Mary Thompson
RE/MAX
(715) 493-6696
96 Total Sales
-
PAT VAN HEFTY
P
Buyer's Agent in 2021
PAT VAN HEFTY
REDMAN REALTY GROUP, LLC
(715) 358-0450
343 Total Sales
Map
Source: Metro MLS
MLS Number: 1824046
APN: CA 1487
- 4731 Horsehead Lake Rd
- 7954 S Alva Rd
- 4701 Horsehead Lake Rd
- 8550 Sand Lake Rd
- Lot 8 Acorn Ln
- 7395 Romps Dr
- 9198 S Shore Rd
- 8273 Cth K
- 8414 Old K Rd
- 9063 Burnham Lake Rd S
- 9347 Musky Bay Ln
- 6902 Lakeland Dr
- 4400 Cedar Ln
- 9315 N Shore Dr
- 3511 Sunny Point Rd
- 9571 Lakeside Rd
- 3739 Lakewood Rd
- 6301 Bear Den Ln
- 6913 Lake Mildred Rd
- 7140 Somo Ln
