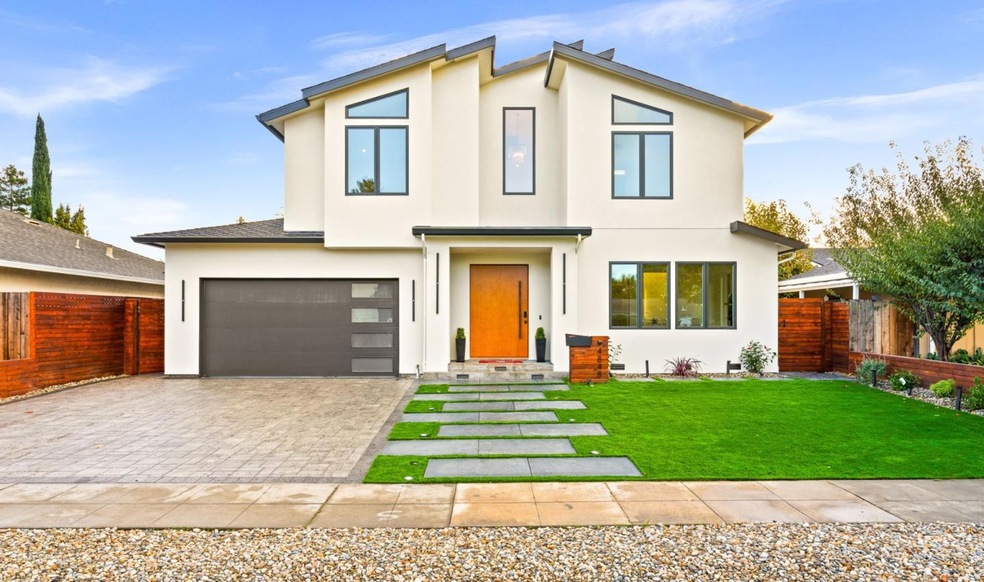
4848 Miramar Ave San Jose, CA 95129
Loma Linda NeighborhoodHighlights
- Open to Family Room
- Skylights
- Electric Vehicle Home Charger
- Dwight D. Eisenhower Elementary School Rated A-
- Double Pane Windows
- Tankless Water Heater
About This Home
As of January 2025This fully redesigned home at 4848 Miramar offers the perfect blend of luxury, design, and functionality. With 5 bedrooms, 4.5 bathrooms, and 2,572 sq. ft., its a true masterpiece. The open-concept layout is ideal for both family living and sophisticated entertaining. The main level boasts approx 12 + foot ceilings and large windows that fill the space with natural light, creating a bright, airy atmosphere. At the heart of the home is a chefs kitchen featuring high-end Thermador appliances, including a built-in refrigerator, gas range, microwave drawer, and wine unit. The kitchen flows seamlessly into the great room and dining area, perfect for indoor-outdoor living. The main level includes three versatile bedrooms, while upstairs offers two spacious bedrooms with luxurious en-suite bathrooms. The bathrooms feature slate stone tiles, floating vanities with LED mirrors, and modern design elements. Additional amenities include pre-plumbing for a whole-house water filtration system and an EV charger in the garage. Located in a prime area near parks, top-rated Cupertino schools, and local amenities, this home offers both luxury and convenience. Dont miss the chance to make it yours!
Last Agent to Sell the Property
Keller Williams Thrive License #01904299 Listed on: 11/13/2024

Home Details
Home Type
- Single Family
Est. Annual Taxes
- $22,526
Year Built
- Built in 1956
Lot Details
- 5,798 Sq Ft Lot
- Fenced
- Paved or Partially Paved Lot
- Sprinklers on Timer
- Grass Covered Lot
- Back Yard
- Zoning described as R1-8
Parking
- 2 Car Garage
- Electric Vehicle Home Charger
Home Design
- Ceiling Insulation
- Floor Insulation
- Shingle Roof
- Composition Roof
- Shingle Siding
- Concrete Perimeter Foundation
- Stucco
Interior Spaces
- 2,572 Sq Ft Home
- 1-Story Property
- Skylights
- Double Pane Windows
- Combination Dining and Living Room
- Crawl Space
- Open to Family Room
Bedrooms and Bathrooms
- 5 Bedrooms
Eco-Friendly Details
- Energy-Efficient HVAC
Utilities
- Forced Air Zoned Heating and Cooling System
- Thermostat
- Tankless Water Heater
Listing and Financial Details
- Assessor Parcel Number 296-27-057
Ownership History
Purchase Details
Home Financials for this Owner
Home Financials are based on the most recent Mortgage that was taken out on this home.Purchase Details
Home Financials for this Owner
Home Financials are based on the most recent Mortgage that was taken out on this home.Similar Homes in the area
Home Values in the Area
Average Home Value in this Area
Purchase History
| Date | Type | Sale Price | Title Company |
|---|---|---|---|
| Grant Deed | $3,880,000 | First American Title | |
| Grant Deed | $1,750,000 | Chicago Title |
Mortgage History
| Date | Status | Loan Amount | Loan Type |
|---|---|---|---|
| Previous Owner | $970,000 | Balloon | |
| Previous Owner | $65,000 | Unknown |
Property History
| Date | Event | Price | Change | Sq Ft Price |
|---|---|---|---|---|
| 01/02/2025 01/02/25 | Sold | $3,880,000 | +5.2% | $1,509 / Sq Ft |
| 11/21/2024 11/21/24 | Pending | -- | -- | -- |
| 11/13/2024 11/13/24 | For Sale | $3,688,000 | +110.7% | $1,434 / Sq Ft |
| 09/02/2022 09/02/22 | Sold | $1,750,000 | +6.1% | $1,401 / Sq Ft |
| 08/04/2022 08/04/22 | Pending | -- | -- | -- |
| 07/29/2022 07/29/22 | For Sale | $1,649,000 | -- | $1,320 / Sq Ft |
Tax History Compared to Growth
Tax History
| Year | Tax Paid | Tax Assessment Tax Assessment Total Assessment is a certain percentage of the fair market value that is determined by local assessors to be the total taxable value of land and additions on the property. | Land | Improvement |
|---|---|---|---|---|
| 2024 | $22,526 | $1,785,000 | $1,338,750 | $446,250 |
| 2023 | $22,308 | $1,750,000 | $1,312,500 | $437,500 |
| 2022 | $3,195 | $114,892 | $38,942 | $75,950 |
| 2021 | $3,001 | $112,640 | $38,179 | $74,461 |
| 2020 | $2,898 | $111,486 | $37,788 | $73,698 |
| 2019 | $2,812 | $109,301 | $37,048 | $72,253 |
| 2018 | $2,735 | $107,159 | $36,322 | $70,837 |
| 2017 | $2,703 | $105,059 | $35,610 | $69,449 |
| 2016 | $2,612 | $103,000 | $34,912 | $68,088 |
| 2015 | $2,595 | $101,454 | $34,388 | $67,066 |
| 2014 | $2,087 | $99,468 | $33,715 | $65,753 |
Agents Affiliated with this Home
-

Seller's Agent in 2025
Jennifer Yi
Keller Williams Thrive
(408) 597-7572
5 in this area
88 Total Sales
-
K
Buyer's Agent in 2025
Kelly Chu
Keller Williams Thrive
(650) 597-0813
2 in this area
6 Total Sales
-

Seller's Agent in 2022
Payal Kir
Intero Real Estate Services
(415) 702-7330
1 in this area
24 Total Sales
Map
Source: MLSListings
MLS Number: ML81986135
APN: 296-27-057
- 4691 Albany Cir Unit 135
- 4685 Albany Cir Unit 151
- 4671 Albany Cir Unit 150
- 66 Rodonovan Dr
- 5011 Lapa Dr
- 380 Richfield Dr
- 491 Hollyberry Ct
- 119 Michael Way
- 154 Arcadia Ave
- 477 Greendale Way
- 494 Greendale Way
- 380 Auburn Way Unit 10
- 360 Auburn Way Unit 24
- 3573 Elmhurst Ave
- 689 Springwood Dr
- 4415 Norwalk Dr Unit 13
- 527 Hazel Dell Way
- 3050 Mauricia Ave
- 335 Burnett Ave
- 271 Woodhams Rd
