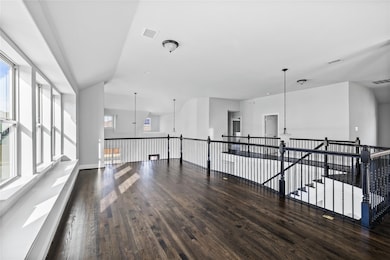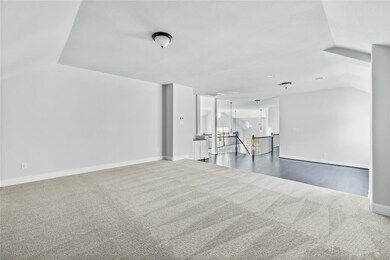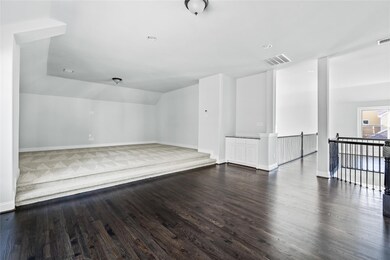
4849 Brantley Dr McKinney, TX 75070
South McKinney NeighborhoodHighlights
- Open Floorplan
- Vaulted Ceiling
- Corner Lot
- Jesse Mcgowen Elementary School Rated A
- Wood Flooring
- Granite Countertops
About This Home
As of July 2025Built by renowned builder Grand Homes, this luxury residence offers elegant living on a spacious corner lot in the coveted McKinney ISD! With 5 bedrooms, 4 bathrooms, and over 4,000 square feet, this meticulously designed home welcomes you with soaring ceilings and rich hardwood floors. The gourmet kitchen is a chef's paradise, boasting premium steel appliances, ample counter space, and a layout designed for culinary creativity.
The home’s expansive floor plan includes a study, media room, floating game room, and an additional game room, providing plenty of options for entertainment and relaxation. Enjoy the formal living room and cozy den, ideal for hosting gatherings of any size. The luxurious master bathroom offers a private retreat, while the Jack and Jill bath adds convenience for family and guests alike.
Other highlights include an extra-large laundry room and a prime location near SH 121 and US 75, with quick access to shopping, dining, and entertainment at the Allen Outlet Mall. This rare gem blends style, comfort, and an exceptional location—don’t miss the chance to make it yours!
Last Agent to Sell the Property
Ultima Real Estate Brokerage Phone: 214-893-3114 License #0530668 Listed on: 06/30/2025

Home Details
Home Type
- Single Family
Est. Annual Taxes
- $15,042
Year Built
- Built in 2020
Lot Details
- 5,924 Sq Ft Lot
- Wood Fence
- Landscaped
- Corner Lot
- Sprinkler System
HOA Fees
- $100 Monthly HOA Fees
Parking
- 2 Car Attached Garage
- Oversized Parking
- Front Facing Garage
- Garage Door Opener
- Driveway
Home Design
- Brick Exterior Construction
- Slab Foundation
- Composition Roof
Interior Spaces
- 4,045 Sq Ft Home
- 2-Story Property
- Open Floorplan
- Wired For Data
- Vaulted Ceiling
- Ceiling Fan
- Wood Burning Fireplace
- Fireplace Features Masonry
- Gas Fireplace
- Family Room with Fireplace
- Living Room with Fireplace
- Attic Fan
Kitchen
- Electric Oven
- Gas Cooktop
- Microwave
- Dishwasher
- Kitchen Island
- Granite Countertops
- Disposal
Flooring
- Wood
- Carpet
- Tile
Bedrooms and Bathrooms
- 5 Bedrooms
- Walk-In Closet
- 4 Full Bathrooms
Home Security
- Home Security System
- Carbon Monoxide Detectors
- Fire and Smoke Detector
Eco-Friendly Details
- ENERGY STAR/ACCA RSI Qualified Installation
- ENERGY STAR Qualified Equipment for Heating
Schools
- Jesse Mcgowen Elementary School
- Mckinney High School
Utilities
- Central Heating and Cooling System
- Heating System Uses Natural Gas
- Underground Utilities
- Gas Water Heater
- High Speed Internet
- Cable TV Available
Community Details
- Association fees include all facilities, management
- Community Management Associates Inc. Association
- Lake Forest Ph Ia Subdivision
Listing and Financial Details
- Legal Lot and Block 8 / C
- Assessor Parcel Number R1145800C00801
Ownership History
Purchase Details
Purchase Details
Home Financials for this Owner
Home Financials are based on the most recent Mortgage that was taken out on this home.Similar Homes in McKinney, TX
Home Values in the Area
Average Home Value in this Area
Purchase History
| Date | Type | Sale Price | Title Company |
|---|---|---|---|
| Grant Deed | -- | None Listed On Document | |
| Vendors Lien | -- | Chicago Title |
Mortgage History
| Date | Status | Loan Amount | Loan Type |
|---|---|---|---|
| Previous Owner | $548,250 | New Conventional |
Property History
| Date | Event | Price | Change | Sq Ft Price |
|---|---|---|---|---|
| 07/10/2025 07/10/25 | Sold | -- | -- | -- |
| 06/30/2025 06/30/25 | Pending | -- | -- | -- |
| 06/30/2025 06/30/25 | For Sale | $799,000 | 0.0% | $198 / Sq Ft |
| 01/22/2022 01/22/22 | Rented | $4,800 | 0.0% | -- |
| 01/22/2022 01/22/22 | Under Contract | -- | -- | -- |
| 12/10/2021 12/10/21 | For Rent | $4,800 | -- | -- |
Tax History Compared to Growth
Tax History
| Year | Tax Paid | Tax Assessment Tax Assessment Total Assessment is a certain percentage of the fair market value that is determined by local assessors to be the total taxable value of land and additions on the property. | Land | Improvement |
|---|---|---|---|---|
| 2023 | $16,160 | $842,437 | $195,000 | $647,437 |
| 2022 | $12,762 | $636,793 | $135,000 | $501,793 |
| 2021 | $4,087 | $192,431 | $135,000 | $57,431 |
| 2019 | $1,481 | $62,290 | $62,290 | $0 |
| 2018 | $1,634 | $67,200 | $67,200 | $0 |
Agents Affiliated with this Home
-
Corey Martin

Seller's Agent in 2025
Corey Martin
Ultima Real Estate
(214) 893-3114
2 in this area
52 Total Sales
-
Renee Uberta

Buyer's Agent in 2025
Renee Uberta
LPT Realty LLC
(214) 924-1353
1 in this area
66 Total Sales
-
Sam Beaini
S
Seller's Agent in 2022
Sam Beaini
Compass RE Texas, LLC
(214) 218-1746
37 Total Sales
-
Sarah Fakih

Seller Co-Listing Agent in 2022
Sarah Fakih
Compass RE Texas, LLC
(214) 400-7284
152 Total Sales
-
Dennice Johnson
D
Buyer's Agent in 2022
Dennice Johnson
LIV Realty, LLC
(469) 855-7629
5 Total Sales
Map
Source: North Texas Real Estate Information Systems (NTREIS)
MLS Number: 20986373
APN: R-11458-00C-0080-1
- 4845 Brantley Dr
- 4859 Shore Crest Dr
- 4821 Meadow Creek Dr
- 4913 Meadow Creek Dr
- 4701 Atworth Ln
- 4820 Buffalo Trace Ln
- 4955 Buffalo Trace Ln
- 681 Falls Dr
- 651 Falls Dr
- 741 Falls Dr
- 4508 Stonevalley Dr
- 4809 Witten Park Way
- 4901 Newbridge Dr
- 4700 Worchester Ln
- 5312 Oakley Rd
- 4204 Talbot Ln
- 4513 Maidstone Way
- 4700 Whitehall Ct
- 4309 Cannock Dr
- 4301 Blackjack Oak Dr






