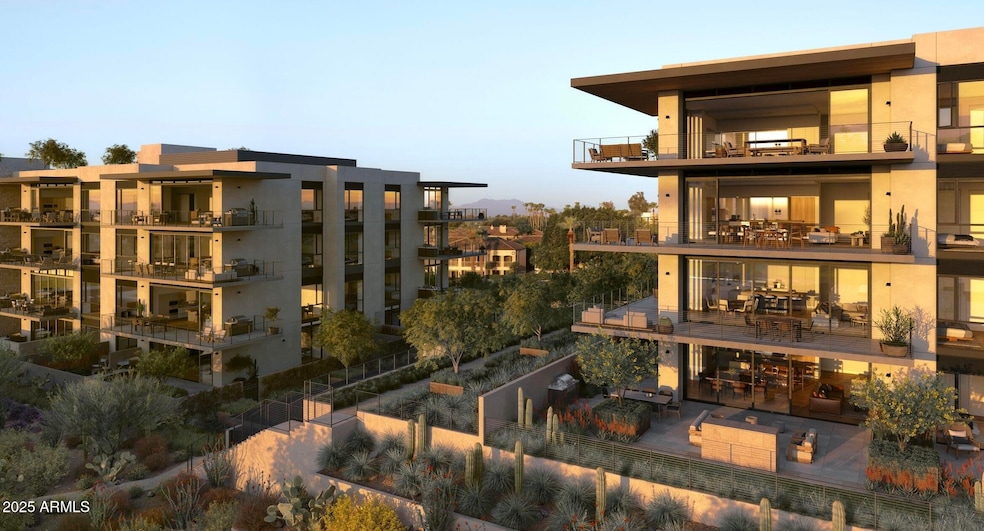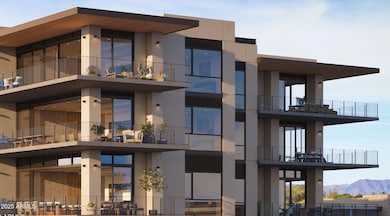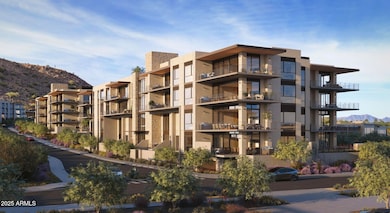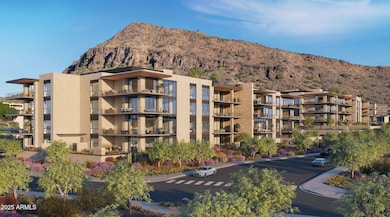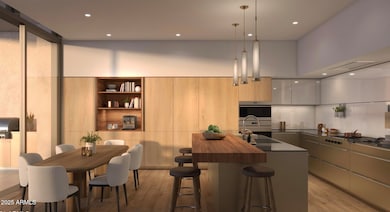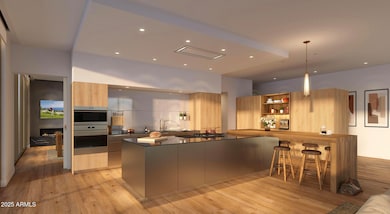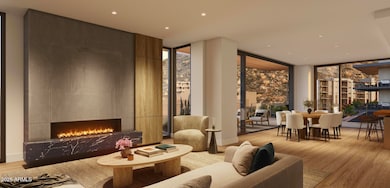4849 N Camelback Ridge Rd Unit B405 Scottsdale, AZ 85251
Camelback East Village NeighborhoodEstimated payment $19,888/month
Highlights
- Concierge
- On Golf Course
- Fitness Center
- Hopi Elementary School Rated A
- Community Cabanas
- Transportation Service
About This Home
The Ascent at The Phoenician...where the highest of luxury finishes collide w/ stunning desert living - producing phenomenal mountain & golf course views for miles. This top/4th floor 'penthouse' condo - adjacent the luxurious Phoenician Resort situated at the base of the iconic Camelback Mtn, was created by Nelsen Architects, designed by highly respected Vallone Interior Design, & constructed by Layton. Exceptional finishes include an open-design kitchen by Bulthaup w/ Sub Zero, Wolf & Cove appliances, Waterworks & Kohler bathrooms, Provenza hard wood flooring, & 10' ceilings. The main living area has walls of glass that open, bringing true meaning to indoor-outdoor living. An expansive patio w/ built in gas BBQ provides room to relax & enjoy a morning coffee & evening cocktails. The ultimate luxury lock 'n leave residence! Includes garage parking for 2 vehicles, pre-wired for electric vehicles, & has a dedicated enclosed storage room. Owners have access to the Ascent Mountainside Club w/ heated pool/spa, workout center, game room & more. New construction - anticipated delivery by December 2025.
Listing Agent
Berkshire Hathaway HomeServices Arizona Properties License #SA564519000 Listed on: 10/24/2025

Property Details
Home Type
- Condominium
Est. Annual Taxes
- $781
Year Built
- Built in 2025
Lot Details
- On Golf Course
- End Unit
- Two or More Common Walls
- Private Streets
- Desert faces the front and back of the property
- Block Wall Fence
- Artificial Turf
- Front and Back Yard Sprinklers
- Sprinklers on Timer
- Private Yard
HOA Fees
- $1,381 Monthly HOA Fees
Parking
- 2 Car Garage
- 10 Open Parking Spaces
- Electric Vehicle Home Charger
- Garage Door Opener
- Gated Parking
- Parking Permit Required
- Assigned Parking
- Community Parking Structure
Home Design
- Designed by Nelsen Architects
- Contemporary Architecture
- Wood Frame Construction
- Reflective Roof
- Built-Up Roof
- Block Exterior
- Stone Exterior Construction
- Stucco
Interior Spaces
- 2,160 Sq Ft Home
- 4-Story Property
- Ceiling height of 9 feet or more
- Ceiling Fan
- Gas Fireplace
- Double Pane Windows
- Vinyl Clad Windows
- Tinted Windows
- Family Room with Fireplace
- Wood Flooring
- Mountain Views
- Security System Owned
Kitchen
- Eat-In Kitchen
- Built-In Gas Oven
- Gas Cooktop
- Built-In Microwave
- Kitchen Island
- Granite Countertops
Bedrooms and Bathrooms
- 2 Bedrooms
- Primary Bathroom is a Full Bathroom
- 2.5 Bathrooms
- Dual Vanity Sinks in Primary Bathroom
- Hydromassage or Jetted Bathtub
- Bathtub With Separate Shower Stall
Accessible Home Design
- No Interior Steps
Outdoor Features
- Heated Spa
- Balcony
- Covered Patio or Porch
- Outdoor Storage
- Built-In Barbecue
Location
- Unit is on the top floor
- Property is near a bus stop
Schools
- Kiva Elementary School
- Ingleside Middle School
- Arcadia High School
Utilities
- Zoned Heating and Cooling System
- Tankless Water Heater
- High Speed Internet
- Cable TV Available
Listing and Financial Details
- Tax Lot 1
- Assessor Parcel Number 172-12-190
Community Details
Overview
- Association fees include roof repair, insurance, sewer, pest control, ground maintenance, street maintenance, front yard maint, trash, water, roof replacement, maintenance exterior
- Trestle Association, Phone Number (480) 422-0888
- High-Rise Condominium
- Built by Layton
- Ascent At The Phoenician Subdivision, Luxury & Views Floorplan
Amenities
- Concierge
- Transportation Service
- Theater or Screening Room
- Recreation Room
Recreation
- Golf Course Community
- Fitness Center
- Community Cabanas
- Heated Community Pool
- Community Spa
- Bike Trail
Security
- Gated with Attendant
Map
Home Values in the Area
Average Home Value in this Area
Property History
| Date | Event | Price | List to Sale | Price per Sq Ft |
|---|---|---|---|---|
| 10/24/2025 10/24/25 | For Sale | $3,499,000 | +25.2% | $1,620 / Sq Ft |
| 08/10/2023 08/10/23 | Pending | -- | -- | -- |
| 07/04/2023 07/04/23 | Off Market | $2,795,000 | -- | -- |
| 06/02/2023 06/02/23 | For Sale | $2,795,000 | -- | $1,294 / Sq Ft |
Source: Arizona Regional Multiple Listing Service (ARMLS)
MLS Number: 6925611
- 4849 N Camelback Ridge Rd Unit B105
- 4849 N Camelback Ridge Rd Unit A107
- 4849 N Camelback Ridge Rd Unit B101
- 4849 N Camelback Ridge Rd Unit A406
- 4849 N Camelback Ridge Rd Unit A411
- 4849 N Camelback Ridge Rd Unit A108
- 4849 N Camelback Ridge Rd Unit B304
- 4849 N Camelback Ridge Rd Unit B401
- 4849 N Camelback Ridge Rd Unit A309
- 4849 N Camelback Ridge Rd Unit A111
- 4849 N Camelback Ridge Rd Unit B106
- 4849 N Camelback Ridge Rd Unit B403
- 4849 N Camelback Ridge Rd Unit A109
- 4849 N Camelback Ridge Rd Unit A408
- 4849 N Camelback Ridge Rd Unit B108
- 4849 N Camelback Ridge Rd Unit B303
- 4849 N Camelback Ridge Rd Unit B102
- 4849 N Camelback Ridge Rd Unit A106
- 4849 N Camelback Ridge Rd Unit B308
- 4849 N Camelback Ridge Rd Unit A202
- 4849 N Camelback Ridge Rd Unit B203
- 5000 N Camelback Ridge Rd Unit 407
- 5000 N Camelback Ridge Rd Unit 102
- 6331 E Phoenician Blvd Unit 1
- 6302 E Camelback Rd Unit ID1267394P
- 6302 E Camelback Rd Unit ID1267408P
- 6302 E Camelback Rd Unit ID1267425P
- 6302 E Camelback Rd Unit ID1267348P
- 6302 E Camelback Rd Unit ID1267391P
- 6302 E Camelback Rd Unit ID1267429P
- 6302 E Camelback Rd Unit ID1267349P
- 6302 E Camelback Rd Unit ID1267393P
- 6302 E Camelback Rd Unit ID1267390P
- 6302 E Camelback Rd Unit ID1267386P
- 6302 E Camelback Rd Unit ID1267347P
- 5810 E Cholla Ln
- 6010 E Cholla Ln
- 6500 E Camelback Rd Unit 1006
- 4800 N 68th St Unit 320
- 4800 N 68th St Unit 240
