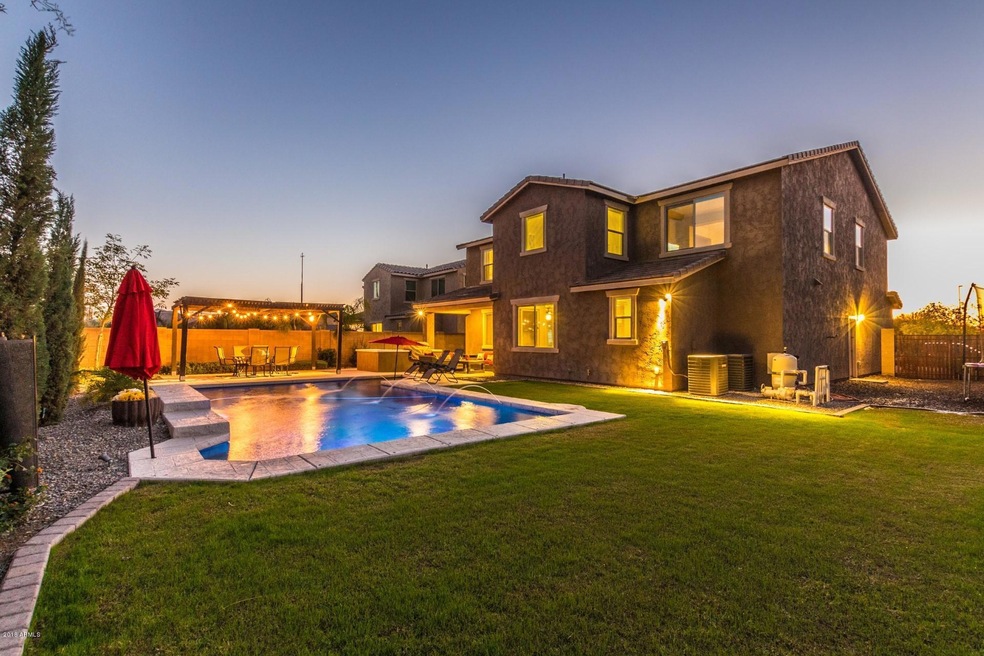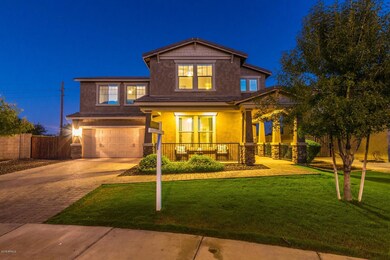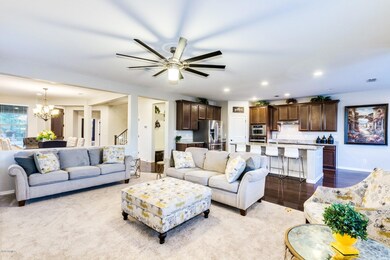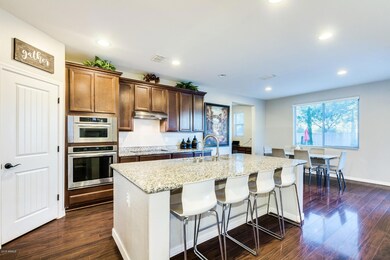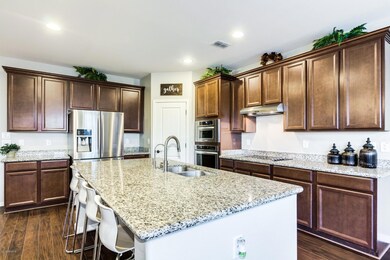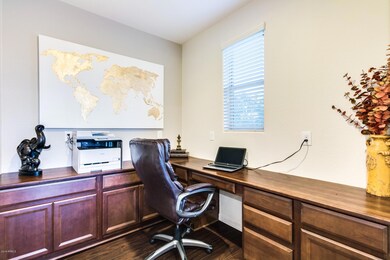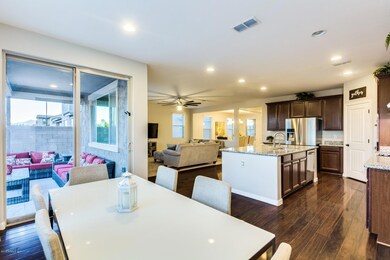
4849 S Joshua Tree Ln Gilbert, AZ 85298
Bridges at Gilbert NeighborhoodEstimated Value: $855,542 - $939,000
Highlights
- Private Pool
- RV Gated
- Mountain View
- Power Ranch Elementary School Rated A-
- Sitting Area In Primary Bedroom
- Community Lake
About This Home
As of December 20185 Bed 4 Bath home with Golf Course Views close to the new 272 acre Gilbert Park! Features 9ft ceilings, Gourmet Kitchen with a Spacious Granite Island, Separate Breakfast nook & a Walk in Pantry.Also Showcased on the 1st Floor is a Fabulous Great Room, Formal Dining Room Spacious for Entertaining & a Large Bedroom & Full bath.2nd floor has a Charming Master Bedroom featuring a Separate Relaxing Sitting area looking out to the Mountains & Golf course. Walking into the Master Bathroom it has Dual Sinks, Separate Soak Tub & Shower.The Walk In closet is Upgraded with a Door into the Laundry room.The 3 additional Spacious Bedrooms, 2 baths and 2 Bonus Rooms perfect for a kids play area and a Game/Movie room.The Back Yard is Fun & Inviting with a Large Lot, Pool, Pergola, BBQ & Grass.New Carpet!
Last Agent to Sell the Property
Maria Mutamiri
Berkshire Hathaway HomeServices Arizona Properties License #SA663564000 Listed on: 10/27/2018
Last Buyer's Agent
Tiffany cloud
HomeSmart License #SA537494000

Home Details
Home Type
- Single Family
Est. Annual Taxes
- $3,551
Year Built
- Built in 2014
Lot Details
- 9,842 Sq Ft Lot
- Block Wall Fence
- Front and Back Yard Sprinklers
- Private Yard
- Grass Covered Lot
Parking
- 3 Car Direct Access Garage
- 2 Open Parking Spaces
- Garage ceiling height seven feet or more
- Tandem Parking
- RV Gated
Home Design
- Contemporary Architecture
- Wood Frame Construction
- Spray Foam Insulation
- Tile Roof
- Foam Roof
- Stone Exterior Construction
- Stucco
Interior Spaces
- 3,631 Sq Ft Home
- 2-Story Property
- Ceiling height of 9 feet or more
- Ceiling Fan
- Double Pane Windows
- ENERGY STAR Qualified Windows
- Tinted Windows
- Wood Frame Window
- Mountain Views
Kitchen
- Eat-In Kitchen
- Breakfast Bar
- Built-In Microwave
- Dishwasher
- Kitchen Island
- Granite Countertops
Flooring
- Carpet
- Laminate
Bedrooms and Bathrooms
- 5 Bedrooms
- Sitting Area In Primary Bedroom
- Walk-In Closet
- Primary Bathroom is a Full Bathroom
- 4 Bathrooms
- Dual Vanity Sinks in Primary Bathroom
- Bathtub With Separate Shower Stall
Laundry
- Laundry on upper level
- Dryer
- Washer
Eco-Friendly Details
- ENERGY STAR Qualified Equipment for Heating
Pool
- Private Pool
- Fence Around Pool
Outdoor Features
- Covered patio or porch
- Gazebo
- Built-In Barbecue
- Playground
Schools
- Bridges Elementary School
- Sossaman Middle School
- Higley High School
Utilities
- Refrigerated Cooling System
- Ducts Professionally Air-Sealed
- Heating Available
- Water Filtration System
- Water Softener
- High Speed Internet
- Cable TV Available
Listing and Financial Details
- Tax Lot 143
- Assessor Parcel Number 304-87-657
Community Details
Overview
- Property has a Home Owners Association
- Renaissance Commty Association, Phone Number (480) 813-6788
- Built by Meritage Homes
- Bridges North Subdivision, Gallatin Floorplan
- Community Lake
Recreation
- Community Playground
- Bike Trail
Ownership History
Purchase Details
Home Financials for this Owner
Home Financials are based on the most recent Mortgage that was taken out on this home.Purchase Details
Home Financials for this Owner
Home Financials are based on the most recent Mortgage that was taken out on this home.Similar Homes in the area
Home Values in the Area
Average Home Value in this Area
Purchase History
| Date | Buyer | Sale Price | Title Company |
|---|---|---|---|
| Sanchez Jose David | $495,000 | Fidelity National Title Agen | |
| Mutamiri Maria T | $388,625 | Carefree Title Agency Inc |
Mortgage History
| Date | Status | Borrower | Loan Amount |
|---|---|---|---|
| Open | Sanchez Jose David | $398,500 | |
| Closed | Sanchez Jose David | $396,000 | |
| Previous Owner | Mutamiri Maria T | $368,625 |
Property History
| Date | Event | Price | Change | Sq Ft Price |
|---|---|---|---|---|
| 12/27/2018 12/27/18 | Sold | $495,000 | -2.0% | $136 / Sq Ft |
| 11/15/2018 11/15/18 | Pending | -- | -- | -- |
| 11/12/2018 11/12/18 | Price Changed | $505,000 | -0.9% | $139 / Sq Ft |
| 11/09/2018 11/09/18 | For Sale | $509,500 | 0.0% | $140 / Sq Ft |
| 11/02/2018 11/02/18 | Pending | -- | -- | -- |
| 10/31/2018 10/31/18 | Price Changed | $509,500 | -2.0% | $140 / Sq Ft |
| 10/27/2018 10/27/18 | For Sale | $520,000 | -- | $143 / Sq Ft |
Tax History Compared to Growth
Tax History
| Year | Tax Paid | Tax Assessment Tax Assessment Total Assessment is a certain percentage of the fair market value that is determined by local assessors to be the total taxable value of land and additions on the property. | Land | Improvement |
|---|---|---|---|---|
| 2025 | $3,024 | $41,966 | -- | -- |
| 2024 | $3,354 | $39,968 | -- | -- |
| 2023 | $3,354 | $60,070 | $12,010 | $48,060 |
| 2022 | $3,197 | $45,870 | $9,170 | $36,700 |
| 2021 | $3,271 | $43,580 | $8,710 | $34,870 |
| 2020 | $3,329 | $41,050 | $8,210 | $32,840 |
| 2019 | $3,227 | $39,730 | $7,940 | $31,790 |
| 2018 | $3,668 | $36,370 | $7,270 | $29,100 |
| 2017 | $3,551 | $37,450 | $7,490 | $29,960 |
| 2016 | $3,610 | $38,700 | $7,740 | $30,960 |
| 2015 | $3,248 | $33,030 | $6,600 | $26,430 |
Agents Affiliated with this Home
-
M
Seller's Agent in 2018
Maria Mutamiri
Berkshire Hathaway HomeServices Arizona Properties
-
Rachele Brooks
R
Seller Co-Listing Agent in 2018
Rachele Brooks
Berkshire Hathaway HomeServices Arizona Properties
(602) 430-3534
22 Total Sales
-

Buyer's Agent in 2018
Tiffany cloud
HomeSmart
(480) 784-7600
Map
Source: Arizona Regional Multiple Listing Service (ARMLS)
MLS Number: 5839337
APN: 304-87-657
- 3933 E Alfalfa Dr
- 5041 S Barley Ct
- 4240 E Strawberry Dr
- 3784 E Simpson Ct
- 3675 E Strawberry Dr
- 5085 S Ponderosa Dr
- 4316 E Strawberry Dr
- 4332 E Cassia Ln
- 4926 S Hemet St
- 3872 E Jude Ln
- 3578 E Walnut Rd
- 4088 E Jude Ln Unit 6
- 4208 E Indigo St
- 4239 E Azalea Dr
- 4073 E Stable Ct
- 4356 E Carriage Way
- 3807 E Latham Ct
- 5123 S Mariposa Dr
- 3777 E Latham Ct
- 3532 E Alfalfa Dr
- 4849 S Joshua Tree Ln
- 4859 S Joshua Tree Ln
- 4839 S Joshua Tree Ln
- 3951 E Strawberry Dr
- 3958 E Strawberry Dr
- 3948 E Strawberry Dr
- 3941 E Strawberry Dr
- 3950 E Alfalfa Dr
- 4881 S Joshua Tree Ln
- 3938 E Strawberry Dr
- 3942 E Alfalfa Dr
- 4891 S Joshua Tree Ln
- 3930 E Strawberry Dr
- 3934 E Alfalfa Dr
- 3923 E Strawberry Dr
- 3920 E Strawberry Dr
- 4901 S Joshua Tree Ln
- 3924 E Alfalfa Dr
- 3951 E Alfalfa Dr
- 3913 E Strawberry Dr
