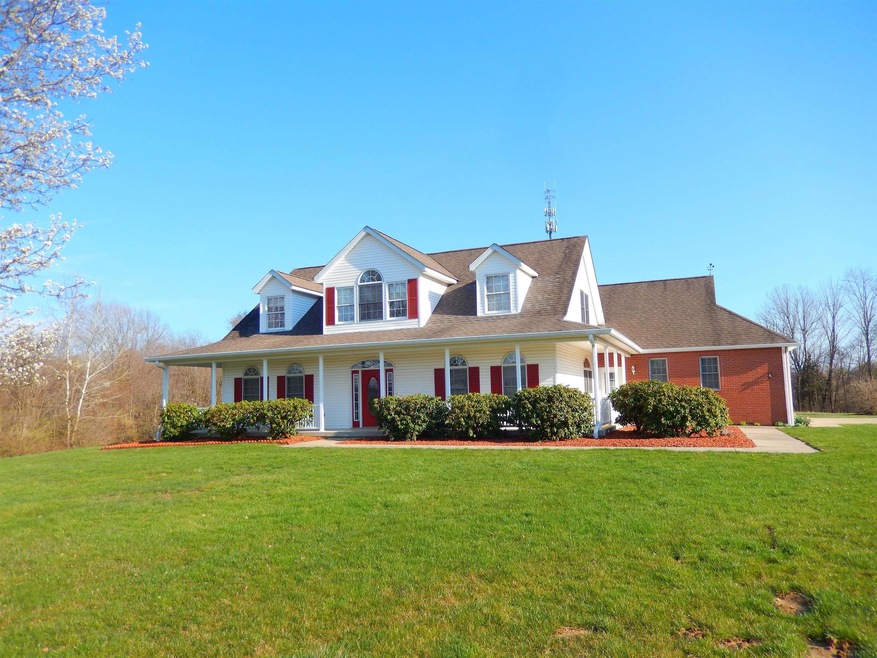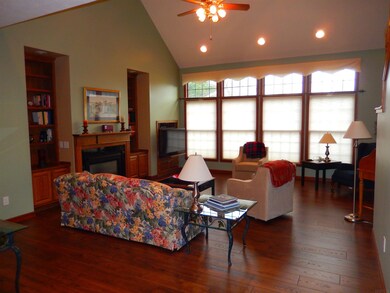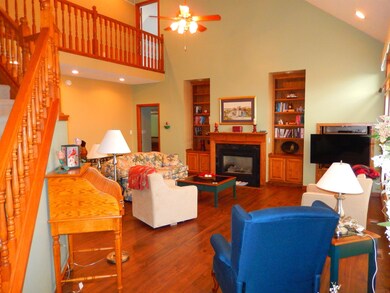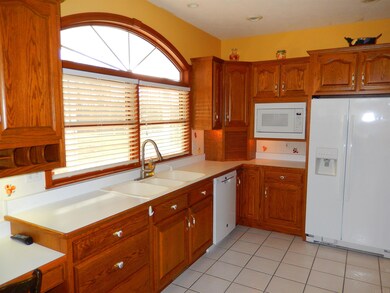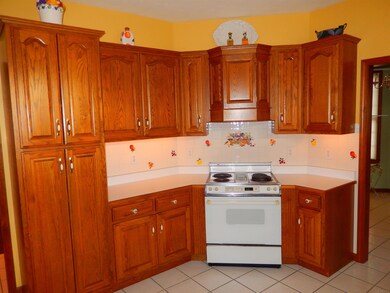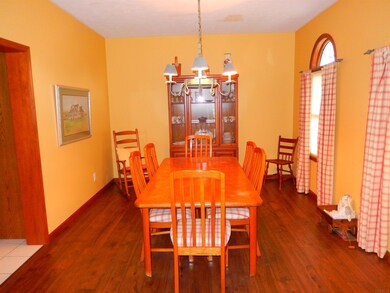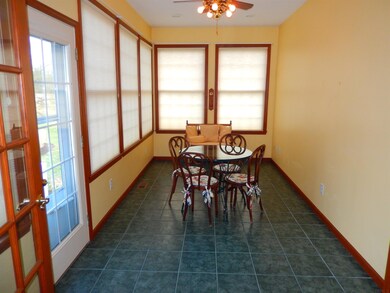
4849 W Mcneely St Ellettsville, IN 47429
Estimated Value: $552,000 - $582,000
Highlights
- Open Floorplan
- Cathedral Ceiling
- Whirlpool Bathtub
- Backs to Open Ground
- Wood Flooring
- Covered patio or porch
About This Home
As of May 2023Move-in ready 1 1/2 story 4 bedroom 2 1/2 bath home over a walkout basement on 5+ beautiful acres. This home features a dramatic 2-story great room with a 2nd story balcony overlooking it. Fireplace, built-in bookshelves and large windows overlooking the acreage. Sizeable formal dining room, fully equipped kitchen, breakfast area, sun room. Large main level owners' suite with large en suite bath that features jetted tub & separate walk-in shower. Spacious walk-in closet. Three more bedrooms and full bath on the 2nd level. Unfinished basement awaits your finishing touches. It is roughed in for a bathroom and has a utility garage door for easy access with large items. Wrap around porch, rear deck with composite decking, nice landscaping, Generac generator. Oversized 2 car garage. Conveniently situated between Bloomington & Ellettsville with great access to I69, new hospital, IU and all other amenities.
Home Details
Home Type
- Single Family
Est. Annual Taxes
- $4,213
Year Built
- Built in 1997
Lot Details
- 5.59 Acre Lot
- Backs to Open Ground
- Landscaped
- Level Lot
Parking
- 2 Car Attached Garage
- Garage Door Opener
Home Design
- Brick Exterior Construction
- Vinyl Construction Material
Interior Spaces
- 1.5-Story Property
- Open Floorplan
- Built-in Bookshelves
- Built-In Features
- Woodwork
- Cathedral Ceiling
- Ceiling Fan
- Entrance Foyer
- Living Room with Fireplace
- Wood Flooring
- Unfinished Basement
- Walk-Out Basement
- Fire and Smoke Detector
Kitchen
- Walk-In Pantry
- Utility Sink
- Disposal
Bedrooms and Bathrooms
- 4 Bedrooms
- Walk-In Closet
- Whirlpool Bathtub
Outdoor Features
- Balcony
- Covered patio or porch
Schools
- Edgewood Elementary And Middle School
- Edgewood High School
Utilities
- Forced Air Heating and Cooling System
- Heating System Uses Gas
- Whole House Permanent Generator
- Septic System
Listing and Financial Details
- Assessor Parcel Number 53-04-11-100-022.000-011
Ownership History
Purchase Details
Home Financials for this Owner
Home Financials are based on the most recent Mortgage that was taken out on this home.Purchase Details
Similar Homes in the area
Home Values in the Area
Average Home Value in this Area
Purchase History
| Date | Buyer | Sale Price | Title Company |
|---|---|---|---|
| Dwenger Randy | $549,900 | Transnation Title Agency Natio | |
| Cassady Della Mae | -- | None Available | |
| Cassady Della Mae | -- | None Available | |
| Cassady Della Mae | -- | None Available |
Property History
| Date | Event | Price | Change | Sq Ft Price |
|---|---|---|---|---|
| 05/12/2023 05/12/23 | Sold | $549,900 | 0.0% | $156 / Sq Ft |
| 03/31/2023 03/31/23 | For Sale | $549,900 | -- | $156 / Sq Ft |
Tax History Compared to Growth
Tax History
| Year | Tax Paid | Tax Assessment Tax Assessment Total Assessment is a certain percentage of the fair market value that is determined by local assessors to be the total taxable value of land and additions on the property. | Land | Improvement |
|---|---|---|---|---|
| 2023 | $3,924 | $439,800 | $47,300 | $392,500 |
| 2022 | $4,137 | $434,800 | $46,800 | $388,000 |
| 2021 | $3,900 | $388,600 | $36,600 | $352,000 |
| 2020 | $3,635 | $364,100 | $31,600 | $332,500 |
| 2019 | $3,144 | $334,800 | $21,900 | $312,900 |
| 2018 | $3,145 | $334,800 | $21,900 | $312,900 |
| 2017 | $3,440 | $338,400 | $22,200 | $316,200 |
| 2016 | $3,434 | $346,500 | $22,400 | $324,100 |
| 2014 | $3,222 | $347,400 | $26,200 | $321,200 |
Agents Affiliated with this Home
-
Dan Rarey

Seller's Agent in 2023
Dan Rarey
Dan Rarey Real Estate
(812) 325-2547
98 Total Sales
-
Diana Martin
D
Buyer's Agent in 2023
Diana Martin
NonMember MEIAR
(765) 747-7197
3,906 Total Sales
Map
Source: Indiana Regional MLS
MLS Number: 202309505
APN: 53-04-11-100-022.000-011
- 3912 W Ashbrook Ln
- 4449 N Kemp Rd
- 3924 W Ashbrook Ln
- 732 Abigail Ln
- 855 N Abigail Ln
- 1055 E Brandy Blvd
- 743 N Abigail Ln
- 6043 N Holly Dr
- 943 E Nicholas Ln
- 1029 E Brandy Blvd
- 5405 N Andrea Dr
- 1006 E Brandy Blvd
- 5537 N Korbyn Ct
- 5463 W Channing Way
- 4774 W Hidden Meadow Dr
- 1704 N Ridgeway Dr
- 4734 W Hidden Meadow Dr
- 4671 W Hidden Meadow Dr
- 813 Clover Dr
- 4427 W Tanglewood Rd
- 4849 W Mcneely St
- 4851 W Mcneely St
- 4848 W Mcneely St
- 7507 W Natalie Dr
- 7519 W Anya Ct
- 7520 W Anya Ct
- 7451 W Natalie Dr
- 7415 W Natalie Dr
- 7541 W Anya Ct
- 7501 W Natalie Dr
- 7445 W Natalie Dr
- 7540 W Anya Ct
- 7427 W Natalie Dr
- 7436 W Natalie Dr
- 7409 W Natalie Dr
- 7436 W Natalie Dr
- 4811 N Angela Way
- 4827 N Angela Way
- 4823 N Angela Way
- 7457 W Natalie Dr
