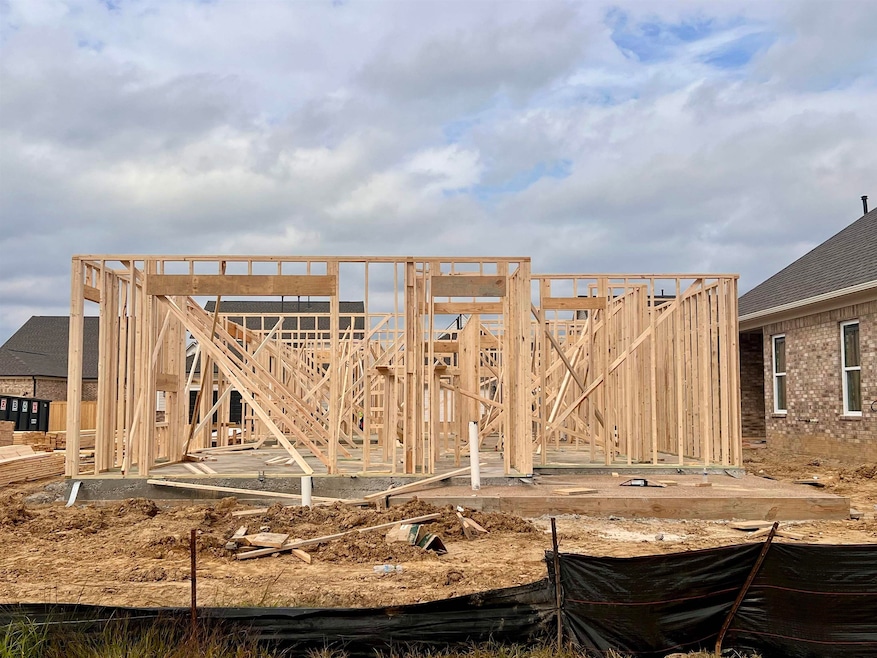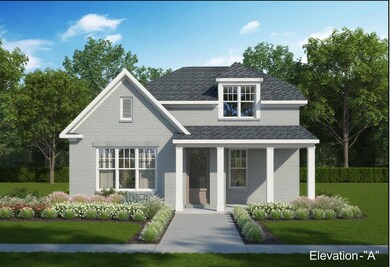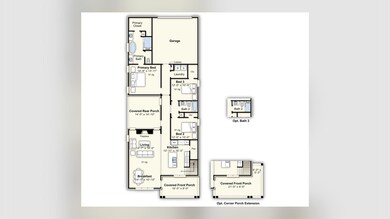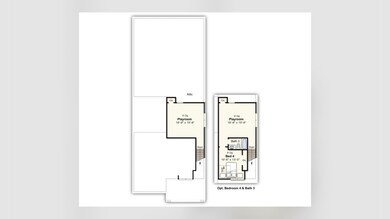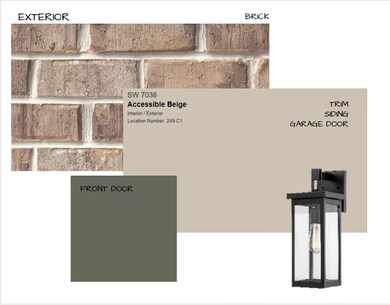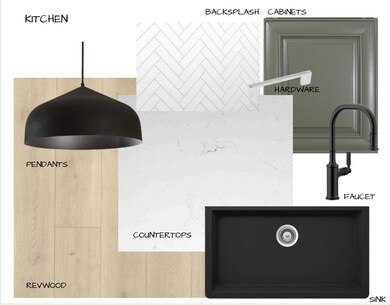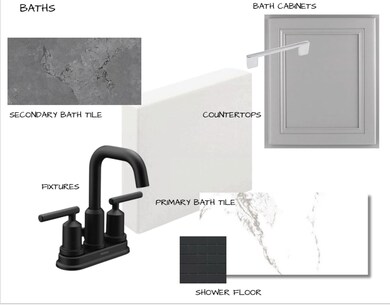4849 Zander Ln Collierville, TN 38017
Estimated payment $3,394/month
Highlights
- Landscaped Professionally
- Contemporary Architecture
- Main Floor Primary Bedroom
- Schilling Farms Elementary School Rated A
- Wood Flooring
- 1 Fireplace
About This Home
Manning A on Lot 41 2,494 SqFt 4 BR/3 Bath Currently under construction: est completion: Feb 2026 The Manning, a 4 BR / 3 Bath home, delivers 2,494 square feet of well-designed living space. Enjoy a welcoming front porch, open-concept kitchen/living area, & dining area (approx. 15'x10'). The kitchen is equipped w/ double ovens, under-counter microwave, gas cooktop, vent hood, quartz countertops, & a large pantry w/ wood shelving. The spacious covered side-patio is perfect for relaxing. The main level features 3 bedrooms, a laundry room, & storage cubbies. The secluded primary suite boasts a luxurious bathroom w/ separate vanities, frameless glass shower, freestanding tub, walk-in closet, & separate linen closet. Upstairs, find a private guest suite (4th bedroom/3rd bathroom) & a versatile loft-style playroom.
Home Details
Home Type
- Single Family
Year Built
- Built in 2025 | Under Construction
Lot Details
- 6,098 Sq Ft Lot
- Landscaped Professionally
HOA Fees
- $179 Monthly HOA Fees
Home Design
- Contemporary Architecture
- Traditional Architecture
Interior Spaces
- 2,494 Sq Ft Home
- 2-Story Property
- 1 Fireplace
Kitchen
- Double Oven
- Kitchen Island
Flooring
- Wood
- Partially Carpeted
- Tile
Bedrooms and Bathrooms
- 4 Bedrooms | 3 Main Level Bedrooms
- Primary Bedroom on Main
- 3 Full Bathrooms
Parking
- 2 Car Garage
- Rear-Facing Garage
Outdoor Features
- Covered Patio or Porch
Utilities
- Central Air
- Heating System Uses Gas
Community Details
Overview
- Lockwood Subdivision
- Mandatory home owners association
Recreation
- Community Pool
Map
Home Values in the Area
Average Home Value in this Area
Property History
| Date | Event | Price | List to Sale | Price per Sq Ft |
|---|---|---|---|---|
| 10/09/2025 10/09/25 | For Sale | $512,835 | -- | -- |
Source: Memphis Area Association of REALTORS®
MLS Number: 10207322
- 4845 Zander Ln
- 4844 Lyla Ln
- 10246 Louanne Dr
- Monroe Plan at Lockwood
- Ashmont Plan at Lockwood
- Townsend Plan at Lockwood
- Chelsea Plan at Lockwood
- Worthington Plan at Lockwood
- Glenmore Plan at Lockwood
- Asher Plan at Lockwood
- Arbor Plan at Lockwood
- Manning Plan at Lockwood
- Anniston Plan at Lockwood
- Harper Plan at Lockwood
- Huntley Plan at Lockwood
- Amelia Plan at Lockwood
- Hudson Plan at Lockwood
- Chapman Plan at Lockwood
- Miller Plan at Lockwood
- Sloan Plan at Lockwood
- 10105 Shelby Station Cove
- 4793 S Houston Levee Rd
- 10492 Ashfarm Way
- 4605 Park Side Dr
- 4563 Park Ridge Pkwy
- 4648 Jasper Park Ln
- 4568 Park Ridge Pkwy
- 4530 Park Ridge Pkwy
- 525 S Shea Rd
- 499 Dogwood Valley Dr
- 1070 Winchester Blvd
- 1020 Schiling Row Ave
- 1907 Bailey Woods Dr N
- 1421 Peyton Run Lp S
- 160 Madison Farms Ln
- 9199 Mayfield Rd N
- 1371 Schilling Blvd W
- 4958 Forest Hill Irene Rd
- 9166 Crestline Ln
- 9230 Thornbury Blvd
