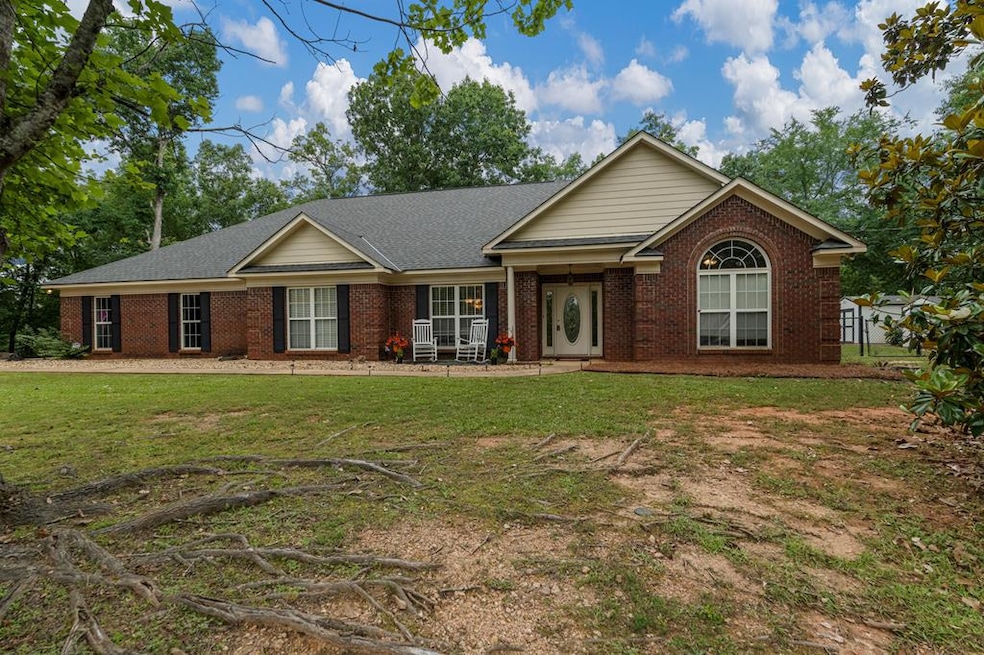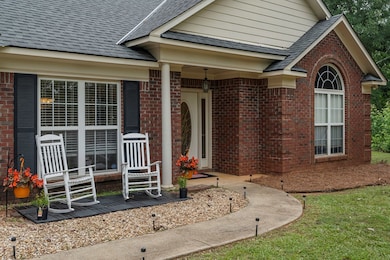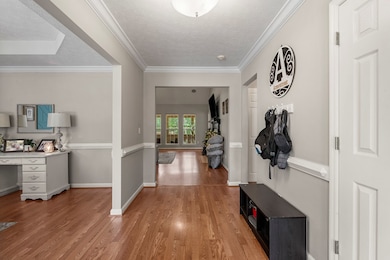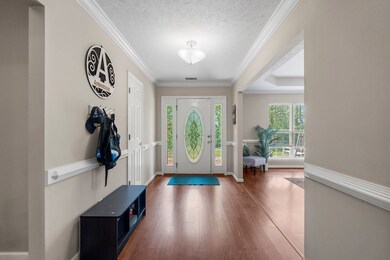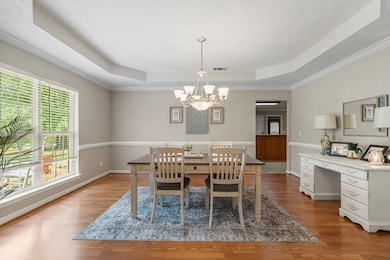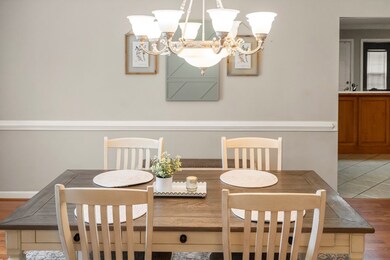485 Boyd Branch Dr Upatoi, GA 31829
Estimated payment $2,828/month
Highlights
- Fireplace in Primary Bedroom
- Traditional Architecture
- Breakfast Area or Nook
- Vaulted Ceiling
- No HOA
- Soaking Tub
About This Home
Welcome to 485 Boyd Branch Dr a 4 bed, 3 bath all-brick retreat on 3.39 peaceful acres in Harris County. With a thoughtful split floor plan, 2-year-old roof, and multiple indoor and outdoor living spaces, this home offers the ideal balance of privacy, function, and charm all just a short drive from Midland Commons. Step into the vaulted family room featuring a wood-burning fireplace and built-in speakers, perfect for cozy nights or game-day gatherings. Just beyond, a sunroom drenched in natural light offers a quiet spot to relax and take in the wooded views. The kitchen features an island, pantry closet, and breakfast area, while the formal dining room gives you room to host. Tucked privately at one end of the home, the primary suite boasts a fireplace, dual walk-in closets, a soaking tub, and a separate tiled shower. One of the secondary bedrooms functions as a true in-law suite, complete with its own private full bath and walk-in closet, ideal for guests or multi-generational living. Two additional bedrooms share a third full bath on the opposite wing. You'll also enjoy a spacious laundry room with utility closet, a two-car side entry garage, two wired storage sheds, and a rear deck overlooking the peaceful backyard. MediaCom high-speed internet makes working from home a breeze. Space, setting, and smart layout, this home checks all the boxes in one of Harris County's most desirable locations.
Listing Agent
Coldwell Banker / Kennon, Parker, Duncan & Davis Brokerage Phone: 7062561000 License #401434 Listed on: 06/09/2025

Home Details
Home Type
- Single Family
Est. Annual Taxes
- $4,729
Year Built
- Built in 2004
Lot Details
- 3.39 Acre Lot
- Level Lot
Parking
- 2 Car Garage
Home Design
- Traditional Architecture
- Brick Exterior Construction
Interior Spaces
- 3,228 Sq Ft Home
- Vaulted Ceiling
- 2 Fireplaces
- Breakfast Area or Nook
- Laundry Room
Bedrooms and Bathrooms
- 4 Main Level Bedrooms
- Fireplace in Primary Bedroom
- 3 Full Bathrooms
- Double Vanity
- Soaking Tub
Utilities
- Cooling Available
- Forced Air Heating System
- Septic Tank
Community Details
- No Home Owners Association
- Boyd Branch Subdivision
Listing and Financial Details
- Assessor Parcel Number 083 081
Map
Home Values in the Area
Average Home Value in this Area
Tax History
| Year | Tax Paid | Tax Assessment Tax Assessment Total Assessment is a certain percentage of the fair market value that is determined by local assessors to be the total taxable value of land and additions on the property. | Land | Improvement |
|---|---|---|---|---|
| 2024 | $4,729 | $171,989 | $16,000 | $155,989 |
| 2023 | $4,752 | $172,844 | $14,000 | $158,844 |
| 2022 | $3,264 | $116,985 | $14,000 | $102,985 |
| 2021 | $3,120 | $107,486 | $14,000 | $93,486 |
| 2020 | $3,120 | $107,486 | $14,000 | $93,486 |
| 2019 | $2,975 | $106,071 | $14,000 | $92,071 |
| 2018 | $3,033 | $106,071 | $14,000 | $92,071 |
| 2017 | $2,928 | $106,071 | $14,000 | $92,071 |
| 2016 | $2,576 | $102,152 | $14,000 | $88,152 |
| 2015 | $2,581 | $102,152 | $14,000 | $88,152 |
| 2014 | $2,691 | $106,377 | $14,000 | $92,377 |
| 2013 | -- | $111,571 | $24,000 | $87,571 |
Property History
| Date | Event | Price | List to Sale | Price per Sq Ft | Prior Sale |
|---|---|---|---|---|---|
| 09/05/2025 09/05/25 | Price Changed | $465,000 | -2.1% | $144 / Sq Ft | |
| 06/21/2025 06/21/25 | Price Changed | $475,000 | -2.1% | $147 / Sq Ft | |
| 06/09/2025 06/09/25 | For Sale | $485,000 | +12.0% | $150 / Sq Ft | |
| 04/27/2023 04/27/23 | Sold | $433,000 | +1.9% | $134 / Sq Ft | View Prior Sale |
| 03/24/2023 03/24/23 | Pending | -- | -- | -- | |
| 03/16/2023 03/16/23 | For Sale | $425,000 | -- | $132 / Sq Ft |
Purchase History
| Date | Type | Sale Price | Title Company |
|---|---|---|---|
| Warranty Deed | $433,000 | -- | |
| Warranty Deed | -- | -- | |
| Warranty Deed | $215,700 | -- | |
| Foreclosure Deed | $215,700 | -- | |
| Deed | $347,000 | -- | |
| Deed | $65,900 | -- |
Mortgage History
| Date | Status | Loan Amount | Loan Type |
|---|---|---|---|
| Open | $447,289 | VA | |
| Previous Owner | $249,399 | FHA |
Source: Columbus Board of REALTORS® (GA)
MLS Number: 221555
APN: 083-081
- 0 Boyd Ct
- 3450 Mckee Rd
- 8585 Mckee Rd
- 7019 Kendall Creek Dr
- 57 Old Chimney Ct
- 8701 Mckee Rd
- 8711 Mckee Rd
- 8715 Mckee Rd
- 8695 Mckee Rd
- 8705 Mckee Rd
- 8001 Mckee Rd
- 12001 Layfield Rd
- Cypress Plan at Bowers Creek
- Cannaberra Plan at Bowers Creek
- Belmont Plan at Bowers Creek
- Jackson Plan at Bowers Creek
- Alder Plan at Bowers Creek
- Oakwood Plan at Bowers Creek
- Magnolia Plan at Bowers Creek
- Ash II Plan at Bowers Creek
- 9300 Yarbrough Rd
- 6544 Mink Dr
- 6600 Kitten Lake Dr
- 6210 Flat Rock Rd
- 6407-6423 Flat Rock Rd
- 6029 Flat Rock Rd
- 6254 Warm Springs Rd
- 6020 Creek Stone Ct
- 6233 Cross Tie Ct Unit 2
- 6233 Cross Tie Ct Unit 3
- 5200 Greystone Summit Dr
- 6140 Bayonne Dr
- 6515 Thea Ln
- 5800 Milgen Rd
- 5780 Milgen Rd
- 6206 Olde Towne Dr Unit A
- 6206 Olde Towne Dr Unit B
- 7401 Blackmon Rd
- 7461 Blackmon Rd
- 6914 Aldora Dr
