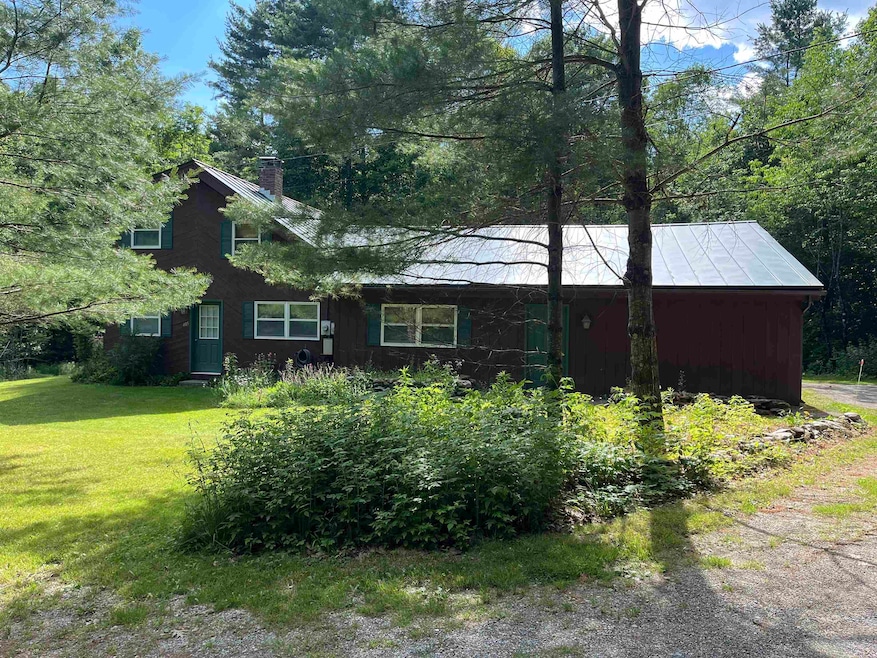
Estimated payment $2,254/month
Highlights
- Water Access
- Lake, Pond or Stream
- Saltbox Architecture
- 10.05 Acre Lot
- Wooded Lot
- Cathedral Ceiling
About This Home
MOTIVATED SELLER! Will consider all REASONABLE offers. Located on 10.05 acres, this 4 bedroom, 2 bath, with a Bonus Room is tucked away along a private dead-end road. A nice landscaped yard with small orchard and adjoining 175+/- acres owned by the Vermont Land Trust. First floor primary bedroom ensuite, cathedral ceiling in kitchen and a cozy wood stove for those cool winter nights. Living room with stone fireplace and sliding glass door to yard. The second bath is also located on the first floor with a walk in pantry, dining room and bonus room/office. The second level has three large bedrooms and a loft. Lots of charm and character throughout with wide board plank floors and exposed timbers. The over sized two car garage is attached. A very special property with a tranquil setting just down the road from beautiful Lake St. Catherine. Minutes from the Lake St. Catherine Golf Course, as well as endless hiking and biking trails amidst pristine natural surroundings, this home is an outdoor enthusiast's dream.
Home Details
Home Type
- Single Family
Year Built
- Built in 1982
Lot Details
- 10.05 Acre Lot
- Corner Lot
- Level Lot
- Wooded Lot
Parking
- 2 Car Attached Garage
- Parking Storage or Cabinetry
- Gravel Driveway
Home Design
- Saltbox Architecture
- Wood Frame Construction
- Metal Roof
- Vertical Siding
Interior Spaces
- 1,820 Sq Ft Home
- Property has 2 Levels
- Cathedral Ceiling
- Dining Room
- Loft
- Bonus Room
- Walk-In Pantry
Flooring
- Softwood
- Laminate
- Tile
- Vinyl
Bedrooms and Bathrooms
- 4 Bedrooms
- En-Suite Primary Bedroom
- En-Suite Bathroom
Laundry
- Dryer
- Washer
Outdoor Features
- Water Access
- Shared Private Water Access
- Lake, Pond or Stream
Schools
- Wells Village Elementary School
- Choice Middle School
- Choice High School
Utilities
- Drilled Well
- Septic Tank
- Leach Field
Community Details
- Trails
Map
Home Values in the Area
Average Home Value in this Area
Tax History
| Year | Tax Paid | Tax Assessment Tax Assessment Total Assessment is a certain percentage of the fair market value that is determined by local assessors to be the total taxable value of land and additions on the property. | Land | Improvement |
|---|---|---|---|---|
| 2024 | -- | $271,700 | $64,500 | $207,200 |
| 2023 | -- | $271,700 | $64,500 | $207,200 |
| 2022 | $3,738 | $176,000 | $44,900 | $131,100 |
| 2021 | $3,742 | $176,000 | $44,900 | $131,100 |
| 2020 | $3,479 | $176,000 | $44,900 | $131,100 |
| 2019 | $3,204 | $176,000 | $44,900 | $131,100 |
| 2018 | $2,979 | $176,000 | $44,900 | $131,100 |
| 2017 | $2,907 | $176,000 | $44,900 | $131,100 |
| 2016 | $2,937 | $176,000 | $44,900 | $131,100 |
Property History
| Date | Event | Price | Change | Sq Ft Price |
|---|---|---|---|---|
| 08/06/2025 08/06/25 | Price Changed | $350,000 | -7.7% | $192 / Sq Ft |
| 08/03/2025 08/03/25 | Price Changed | $379,000 | -2.6% | $208 / Sq Ft |
| 07/22/2025 07/22/25 | Price Changed | $389,000 | -2.5% | $214 / Sq Ft |
| 07/09/2025 07/09/25 | For Sale | $399,000 | +141.8% | $219 / Sq Ft |
| 11/30/2016 11/30/16 | Sold | $165,000 | -2.4% | $91 / Sq Ft |
| 10/04/2016 10/04/16 | Pending | -- | -- | -- |
| 07/29/2016 07/29/16 | For Sale | $169,000 | -- | $93 / Sq Ft |
Similar Homes in Wells, VT
Source: PrimeMLS
MLS Number: 5050789
APN: 708-225-10627
- 804 W Lake Rd
- 4119 Vermont 30
- 885 North St
- 269 Western Shores Rd
- 782 North St
- 00 Bullfrog Hollow Rd
- 0 Vt Route 30 Unit 5029355
- 0 Vermont 30
- 1023 Saw Mill Hill Rd
- 1955 Saw Mill Hill Rd
- 201 Cones Point Rd
- 120170 Upper Rd
- 14 County Route 25
- L3.5 County Route 24 E Off
- 106 Cross Rd
- 15 Broadview Terrace
- 1273 County Route 24
- 1352 County Route 24
- 416 Upper Rd
- 7399 New York 149
- 178 Walnut Dr Unit 1
- 11208 State Route 22
- 85 Main St
- 36-38 Main St Unit 3 Rear
- 326 Main St
- 306 Marble St Unit 1
- 306 Marble St Unit 2
- 3093 Route 30
- 31 Safford Rd
- 24 Wales St
- 24 Wales St
- 24 Wales St
- 24 Wales St
- 37 Killington Ave Unit 4
- 15 Woodstock Ave
- 46 Terrill St Unit 4
- 46 Terrill St Unit 2
- 2 East St Unit 1st Floor
- 5 Patch St
- 8 Geer Rd






