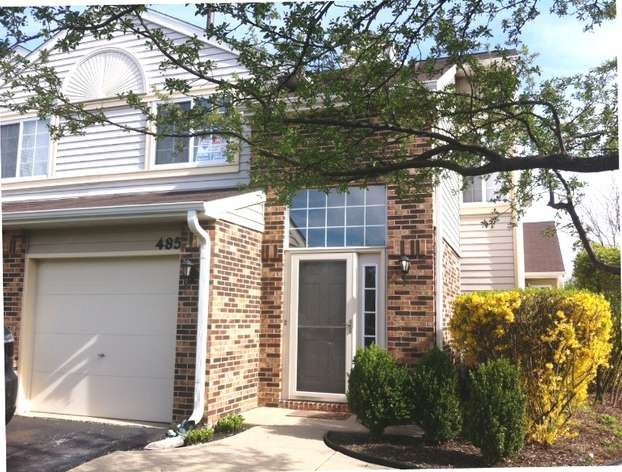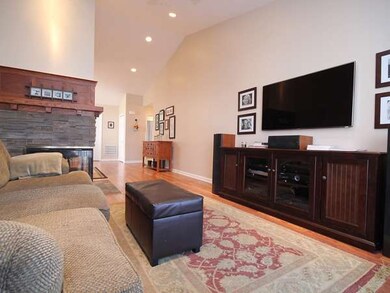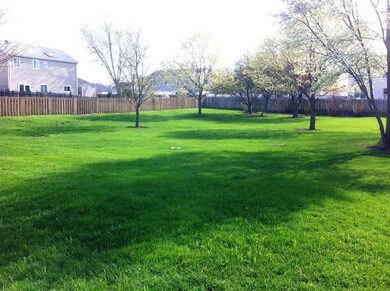
485 Canterbury Dr Unit 15B1 Carol Stream, IL 60188
Estimated Value: $284,788 - $304,000
Highlights
- Vaulted Ceiling
- Walk-In Pantry
- Cul-De-Sac
- Cloverdale Elementary School Rated A-
- Double Oven
- Skylights
About This Home
As of June 2013Totally rehabbed END unit on cul-de-sac overlooking large green space- back & side. Volume ceilings & skylites. New roof, doors, flooring, paint, kitchen w/ maple cabinets & quartz c-tops, baths w/ new vanities & ceramic wall tile, built-ins, stone-wrapped fireplace w/ custom mantle, ceiling fans, in-wall speakers...full list attached under "additional info". You won't want to miss this one!! FHA approved!!
Property Details
Home Type
- Condominium
Est. Annual Taxes
- $2,513
Year Built
- 1987
Lot Details
- Cul-De-Sac
HOA Fees
- $220 per month
Parking
- Attached Garage
- Driveway
- Parking Included in Price
Home Design
- Slab Foundation
- Vinyl Siding
Interior Spaces
- Primary Bathroom is a Full Bathroom
- Vaulted Ceiling
- Skylights
- Storage
- Laminate Flooring
Kitchen
- Breakfast Bar
- Walk-In Pantry
- Double Oven
- Microwave
- Dishwasher
Laundry
- Laundry on upper level
- Dryer
- Washer
Utilities
- Forced Air Heating and Cooling System
- Heating System Uses Gas
- Lake Michigan Water
Community Details
- Pets Allowed
Ownership History
Purchase Details
Home Financials for this Owner
Home Financials are based on the most recent Mortgage that was taken out on this home.Purchase Details
Home Financials for this Owner
Home Financials are based on the most recent Mortgage that was taken out on this home.Purchase Details
Home Financials for this Owner
Home Financials are based on the most recent Mortgage that was taken out on this home.Similar Homes in Carol Stream, IL
Home Values in the Area
Average Home Value in this Area
Purchase History
| Date | Buyer | Sale Price | Title Company |
|---|---|---|---|
| Espinoza Cesar | $144,000 | None Available | |
| Nelson Jason S | $190,000 | Git | |
| Bolle Daniel M | $118,000 | -- |
Mortgage History
| Date | Status | Borrower | Loan Amount |
|---|---|---|---|
| Previous Owner | Nelson Jason S | $189,900 | |
| Previous Owner | Bolle Daniel M | $112,300 | |
| Previous Owner | Bolle Daniel M | $111,000 | |
| Previous Owner | Bolle Daniel M | $112,000 |
Property History
| Date | Event | Price | Change | Sq Ft Price |
|---|---|---|---|---|
| 06/21/2013 06/21/13 | Sold | $144,000 | -4.0% | $105 / Sq Ft |
| 05/21/2013 05/21/13 | Pending | -- | -- | -- |
| 04/25/2013 04/25/13 | Price Changed | $150,000 | -6.2% | $109 / Sq Ft |
| 03/12/2013 03/12/13 | For Sale | $159,900 | -- | $117 / Sq Ft |
Tax History Compared to Growth
Tax History
| Year | Tax Paid | Tax Assessment Tax Assessment Total Assessment is a certain percentage of the fair market value that is determined by local assessors to be the total taxable value of land and additions on the property. | Land | Improvement |
|---|---|---|---|---|
| 2023 | $2,513 | $63,140 | $15,530 | $47,610 |
| 2022 | $4,125 | $55,710 | $13,700 | $42,010 |
| 2021 | $3,078 | $52,930 | $13,020 | $39,910 |
| 2020 | $3,108 | $51,640 | $12,700 | $38,940 |
| 2019 | $3,120 | $53,590 | $12,840 | $40,750 |
| 2018 | $3,078 | $51,440 | $12,320 | $39,120 |
| 2017 | $3,495 | $47,680 | $11,420 | $36,260 |
| 2016 | $3,250 | $44,130 | $10,570 | $33,560 |
| 2015 | $3,119 | $41,180 | $9,860 | $31,320 |
| 2014 | $3,088 | $40,340 | $9,660 | $30,680 |
| 2013 | $3,645 | $41,720 | $9,990 | $31,730 |
Agents Affiliated with this Home
-
Janet Mayer

Seller's Agent in 2013
Janet Mayer
RE/MAX
(630) 244-0755
1 in this area
83 Total Sales
-
Christine Cutro

Buyer's Agent in 2013
Christine Cutro
Coldwell Banker Realty
(847) 687-1415
57 Total Sales
Map
Source: Midwest Real Estate Data (MRED)
MLS Number: MRD08291588
APN: 02-19-404-075
- 525 Burke Dr
- 26W241 Lies Rd
- 398 Stonewood Cir
- 375 Hunter Dr
- 1149 Bradbury Cir
- 1294 Donegal Ct Unit 1294
- 454 Kilkenny Ct Unit 88
- 372 Dublin Ct Unit 183
- 315 Canyon Trail
- 611 Kingsbridge Dr Unit 10A
- 1325 Dory Cir S
- 828 Huron Ct
- 3724 Monitor Dr
- 1086 Brighton Dr
- 806 Idaho St
- 1380 Merrimac Ln N
- 1390 Merrimac Ln N
- 230 Klein Creek Ct Unit A
- 324 Klein Creek Ct Unit A
- 637 Aztec Dr
- 459 Canterbury Dr Unit 13
- 475 Canterbury Dr Unit 14E
- 1075 Bedford Dr Unit 9B
- 448 Canterbury Dr Unit 12D
- 481 Canterbury Dr Unit 14B
- 464 Canterbury Dr Unit 11A1
- 1031 Bedford Dr Unit 8D
- 514 Canterbury Dr Unit 10B1
- 535 Canterbury Dr Unit 17E1
- 485 Canterbury Dr Unit 15B1
- 577 Canterbury Dr Unit 18C
- 517 Canterbury Dr Unit 16
- 1029 Bedford Dr Unit 8E
- 461 Canterbury Dr Unit 13E
- 1023 Bedford Dr Unit 7B
- 456 Canterbury Dr Unit 11A2
- 489 Canterbury Dr Unit 15E
- 465 Canterbury Dr Unit 13D2
- 567 Canterbury Dr Unit 18D
- 1027 Bedford Dr Unit 8A1




