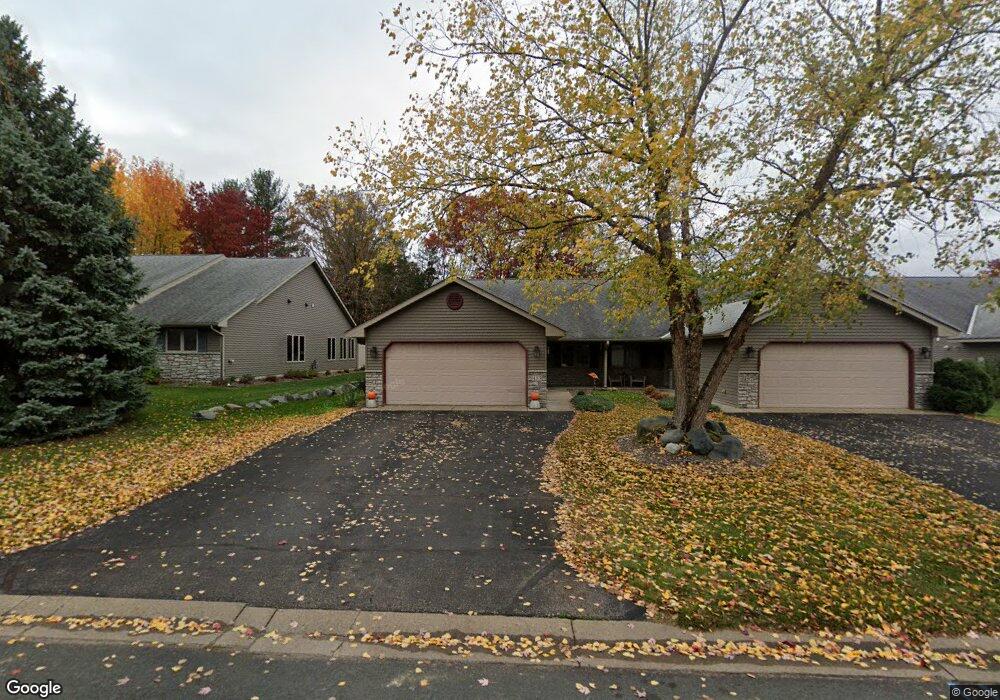485 Cedar Ct Taylors Falls, MN 55084
Estimated Value: $281,000 - $314,000
2
Beds
2
Baths
1,438
Sq Ft
$205/Sq Ft
Est. Value
About This Home
This home is located at 485 Cedar Ct, Taylors Falls, MN 55084 and is currently estimated at $294,551, approximately $204 per square foot. 485 Cedar Ct is a home located in Chisago County with nearby schools including Taylors Falls Elementary School, Chisago Lakes Middle School, and Chisago Lakes High School.
Ownership History
Date
Name
Owned For
Owner Type
Purchase Details
Closed on
Aug 4, 2021
Sold by
Sutherland Valerie Valerie
Bought by
Mielke James James
Current Estimated Value
Home Financials for this Owner
Home Financials are based on the most recent Mortgage that was taken out on this home.
Interest Rate
2.8%
Purchase Details
Closed on
Jul 31, 2019
Sold by
Anderson Scott B
Bought by
Sutherland Valerie C
Purchase Details
Closed on
May 1, 2003
Sold by
Valley Custom Homes Inc
Bought by
Anderson Curtis B and Anderson Fern T
Purchase Details
Closed on
Oct 25, 2002
Sold by
Rivard And Fox Llc
Bought by
Walley Custom Homes Inc
Create a Home Valuation Report for This Property
The Home Valuation Report is an in-depth analysis detailing your home's value as well as a comparison with similar homes in the area
Home Values in the Area
Average Home Value in this Area
Purchase History
| Date | Buyer | Sale Price | Title Company |
|---|---|---|---|
| Mielke James James | $254,900 | -- | |
| Sutherland Valerie C | $185,000 | -- | |
| Anderson Curtis B | $156,534 | -- | |
| Walley Custom Homes Inc | $30,000 | -- | |
| Mielke James James | $254,900 | -- |
Source: Public Records
Mortgage History
| Date | Status | Borrower | Loan Amount |
|---|---|---|---|
| Closed | Mielke James James | -- |
Source: Public Records
Tax History Compared to Growth
Tax History
| Year | Tax Paid | Tax Assessment Tax Assessment Total Assessment is a certain percentage of the fair market value that is determined by local assessors to be the total taxable value of land and additions on the property. | Land | Improvement |
|---|---|---|---|---|
| 2024 | $3,586 | $263,600 | $0 | $0 |
| 2023 | $3,586 | $273,600 | $0 | $0 |
| 2022 | $2,926 | $245,400 | $0 | $0 |
| 2021 | $2,772 | $184,100 | $0 | $0 |
| 2020 | $2,906 | $190,100 | $22,000 | $168,100 |
| 2019 | $2,706 | $0 | $0 | $0 |
| 2018 | $2,440 | $0 | $0 | $0 |
| 2017 | $2,232 | $0 | $0 | $0 |
| 2016 | $2,300 | $0 | $0 | $0 |
| 2015 | $2,200 | $0 | $0 | $0 |
| 2014 | -- | $122,100 | $0 | $0 |
Source: Public Records
Map
Nearby Homes
- 531 Cedar Ct
- 966 Chestnut St
- 917 Gable St
- 911 Gable St
- TBD Folsom St
- 631 Bench St
- 120 E Maryland St
- 410 N Adams St
- 221 N Jefferson St
- 132 S Washington St
- 338 S Jefferson St
- 536 S Moody Rd
- 722 Hilltop Ln
- 745 Hilltop Ln
- 747 Hilltop Ln
- 765 Hilltop Ln
- 735 Highview Ct
- Xxx 160th Ave
- Xxx 160th Ave
- 2174 140th Ave
