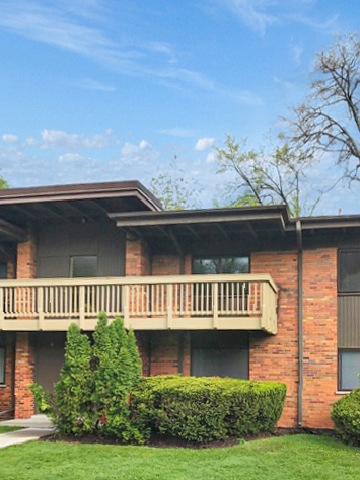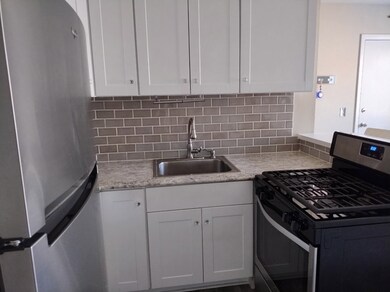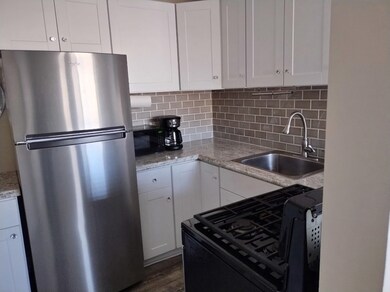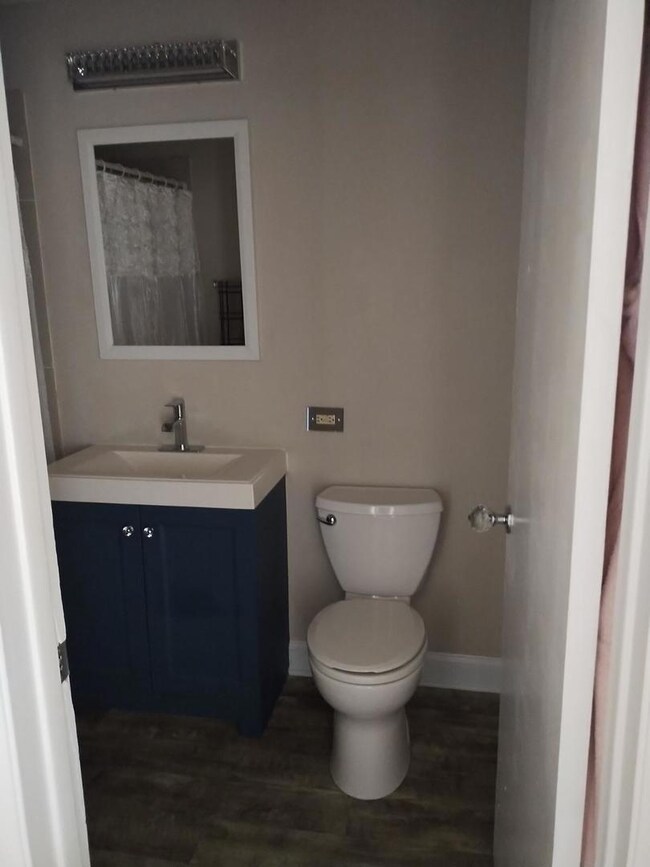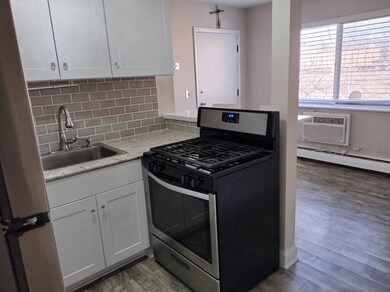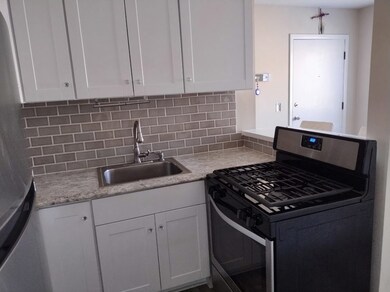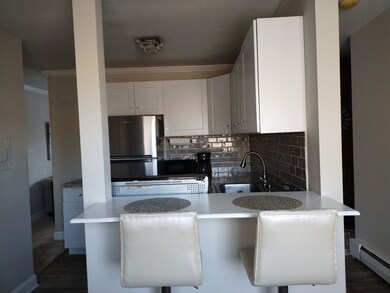
485 Duane Terrace Unit B4 Glen Ellyn, IL 60137
Highlights
- Wood Flooring
- Covered patio or porch
- Combination Kitchen and Dining Room
- Benjamin Franklin Elementary School Rated A-
- Storage
- Baseboard Heating
About This Home
As of May 2024Cheaper than RENT! Wonderfully updated in classic style. 2 Bedroom 2nd Floor Model with views of courtyard and Prairie Path. Updated Kitchen with modern backsplash, new flooring and Stainless Steel Appliances. Relax in your living room with beautiful exposed brick, new carpet and nicely updated trim package. Spacious bedrooms boast Hardwood Floors and Large Closets. Updated bathroom with modern feel. Association fees cover heat, water and gas. Building offers laundry and storage locker. Parking Spot #29 is yours and you can request another assigned spot. Walk to downtown Glen Ellyn, run and bike on the Priaire Path. Minutes from the train station. Ideal location for the downtown work commute.
Property Details
Home Type
- Condominium
Est. Annual Taxes
- $2,202
Year Built
- Built in 1962 | Remodeled in 2017
HOA Fees
- $483 Monthly HOA Fees
Home Design
- Brick Exterior Construction
Interior Spaces
- 938 Sq Ft Home
- 2-Story Property
- Combination Kitchen and Dining Room
- Storage
- Wood Flooring
Bedrooms and Bathrooms
- 2 Bedrooms
- 2 Potential Bedrooms
- 1 Full Bathroom
Parking
- 1 Open Parking Space
- 1 Parking Space
- Parking Included in Price
- Assigned Parking
Outdoor Features
- Covered patio or porch
Schools
- Ben Franklin Elementary School
- Hadley Junior High School
- Glenbard West High School
Utilities
- Two Cooling Systems Mounted To A Wall/Window
- Baseboard Heating
- Heating System Uses Natural Gas
Listing and Financial Details
- Homeowner Tax Exemptions
Community Details
Overview
- Association fees include heat, water, gas, exterior maintenance, lawn care, scavenger, snow removal
- 12 Units
- Jennifer Ranieri Association, Phone Number (630) 530-1122
- Duane Terrace Condos Subdivision
- Property managed by Vista Property Management
Amenities
- Coin Laundry
- Community Storage Space
Recreation
- Bike Trail
Pet Policy
- Pets up to 50 lbs
- Limit on the number of pets
- Pet Size Limit
Ownership History
Purchase Details
Home Financials for this Owner
Home Financials are based on the most recent Mortgage that was taken out on this home.Purchase Details
Home Financials for this Owner
Home Financials are based on the most recent Mortgage that was taken out on this home.Purchase Details
Home Financials for this Owner
Home Financials are based on the most recent Mortgage that was taken out on this home.Map
Similar Homes in the area
Home Values in the Area
Average Home Value in this Area
Purchase History
| Date | Type | Sale Price | Title Company |
|---|---|---|---|
| Warranty Deed | $160,000 | None Listed On Document | |
| Warranty Deed | $106,000 | None Available | |
| Warranty Deed | $94,500 | Ticor Title |
Mortgage History
| Date | Status | Loan Amount | Loan Type |
|---|---|---|---|
| Open | $120,000 | New Conventional | |
| Previous Owner | $100,700 | New Conventional | |
| Previous Owner | $60,000 | No Value Available |
Property History
| Date | Event | Price | Change | Sq Ft Price |
|---|---|---|---|---|
| 05/31/2024 05/31/24 | Sold | $160,000 | -11.1% | $171 / Sq Ft |
| 04/01/2024 04/01/24 | Pending | -- | -- | -- |
| 03/21/2024 03/21/24 | Price Changed | $180,000 | 0.0% | $192 / Sq Ft |
| 03/21/2024 03/21/24 | For Sale | $180,000 | -1.4% | $192 / Sq Ft |
| 03/02/2024 03/02/24 | Pending | -- | -- | -- |
| 02/27/2024 02/27/24 | For Sale | $182,500 | +17.7% | $195 / Sq Ft |
| 04/07/2022 04/07/22 | Sold | $155,000 | +6.9% | $165 / Sq Ft |
| 02/27/2022 02/27/22 | Pending | -- | -- | -- |
| 02/25/2022 02/25/22 | For Sale | $145,000 | -- | $155 / Sq Ft |
Tax History
| Year | Tax Paid | Tax Assessment Tax Assessment Total Assessment is a certain percentage of the fair market value that is determined by local assessors to be the total taxable value of land and additions on the property. | Land | Improvement |
|---|---|---|---|---|
| 2023 | $2,213 | $37,720 | $6,560 | $31,160 |
| 2022 | $2,201 | $35,400 | $6,200 | $29,200 |
| 2021 | $2,109 | $34,560 | $6,050 | $28,510 |
| 2020 | $2,063 | $34,230 | $5,990 | $28,240 |
| 2019 | $2,007 | $33,320 | $5,830 | $27,490 |
| 2018 | $1,155 | $21,600 | $3,780 | $17,820 |
| 2017 | $1,123 | $20,800 | $3,640 | $17,160 |
| 2016 | $1,120 | $19,960 | $3,490 | $16,470 |
| 2015 | $1,096 | $19,040 | $3,330 | $15,710 |
| 2014 | $2,526 | $34,960 | $3,310 | $31,650 |
| 2013 | $2,460 | $35,060 | $3,320 | $31,740 |
Source: Midwest Real Estate Data (MRED)
MLS Number: 11991130
APN: 05-11-430-024
- 481 Duane Terrace Unit A1
- 481 Duane Terrace Unit B2
- 510 Taylor Ave Unit A
- 504 Carleton Ave
- 445 N Park Blvd Unit 4B
- 445 N Park Blvd Unit 3D
- 445 N Park Blvd Unit 2B
- 445 N Park Blvd Unit 3F
- 441 N Park Blvd Unit 2I
- 441 N Park Blvd Unit 3I
- 439 Bryant Ave
- 367 N Park Blvd
- 539 Longfellow Ave
- 519 N Main St Unit 4BN
- 874 Walnut St
- 373 Forest Ave
- 734 Highview Ave
- 304 Bryant Ave
- 318 May Ave
- 0N258 Cumnor Ave
