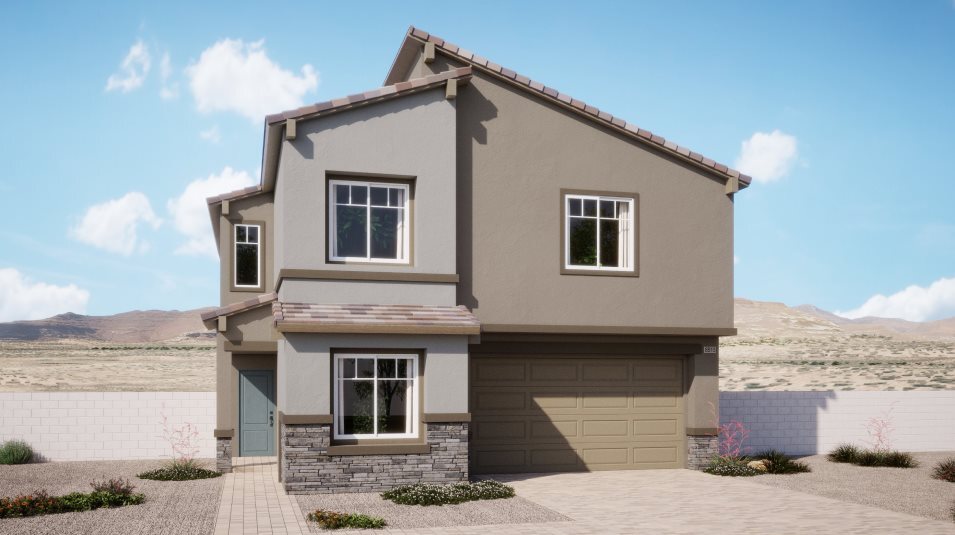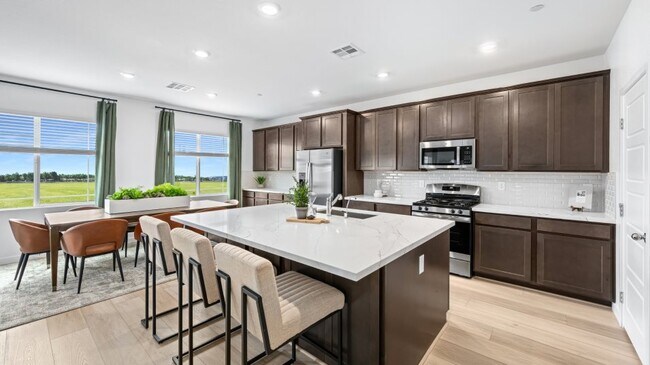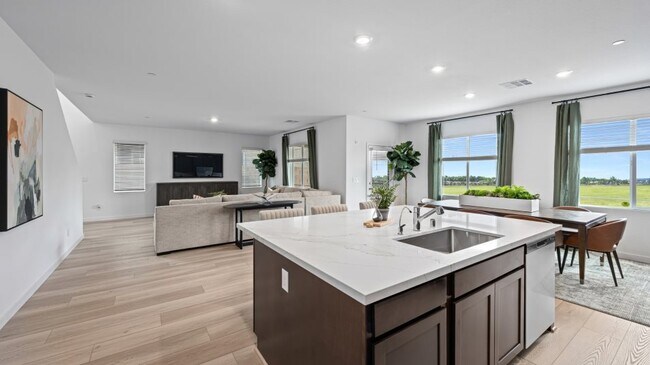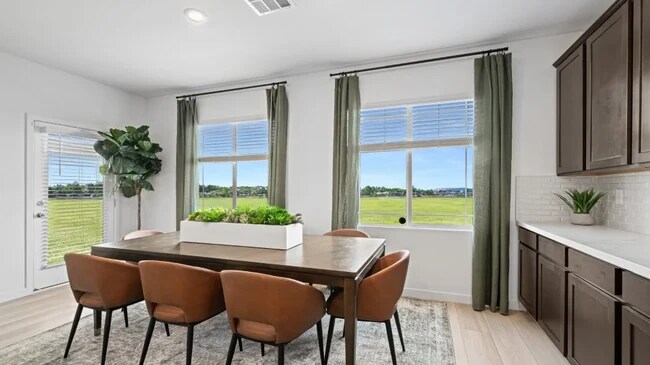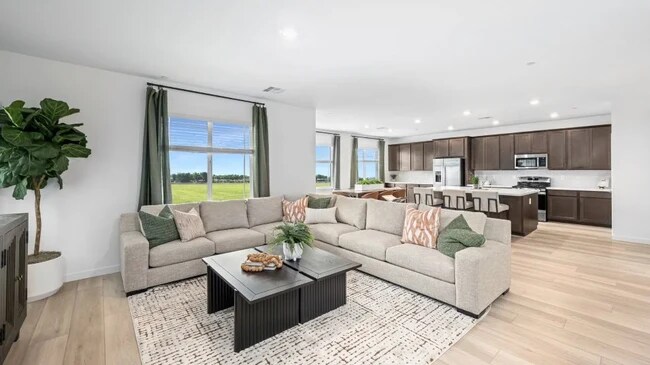
Estimated payment $3,873/month
Total Views
136
4
Beds
3
Baths
2,704
Sq Ft
$220
Price per Sq Ft
Highlights
- New Construction
- Community Pool
- Hiking Trails
- Loft
- Pickleball Courts
- Living Room
About This Home
This two-story home is the largest plan in this collection and features a double-height entryway that leads to an open space living room, kitchen and dining room, with access to the covered patio. In addition to the luxe owner’s suite, there are three more bedrooms and a spacious upstairs loft.
Home Details
Home Type
- Single Family
HOA Fees
- Property has a Home Owners Association
Parking
- 2 Car Garage
Home Design
- New Construction
Interior Spaces
- 2-Story Property
- Living Room
- Dining Room
- Loft
Bedrooms and Bathrooms
- 4 Bedrooms
- 3 Full Bathrooms
Community Details
Recreation
- Pickleball Courts
- Community Playground
- Community Pool
- Splash Pad
- Park
- Dog Park
- Hiking Trails
- Trails
Map
Other Move In Ready Homes in Cadence - Preston Terrace
About the Builder
Since 1954, Lennar has built over one million new homes for families across America. They build in some of the nation’s most popular cities, and their communities cater to all lifestyles and family dynamics, whether you are a first-time or move-up buyer, multigenerational family, or Active Adult.
Nearby Homes
- Cadence - Preston Village
- Cadence - Preston Pointe
- Cadence - Preston Crest
- Cadence - Preston Terrace
- 1329 Price St
- Serenade at Cadence
- Interlude at Cadence
- 400 Grand Toccata St
- 402 Grand Toccata St
- 408 Grand Toccata St
- 85 Cashmere Waltz Place
- 61 Serene Tempo Ave
- Libretto at Cadence
- 369 Village Hall Place
- 69 Serene Tempo Ave
- 465 E Merlayne Dr
- 1400 N Boulder Hwy
- 79 Serene Tempo Ave
- 425 Hunter Dr
- Overture at Cadence
