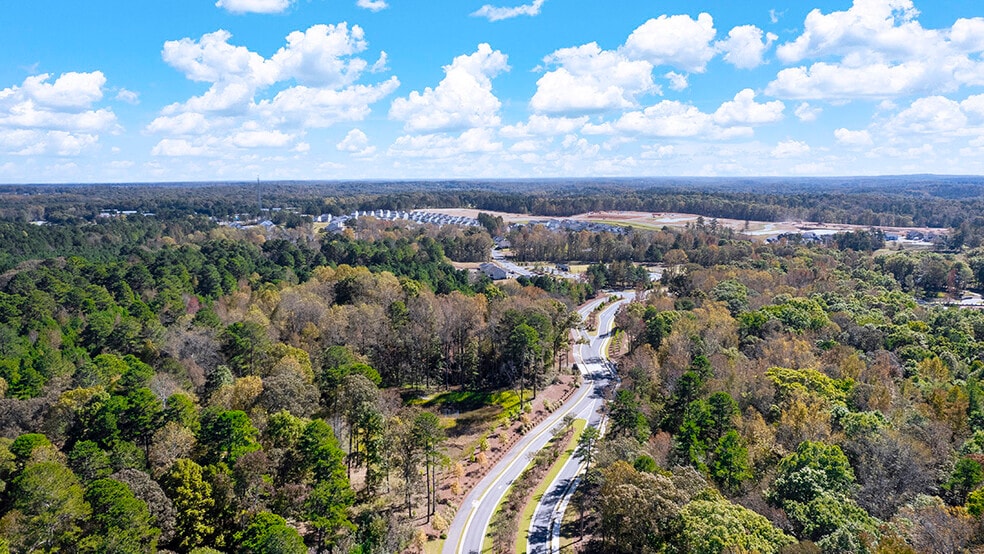
Estimated payment $2,632/month
Highlights
- Community Cabanas
- Fitness Center
- Fishing
- West Jackson Elementary School Rated A-
- New Construction
- Community Lake
About This Home
The Galen plan at Twin Lakes is a two-story design with 4 bedrooms, 2 full baths and a powder room covering 2,338 sq ft. The 2-car garage ensures plenty of space for vehicles and storage. Open the door to a flex room that could be a dedicated home office, a formal dining space for hosting and entertaining, or a secondary living room. The island kitchen flows into a casual breakfast area and effortlessly transitions into the spacious family room. Plus, there is an oversized pantry to stock with favorites. Upstairs includes a large bedroom suite that easily fits a king-size bed. The private ensuite bath is a must see, featuring extra space for storage, shower, separate garden tub and dual vanities so you don’t have to share. The three secondary bedrooms each have generous closets and windows that help bring in natural light. A convenient laundry upstairs completes this traditional design. And you will never be too far from home with Home Is Connected. Your new home is built with an industry leading suite of smart home products that keep you connected with the people and place you value most. Photos used for illustrative purposes and may not depict actual home.
Sales Office
| Monday |
10:00 AM - 5:00 PM
|
| Tuesday |
10:00 AM - 5:00 PM
|
| Wednesday |
10:00 AM - 5:00 PM
|
| Thursday |
10:00 AM - 5:00 PM
|
| Friday |
10:00 AM - 5:00 PM
|
| Saturday |
10:00 AM - 5:00 PM
|
| Sunday |
12:00 PM - 5:00 PM
|
Home Details
Home Type
- Single Family
Parking
- 2 Car Garage
Home Design
- New Construction
Interior Spaces
- 2-Story Property
- Breakfast Area or Nook
Bedrooms and Bathrooms
- 4 Bedrooms
- Soaking Tub
Community Details
Overview
- Community Lake
- Pond in Community
Amenities
- Amphitheater
- Clubhouse
- Community Center
- Amenity Center
Recreation
- Tennis Courts
- Community Playground
- Fitness Center
- Community Cabanas
- Community Pool
- Fishing
- Park
- Dog Park
- Event Lawn
- Trails
Map
Other Move In Ready Homes in Twin Lakes
About the Builder
- 234 Storm Ln
- 495 Great Salt Ln
- 194 Storm Ln
- 503 Great Salt Ln
- 242 Storm Ln
- 215 Storm Ln
- 225 Storm Ln
- 195 Storm Ln
- 235 Storm Ln
- 248 Storm Ln
- 243 Storm Ln
- 254 Storm Ln
- 249 Storm Ln
- 339 Great Salt Ln
- 130 Coffee Ln
- 203 Coffee Ln
- 225 Coffee Ln
- Tribute
- Cresswind Georgia at Twin Lakes - Jackson Collection
- Cresswind Georgia at Twin Lakes - Clearwater Collection
