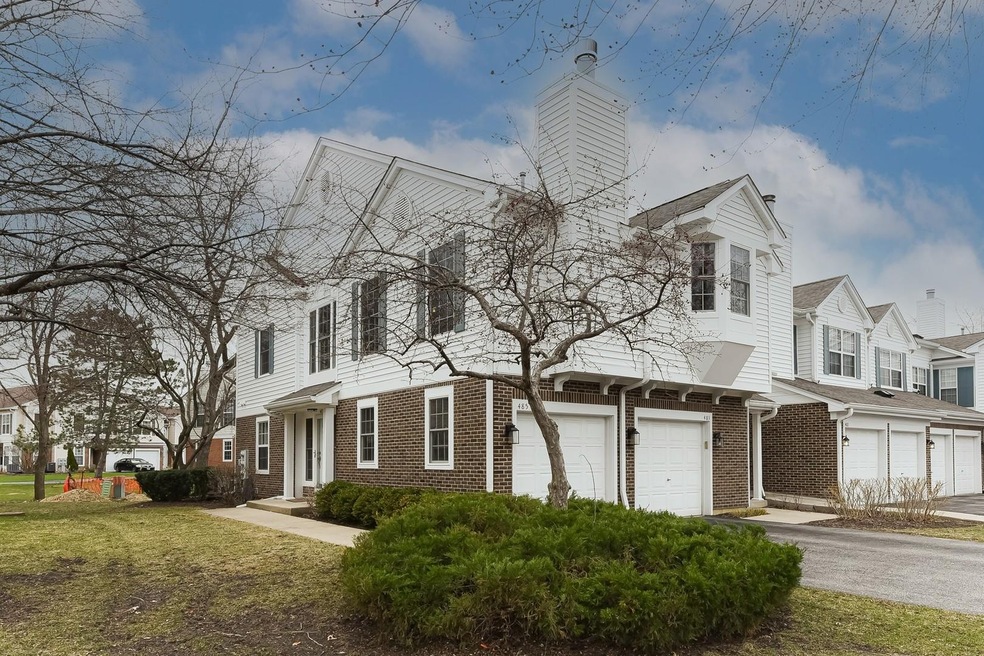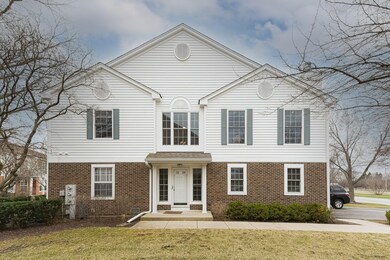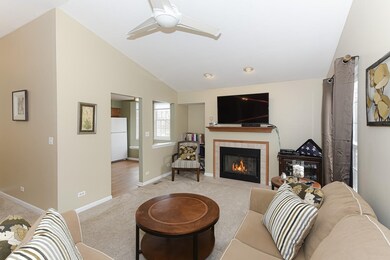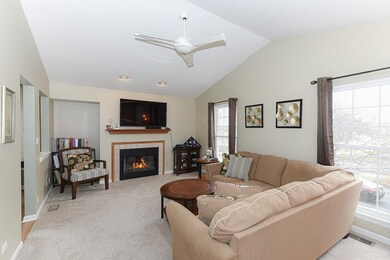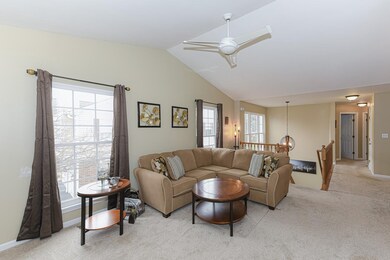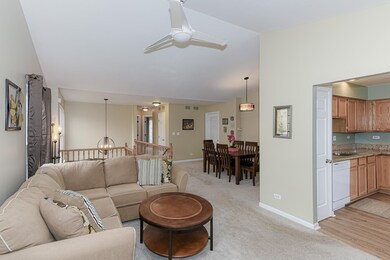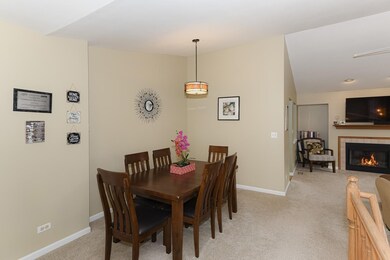
485 Grosse Pointe Cir Unit 32 Vernon Hills, IL 60061
Highlights
- Open Floorplan
- Vaulted Ceiling
- Balcony
- Adlai E Stevenson High School Rated A+
- Granite Countertops
- 1 Car Attached Garage
About This Home
As of May 2022Penthouse unit with PRIVATE entrance! Light & bright with VOLUME ceilings and popular OPEN floor plan! Kitchen is updated with GRANITE counters, wood vinyl flooring, BAY window in eating area & pantry! Spacious living room has gas FIREPLACE & connects to dining room! Primary bedroom has ensuite FULL bathroom, walk in closet and private BALCONY with a birds eye view of the courtyard! In unit laundry with a newer dryer (2018). Hot water heater (2016), carpet (2018) & all new light fixtures (2019) including ceiling fans! This building was the first & only unit so far to have all NEW insulation & vinyl siding. Owner also had high end PELLA windows and slider installed while the siding was being done! Beautiful park is just across the street! Highly rated Stevenson HS! Assessment to be reduced to $320 on 5/1/22. Assessment includes water & garbage in addition to common insurance, exterior maintenance & snow removal.
Townhouse Details
Home Type
- Townhome
Est. Annual Taxes
- $4,649
Year Built
- Built in 1994
HOA Fees
- $370 Monthly HOA Fees
Parking
- 1 Car Attached Garage
- Garage Door Opener
- Driveway
- Parking Included in Price
Home Design
- Asphalt Roof
- Concrete Perimeter Foundation
Interior Spaces
- 1,234 Sq Ft Home
- 2-Story Property
- Open Floorplan
- Vaulted Ceiling
- Gas Log Fireplace
- Bay Window
- Living Room with Fireplace
- Dining Room
- Storage
- Laminate Flooring
- Crawl Space
Kitchen
- Range
- Microwave
- Dishwasher
- Granite Countertops
Bedrooms and Bathrooms
- 2 Bedrooms
- 2 Potential Bedrooms
- Walk-In Closet
- 2 Full Bathrooms
Laundry
- Laundry Room
- Dryer
- Washer
Outdoor Features
- Balcony
Schools
- Diamond Lake Elementary School
- West Oak Middle School
- Adlai E Stevenson High School
Utilities
- Forced Air Heating and Cooling System
- Heating System Uses Natural Gas
- Lake Michigan Water
Listing and Financial Details
- Senior Tax Exemptions
- Homeowner Tax Exemptions
Community Details
Overview
- Association fees include water, insurance, exterior maintenance, lawn care, scavenger, snow removal
- 6 Units
- Dan Thompson Association, Phone Number (630) 653-7782
- Carriages Of Grosse Pointe Subdivision
- Property managed by Associated Partners
Pet Policy
- Dogs and Cats Allowed
Additional Features
- Common Area
- Resident Manager or Management On Site
Ownership History
Purchase Details
Home Financials for this Owner
Home Financials are based on the most recent Mortgage that was taken out on this home.Purchase Details
Home Financials for this Owner
Home Financials are based on the most recent Mortgage that was taken out on this home.Purchase Details
Home Financials for this Owner
Home Financials are based on the most recent Mortgage that was taken out on this home.Purchase Details
Home Financials for this Owner
Home Financials are based on the most recent Mortgage that was taken out on this home.Purchase Details
Home Financials for this Owner
Home Financials are based on the most recent Mortgage that was taken out on this home.Purchase Details
Home Financials for this Owner
Home Financials are based on the most recent Mortgage that was taken out on this home.Purchase Details
Home Financials for this Owner
Home Financials are based on the most recent Mortgage that was taken out on this home.Purchase Details
Home Financials for this Owner
Home Financials are based on the most recent Mortgage that was taken out on this home.Map
Similar Homes in Vernon Hills, IL
Home Values in the Area
Average Home Value in this Area
Purchase History
| Date | Type | Sale Price | Title Company |
|---|---|---|---|
| Warranty Deed | $227,500 | Chicago Title | |
| Warranty Deed | $150,000 | First American Title Ins Co | |
| Warranty Deed | $127,500 | None Available | |
| Warranty Deed | $220,000 | Attorneys Title Guaranty Fun | |
| Quit Claim Deed | -- | First American Title | |
| Warranty Deed | $194,000 | First American Title | |
| Warranty Deed | $165,000 | -- | |
| Warranty Deed | $85,000 | Chicago Title Insurance Co |
Mortgage History
| Date | Status | Loan Amount | Loan Type |
|---|---|---|---|
| Open | $216,125 | New Conventional | |
| Previous Owner | $120,000 | New Conventional | |
| Previous Owner | $220,000 | Purchase Money Mortgage | |
| Previous Owner | $168,000 | Unknown | |
| Previous Owner | $31,500 | Credit Line Revolving | |
| Previous Owner | $199,820 | Purchase Money Mortgage | |
| Previous Owner | $148,500 | FHA | |
| Previous Owner | $80,000 | Purchase Money Mortgage |
Property History
| Date | Event | Price | Change | Sq Ft Price |
|---|---|---|---|---|
| 05/18/2022 05/18/22 | Sold | $227,500 | +1.1% | $184 / Sq Ft |
| 04/14/2022 04/14/22 | Pending | -- | -- | -- |
| 04/13/2022 04/13/22 | For Sale | $225,000 | +50.0% | $182 / Sq Ft |
| 04/23/2015 04/23/15 | Sold | $150,000 | -2.5% | $122 / Sq Ft |
| 03/08/2015 03/08/15 | Pending | -- | -- | -- |
| 02/20/2015 02/20/15 | For Sale | $153,900 | +20.7% | $125 / Sq Ft |
| 10/17/2013 10/17/13 | Sold | $127,500 | 0.0% | $103 / Sq Ft |
| 09/20/2013 09/20/13 | Pending | -- | -- | -- |
| 09/18/2013 09/18/13 | Price Changed | $127,500 | 0.0% | $103 / Sq Ft |
| 09/18/2013 09/18/13 | For Sale | $127,500 | -1.8% | $103 / Sq Ft |
| 02/18/2013 02/18/13 | Pending | -- | -- | -- |
| 02/09/2013 02/09/13 | Price Changed | $129,900 | -7.1% | $105 / Sq Ft |
| 01/25/2013 01/25/13 | For Sale | $139,900 | -- | $113 / Sq Ft |
Tax History
| Year | Tax Paid | Tax Assessment Tax Assessment Total Assessment is a certain percentage of the fair market value that is determined by local assessors to be the total taxable value of land and additions on the property. | Land | Improvement |
|---|---|---|---|---|
| 2024 | $6,342 | $72,277 | $26,135 | $46,142 |
| 2023 | $4,888 | $68,198 | $24,660 | $43,538 |
| 2022 | $4,888 | $57,570 | $20,817 | $36,753 |
| 2021 | $4,710 | $56,950 | $20,593 | $36,357 |
| 2020 | $4,649 | $57,144 | $20,663 | $36,481 |
| 2019 | $4,570 | $56,934 | $20,587 | $36,347 |
| 2018 | $4,016 | $52,099 | $22,376 | $29,723 |
| 2017 | $3,960 | $50,883 | $21,854 | $29,029 |
| 2016 | $4,307 | $48,725 | $20,927 | $27,798 |
| 2015 | $4,818 | $45,567 | $19,571 | $25,996 |
| 2014 | $4,778 | $53,099 | $21,020 | $32,079 |
| 2012 | $4,733 | $53,205 | $21,062 | $32,143 |
Source: Midwest Real Estate Data (MRED)
MLS Number: 11374183
APN: 15-06-206-154
- 503 Grosse Pointe Cir Unit 44
- 881 Sparta Ct Unit 66
- 925 Ann Arbor Ln Unit 247
- 814 Kalamazoo Cir Unit 297
- 674 Portage Ct Unit 344
- 1143 Orleans Dr Unit 1143
- 1228 Orleans Dr Unit 1228
- 2369 Glacier St
- 2271 Glacier St
- 333 Bloomfield Ct
- 2267 Glacier St
- 2363 Glacier St
- 2265 Glacier St
- 2361 Glacier St
- 2357 Glacier St
- 2259 Glacier St
- 2162 Glacier St
- 2156 Glacier St
- 2159 Yellowstone Blvd
- 2149 Yellowstone Blvd
