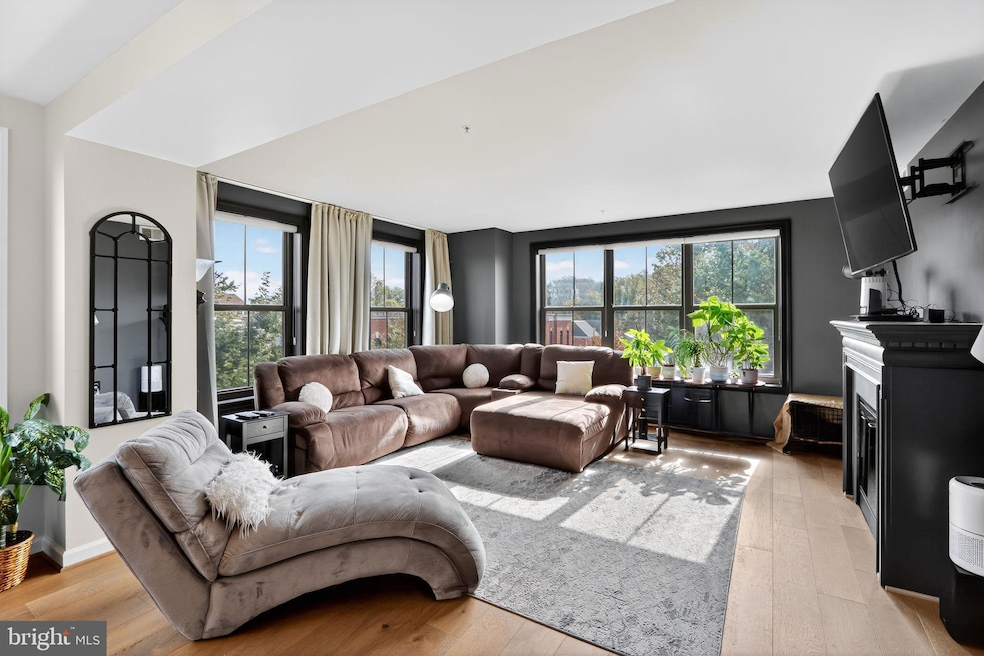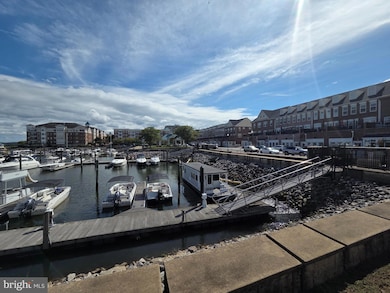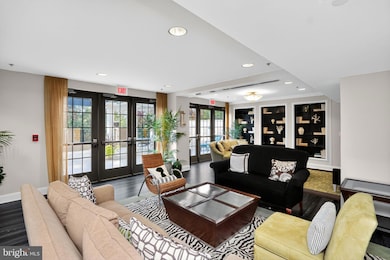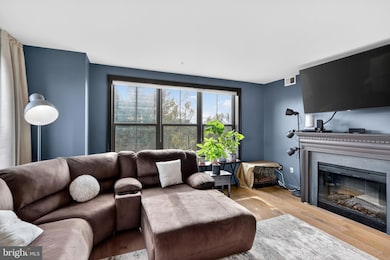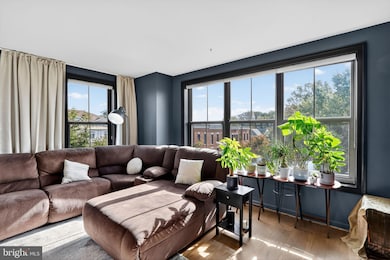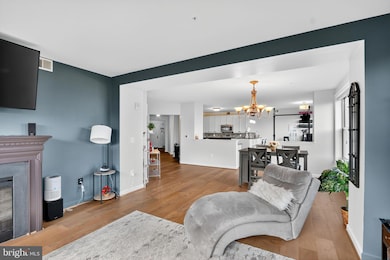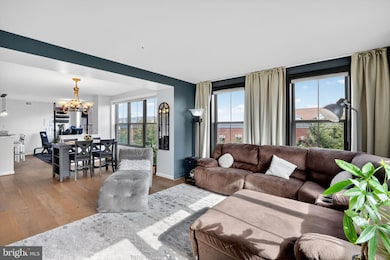Harbor View Condominiums 485 Harbor Side St Unit 407 Floor 4 Woodbridge, VA 22191
Belmont Bay NeighborhoodEstimated payment $4,083/month
Highlights
- Home fronts navigable water
- Fitness Center
- Gourmet Kitchen
- Water Access
- Penthouse
- Clubhouse
About This Home
Your second chance to call this luxury condo home! Back on the market due to buyer cold feet, no fault of the seller. Welcome to 485 Harbor Side Street #407, nestled in the highly sought-after Belmont Bay & Harbor View community! This luxurious corner unit boasts an impressive 2,173 sq. ft. of sun-filled living space, perfectly blending comfort and convenience. Enjoy the ease of two side-by-side parking spaces (#5 and #6) located directly in front of the elevator ** a rare find** along with access to shopping carts for effortless transport of groceries and heavy items. Step inside to find an open layout featuring new wood floors, fresh paint throughout, and an inviting flow perfect for both relaxing and entertaining. The spacious kitchen boasts granite countertops, stainless steel appliances, and a walk-in pantry. The **breakfast nook** offers flexible use, currently used as a personal gym, giving you space to customize to your lifestyle. The primary suite includes two walk-in closets, a large soaking tub, a separate shower, and a Wi-Fi–connected ceiling fan with remote. The second bedroom is generously sized with a large closet, while the third room can flex as an office or den. Enjoy added convenience with a walk-in laundry room complete with shelving. The building features secured access, a fitness center, outdoor pool with separate seating area, and access to a second community pool, tennis courts, and a Great Room with Wi-Fi and full kitchen available for private events. Commuters will love being just steps from the Woodbridge VRE station and minutes to I-95. The community is surrounded by waterfront walking trails, connecting directly to the Occoquan Bay National Wildlife Refuge, offering over 650 plant species and 200 bird species to explore. Families will appreciate Belmont Elementary School located within the community, and recreation lovers can take advantage of nearby Veterans Memorial Park, complete with sports fields, picnic areas, and nature trails. All utilities except electric are included in the condo fee.
Listing Agent
(202) 670-9190 brenda.knott@exprealty.com EXP Realty, LLC License #5015906 Listed on: 10/08/2025

Property Details
Home Type
- Condominium
Est. Annual Taxes
- $4,574
Year Built
- Built in 2005
HOA Fees
Parking
- 2 Car Attached Garage
- Basement Garage
Home Design
- Penthouse
- Contemporary Architecture
- Entry on the 4th floor
- Brick Exterior Construction
Interior Spaces
- 2,173 Sq Ft Home
- Property has 1 Level
- Ceiling Fan
- 1 Fireplace
- Wood Flooring
- Washer and Dryer Hookup
Kitchen
- Gourmet Kitchen
- Breakfast Area or Nook
- Stove
- Built-In Microwave
- Freezer
- Dishwasher
- Disposal
Bedrooms and Bathrooms
- 2 Main Level Bedrooms
- Walk-In Closet
- 2 Full Bathrooms
Outdoor Features
- Water Access
- River Nearby
Schools
- Belmont Elementary School
- Fred M. Lynn Middle School
- Freedom High School
Utilities
- Heat Pump System
- Electric Water Heater
- Public Septic
Additional Features
- Accessible Elevator Installed
- Home fronts navigable water
Listing and Financial Details
- Assessor Parcel Number 8492-53-0834.04
Community Details
Overview
- Association fees include common area maintenance, pier/dock maintenance, pool(s), recreation facility, snow removal, trash, water, health club
- Belmont Bay HOA
- High-Rise Condominium
- Harbor View Condominium At Belmont Bay Condos
- Harbor View Condo At Belmont Bay Community
- Belmont Bay Subdivision
Amenities
- Common Area
- Community Center
Recreation
- Community Playground
Pet Policy
- Pets Allowed
Map
About Harbor View Condominiums
Home Values in the Area
Average Home Value in this Area
Tax History
| Year | Tax Paid | Tax Assessment Tax Assessment Total Assessment is a certain percentage of the fair market value that is determined by local assessors to be the total taxable value of land and additions on the property. | Land | Improvement |
|---|---|---|---|---|
| 2025 | $4,488 | $480,200 | $200,700 | $279,500 |
| 2024 | $4,488 | $451,300 | $191,100 | $260,200 |
| 2023 | $4,441 | $426,800 | $180,300 | $246,500 |
| 2022 | $4,523 | $401,200 | $168,500 | $232,700 |
| 2021 | $4,628 | $380,100 | $159,000 | $221,100 |
| 2020 | $5,577 | $359,800 | $151,400 | $208,400 |
| 2019 | $5,148 | $332,100 | $140,200 | $191,900 |
| 2018 | $3,953 | $327,400 | $140,200 | $187,200 |
| 2017 | $3,954 | $321,300 | $137,400 | $183,900 |
| 2016 | $3,787 | $310,500 | $132,200 | $178,300 |
| 2015 | $3,379 | $311,400 | $132,200 | $179,200 |
| 2014 | $3,379 | $270,500 | $114,900 | $155,600 |
Property History
| Date | Event | Price | List to Sale | Price per Sq Ft | Prior Sale |
|---|---|---|---|---|---|
| 10/08/2025 10/08/25 | For Sale | $519,000 | +16.6% | $239 / Sq Ft | |
| 05/03/2021 05/03/21 | Sold | $445,000 | 0.0% | $205 / Sq Ft | View Prior Sale |
| 04/05/2021 04/05/21 | Pending | -- | -- | -- | |
| 03/20/2021 03/20/21 | For Sale | $445,000 | 0.0% | $205 / Sq Ft | |
| 03/14/2021 03/14/21 | Pending | -- | -- | -- | |
| 03/05/2021 03/05/21 | For Sale | $445,000 | 0.0% | $205 / Sq Ft | |
| 03/14/2019 03/14/19 | Rented | $1,900 | -17.4% | -- | |
| 03/14/2019 03/14/19 | Under Contract | -- | -- | -- | |
| 02/28/2019 02/28/19 | For Rent | $2,300 | +4.5% | -- | |
| 03/10/2018 03/10/18 | Rented | $2,200 | 0.0% | -- | |
| 03/09/2018 03/09/18 | Under Contract | -- | -- | -- | |
| 02/05/2018 02/05/18 | For Rent | $2,200 | +4.8% | -- | |
| 02/20/2016 02/20/16 | Rented | $2,100 | -4.5% | -- | |
| 02/17/2016 02/17/16 | Under Contract | -- | -- | -- | |
| 01/16/2016 01/16/16 | For Rent | $2,200 | +25.7% | -- | |
| 01/15/2015 01/15/15 | Rented | $1,750 | -12.1% | -- | |
| 01/09/2015 01/09/15 | Under Contract | -- | -- | -- | |
| 08/18/2014 08/18/14 | For Rent | $1,990 | -- | -- |
Purchase History
| Date | Type | Sale Price | Title Company |
|---|---|---|---|
| Deed | $445,000 | K Title & Escrow | |
| Special Warranty Deed | $448,023 | -- |
Mortgage History
| Date | Status | Loan Amount | Loan Type |
|---|---|---|---|
| Open | $455,235 | VA | |
| Previous Owner | $358,420 | Purchase Money Mortgage |
Source: Bright MLS
MLS Number: VAPW2105434
APN: 8492-53-0834.04
- 485 Harbor Side St Unit 412
- 485 Harbor Side St Unit 703
- 485 Harbor Side St Unit 714
- 485 Harbor Side St Unit 405
- 440 Belmont Bay Dr Unit 307
- 13825 Estuary Place
- 645 Angelfish Way
- 680 Watermans Dr Unit 505
- 647 Angelfish Way
- 13717 Course View Way
- Marbella Plan at Beacon Park - Townhomes
- The Galleon Plan at Beacon Park - Elevator Townhomes for 55+
- 13818 Custis Square
- 743 Vestal St
- 1 Belmont Bay Dr
- 810 Belmont Bay Dr Unit 303
- 13961 Gullane Dr
- 13967 Gullane Dr
- 13709 Marbury Ln
- 13711 Joyce Rd
- 485 Harbor Side St
- 642 Belmont Bay Dr
- 13825 Estuary Place
- 820 Belmont Bay Dr Unit 301
- 725 Chevington Ct
- 743 Collington Ct
- 830 Belmont Bay Dr Unit 405
- 13930 Greendale Dr
- 903 Regency Rd
- 1259 Conrad Is Ln
- 1000 Annapolis Way
- 13175 Marina Way
- 13418 Marumsco Dr
- 14101 Kristin Ct
- 1293 Bayside Ave
- 1400 Eisenhower Cir
- 13186 Putnam Cir
- 13143 Putnam Cir
- 13110 Putnam Cir
- 13133 Putnam Cir
