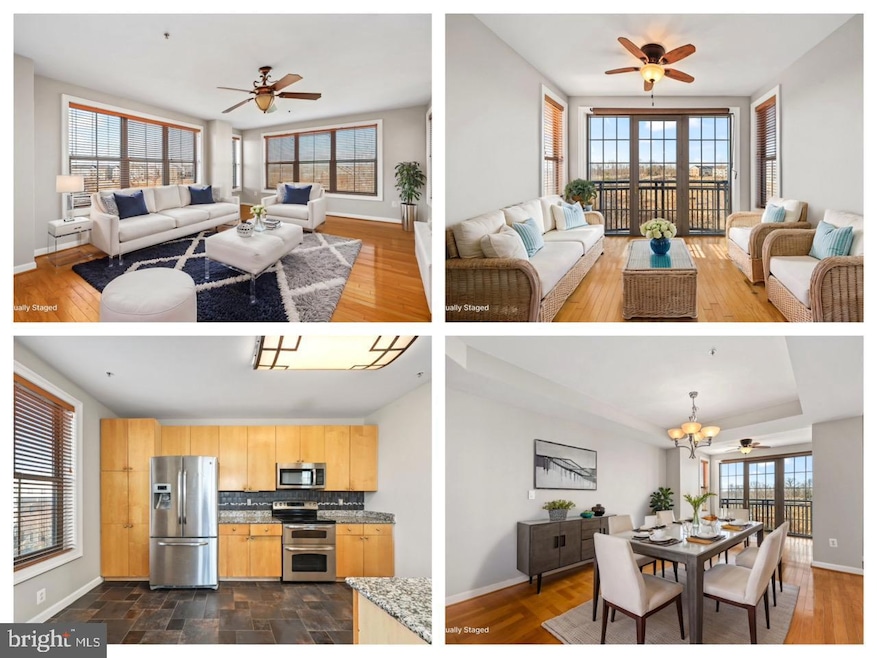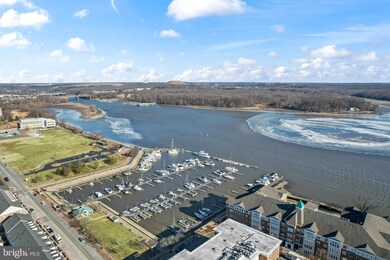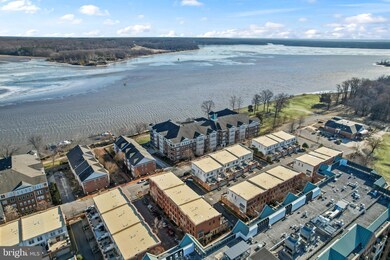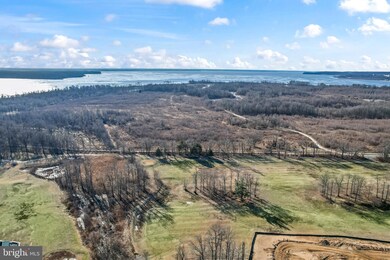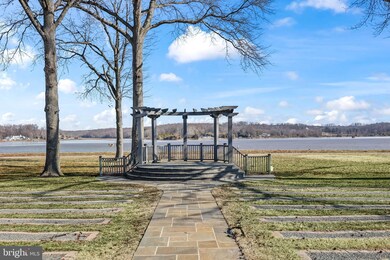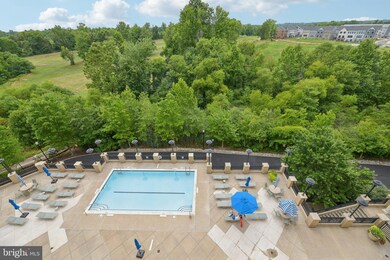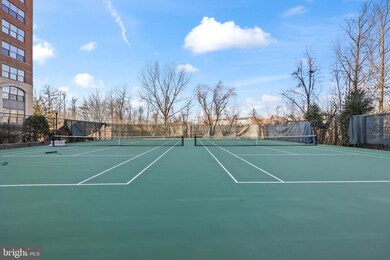
Harbor View Condominiums 485 Harbor Side St Unit 414 Woodbridge, VA 22191
Belmont Bay NeighborhoodEstimated payment $4,111/month
Highlights
- Water Views
- Open Floorplan
- Wood Flooring
- Fitness Center
- Colonial Architecture
- Upgraded Countertops
About This Home
***PRICE IMPROVED AND SELLER OFFERING $5,000 CLOSING CREDIT TO YOU!***Experience nearly 2,000 square feet of elegant living space in this stunning corner-unit condo at the waterfront community of Harbor View at Belmont Bay! TWO PARKING SPOTS AND A STORAGE UNIT INCLUDED! Freshly painted, this bright and spacious home boasts breathtaking panoramic views, offering a serene and picturesque setting. Inside, you'll find a thoughtfully designed layout featuring two generously sized bedrooms and two full bathrooms. The open-concept living and dining areas are perfect for entertaining, while expansive windows flood the space with natural light. Hardwood floors throughout the foyer, Living room, and dining room. Kitchen with granite countertops, stainless steel appliances that are 3 years old, modern backsplash, and tile flooring. There is a flex area once you enter that would make for a great office. The primary bedroom suite has a ceiling fan, two walk-in closets along with the spacious attached bathroom with both a garden tub and a walk-in shower. The second bedroom is also comfortable in size with a walk-in closet and the second full bathroom is conveniently nearby. HVAC is 3 years old. A secured controlled entrance to the building and tons of premium community amenities, make Harbor View at Belmont Bay a desirable place to live. With it's waterfront access and convenient proximity to shopping, dining, and transportation, it's one of the most sought-after locations! Access nature with the miles of walking paths and the adjacent Occoquan National Wildlife Refuge. Call for your tour today!
Listing Agent
Juli Hawkins
Redfin Corporation

Property Details
Home Type
- Condominium
Est. Annual Taxes
- $4,461
Year Built
- Built in 2005
HOA Fees
Parking
- Assigned parking located at #88 & 130
- Garage Door Opener
Home Design
- Colonial Architecture
- Brick Exterior Construction
Interior Spaces
- 1,928 Sq Ft Home
- Property has 1 Level
- Open Floorplan
- Ceiling Fan
- Window Treatments
- Family Room Off Kitchen
- Dining Area
- Intercom
Kitchen
- Breakfast Area or Nook
- Stove
- Built-In Microwave
- Dishwasher
- Upgraded Countertops
- Disposal
Flooring
- Wood
- Carpet
- Ceramic Tile
Bedrooms and Bathrooms
- 2 Main Level Bedrooms
- En-Suite Bathroom
- 2 Full Bathrooms
Laundry
- Dryer
- Washer
Accessible Home Design
- Accessible Elevator Installed
Schools
- Belmont Elementary School
- Fred M. Lynn Middle School
- Freedom High School
Utilities
- Central Air
- Humidifier
- Heat Pump System
- Electric Water Heater
Listing and Financial Details
- Assessor Parcel Number 8492-43-8148.04
Community Details
Overview
- Association fees include common area maintenance, custodial services maintenance, exterior building maintenance, lawn maintenance, management, insurance, parking fee, pool(s), reserve funds, sewer, trash, water
- High-Rise Condominium
- Harbor View Subdivision, Halifax Floorplan
- Harbor View Cond Community
- Property Manager
Amenities
- Meeting Room
- Community Storage Space
Recreation
Pet Policy
- Pets Allowed
- Pet Size Limit
Security
- Security Service
- Fire Sprinkler System
Map
About Harbor View Condominiums
Home Values in the Area
Average Home Value in this Area
Tax History
| Year | Tax Paid | Tax Assessment Tax Assessment Total Assessment is a certain percentage of the fair market value that is determined by local assessors to be the total taxable value of land and additions on the property. | Land | Improvement |
|---|---|---|---|---|
| 2024 | $4,376 | $440,000 | $169,600 | $270,400 |
| 2023 | $4,331 | $416,200 | $160,000 | $256,200 |
| 2022 | $4,333 | $391,200 | $149,500 | $241,700 |
| 2021 | $4,518 | $370,900 | $141,100 | $229,800 |
| 2020 | $5,458 | $352,100 | $134,300 | $217,800 |
| 2019 | $5,038 | $325,000 | $124,400 | $200,600 |
| 2018 | $3,912 | $324,000 | $124,400 | $199,600 |
| 2017 | $3,915 | $318,100 | $122,000 | $196,100 |
| 2016 | $3,750 | $307,400 | $117,300 | $190,100 |
| 2015 | $3,347 | $308,400 | $117,300 | $191,100 |
| 2014 | $3,347 | $267,900 | $102,000 | $165,900 |
Property History
| Date | Event | Price | Change | Sq Ft Price |
|---|---|---|---|---|
| 05/03/2025 05/03/25 | For Sale | $515,000 | 0.0% | $267 / Sq Ft |
| 04/13/2025 04/13/25 | Price Changed | $515,000 | -1.9% | $267 / Sq Ft |
| 03/25/2025 03/25/25 | Price Changed | $525,000 | -1.9% | $272 / Sq Ft |
| 02/25/2025 02/25/25 | For Sale | $535,000 | -- | $277 / Sq Ft |
Deed History
| Date | Type | Sale Price | Title Company |
|---|---|---|---|
| Warranty Deed | $235,000 | -- | |
| Trustee Deed | $438,286 | -- | |
| Special Warranty Deed | $436,335 | -- |
Mortgage History
| Date | Status | Loan Amount | Loan Type |
|---|---|---|---|
| Open | $179,500 | New Conventional | |
| Closed | $184,000 | Unknown | |
| Closed | $184,000 | New Conventional | |
| Previous Owner | $410,000 | Adjustable Rate Mortgage/ARM | |
| Previous Owner | $325,000 | New Conventional |
Similar Homes in Woodbridge, VA
Source: Bright MLS
MLS Number: VAPW2093886
APN: 8492-43-8148.04
- 485 Harbor Side St Unit 414
- 485 Harbor Side St Unit 411
- 485 Harbor Side St Unit 603
- 485 Harbor Side St Unit 301
- 485 Harbor Side St Unit 713
- 485 Harbor Side St Unit 614
- 451 Belmont Bay Dr
- 525 Belmont Bay Dr Unit 405
- 525 Belmont Bay Dr Unit 303
- 566 Marina Landing Ln Unit 9
- 13804 Chrisswind Ave
- 620 Angelfish Way
- 631 Angelfish Way
- 669 Angelfish Way
- 645 Angelfish Way
- 680 Watermans Dr Unit 301
- 680 Watermans Dr Unit 405
- 13824 Custis Square
- 709 Belmont Bay Dr
- 751 Vestal St
