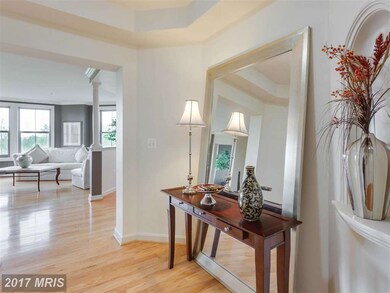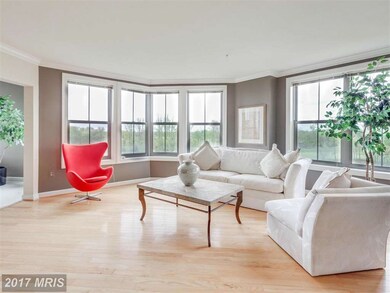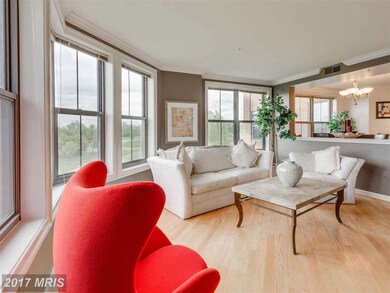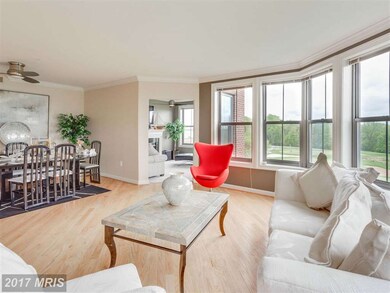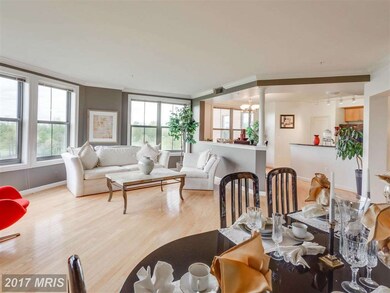
Harbor View Condominiums 485 Harbor Side St Unit 508 Woodbridge, VA 22191
Belmont Bay NeighborhoodHighlights
- Golf Course Community
- Open Floorplan
- Contemporary Architecture
- Fitness Center
- Clubhouse
- Whirlpool Bathtub
About This Home
As of September 2017Luxury Resort-style living! Stunning! Corner unit has nearly 2100 sq. ft.-floor plan flooded with natural light & views of golf course, nature preserve & river. Gleaming wood floors, all the upgrades, gas fireplace, walk to boat dock & all the recreation in desirable Belmont Bay, including the VRE. Dramatic foyer with tray ceiling, two private master suites. STORAGE UNIT.
Last Agent to Sell the Property
Century 21 Redwood Realty License #0225082131 Listed on: 05/14/2015

Co-Listed By
Judith Gray
CENTURY 21 New Millennium
Property Details
Home Type
- Condominium
Est. Annual Taxes
- $3,847
Year Built
- Built in 2005
Lot Details
- Property is in very good condition
HOA Fees
Parking
- 2 Subterranean Spaces
Home Design
- Contemporary Architecture
- Brick Exterior Construction
Interior Spaces
- 2,093 Sq Ft Home
- Property has 1 Level
- Open Floorplan
- 1 Fireplace
- Living Room
- Dining Room
- Den
- Utility Room
- Dryer
Kitchen
- Eat-In Kitchen
- Gas Oven or Range
- Microwave
- Kitchen Island
- Disposal
Bedrooms and Bathrooms
- 2 Main Level Bedrooms
- En-Suite Primary Bedroom
- Whirlpool Bathtub
Utilities
- Cooling Available
- Heat Pump System
- Electric Water Heater
Listing and Financial Details
- Assessor Parcel Number 221129
Community Details
Overview
- Association fees include snow removal, trash, water
- Mid-Rise Condominium
- Harbor View Community
- Harbor View Subdivision
- The community has rules related to covenants
Amenities
- Elevator
Recreation
- Golf Course Community
- Pool Membership Available
- Jogging Path
Ownership History
Purchase Details
Home Financials for this Owner
Home Financials are based on the most recent Mortgage that was taken out on this home.Purchase Details
Home Financials for this Owner
Home Financials are based on the most recent Mortgage that was taken out on this home.Purchase Details
Home Financials for this Owner
Home Financials are based on the most recent Mortgage that was taken out on this home.Purchase Details
Home Financials for this Owner
Home Financials are based on the most recent Mortgage that was taken out on this home.Purchase Details
Home Financials for this Owner
Home Financials are based on the most recent Mortgage that was taken out on this home.Similar Homes in Woodbridge, VA
Home Values in the Area
Average Home Value in this Area
Purchase History
| Date | Type | Sale Price | Title Company |
|---|---|---|---|
| Warranty Deed | $425,000 | None Available | |
| Warranty Deed | $406,000 | None Available | |
| Warranty Deed | $375,000 | -- | |
| Warranty Deed | $300,000 | -- | |
| Special Warranty Deed | $482,017 | -- |
Mortgage History
| Date | Status | Loan Amount | Loan Type |
|---|---|---|---|
| Open | $150,000 | Credit Line Revolving | |
| Previous Owner | $417,000 | VA | |
| Previous Owner | $261,500 | New Conventional | |
| Previous Owner | $250,000 | New Conventional | |
| Previous Owner | $297,648 | FHA | |
| Previous Owner | $385,600 | New Conventional |
Property History
| Date | Event | Price | Change | Sq Ft Price |
|---|---|---|---|---|
| 09/28/2017 09/28/17 | Sold | $425,000 | -3.2% | $203 / Sq Ft |
| 08/03/2017 08/03/17 | Pending | -- | -- | -- |
| 06/10/2017 06/10/17 | For Sale | $439,000 | +8.1% | $210 / Sq Ft |
| 08/20/2015 08/20/15 | Sold | $406,000 | -3.3% | $194 / Sq Ft |
| 07/10/2015 07/10/15 | Pending | -- | -- | -- |
| 05/20/2015 05/20/15 | Price Changed | $419,999 | +1.2% | $201 / Sq Ft |
| 05/16/2015 05/16/15 | Price Changed | $415,000 | +3.8% | $198 / Sq Ft |
| 05/14/2015 05/14/15 | For Sale | $399,999 | +6.7% | $191 / Sq Ft |
| 08/01/2014 08/01/14 | Sold | $375,000 | 0.0% | $179 / Sq Ft |
| 07/02/2014 07/02/14 | Pending | -- | -- | -- |
| 05/31/2014 05/31/14 | For Sale | $375,000 | -- | $179 / Sq Ft |
Tax History Compared to Growth
Tax History
| Year | Tax Paid | Tax Assessment Tax Assessment Total Assessment is a certain percentage of the fair market value that is determined by local assessors to be the total taxable value of land and additions on the property. | Land | Improvement |
|---|---|---|---|---|
| 2024 | $4,957 | $498,400 | $184,100 | $314,300 |
| 2023 | $4,906 | $471,500 | $173,700 | $297,800 |
| 2022 | $4,910 | $443,300 | $162,300 | $281,000 |
| 2021 | $5,108 | $420,200 | $153,100 | $267,100 |
| 2020 | $6,194 | $399,600 | $145,800 | $253,800 |
| 2019 | $5,716 | $368,800 | $135,000 | $233,800 |
| 2018 | $4,469 | $370,100 | $135,000 | $235,100 |
| 2017 | $4,499 | $366,500 | $132,400 | $234,100 |
| 2016 | $4,310 | $354,300 | $127,300 | $227,000 |
| 2015 | $3,847 | $355,400 | $127,300 | $228,100 |
| 2014 | $3,847 | $308,800 | $110,700 | $198,100 |
Agents Affiliated with this Home
-

Seller's Agent in 2017
Pamela Driscoll
Integrity Real Estate Group
(703) 232-3669
-
Cindy Jones

Buyer's Agent in 2017
Cindy Jones
Integrity Real Estate Group
(703) 249-9763
21 in this area
32 Total Sales
-
Kathy Showker

Seller's Agent in 2015
Kathy Showker
Century 21 Redwood Realty
(202) 255-4064
1 in this area
27 Total Sales
-

Seller Co-Listing Agent in 2015
Judith Gray
Century 21 New Millennium
(703) 655-3916
-
Heather Carlson

Buyer's Agent in 2015
Heather Carlson
RE/MAX
(703) 401-5805
167 Total Sales
-
Sam Mangrio

Seller's Agent in 2014
Sam Mangrio
KW Metro Center
(703) 994-2393
3 in this area
68 Total Sales
About Harbor View Condominiums
Map
Source: Bright MLS
MLS Number: 1000242265
APN: 8492-53-0630.05
- 485 Harbor Side St Unit 405
- 485 Harbor Side St Unit 411
- 485 Harbor Side St Unit 713
- 525 Belmont Bay Dr Unit 405
- 525 Belmont Bay Dr Unit 406
- 525 Belmont Bay Dr Unit 405/406
- 525 Belmont Bay Dr Unit 303
- 500 Belmont Bay Dr Unit 415
- 566 Marina Landing Ln Unit 9
- 440 Belmont Bay Dr Unit 406
- 440 Belmont Bay Dr Unit 302
- 13804 Chrisswind Ave
- 620 Angelfish Way
- 631 Angelfish Way
- 669 Angelfish Way
- 645 Angelfish Way
- 680 Watermans Dr Unit 301
- 680 Watermans Dr Unit 405
- 751 Vestal St
- 13716 Pinnacle St

