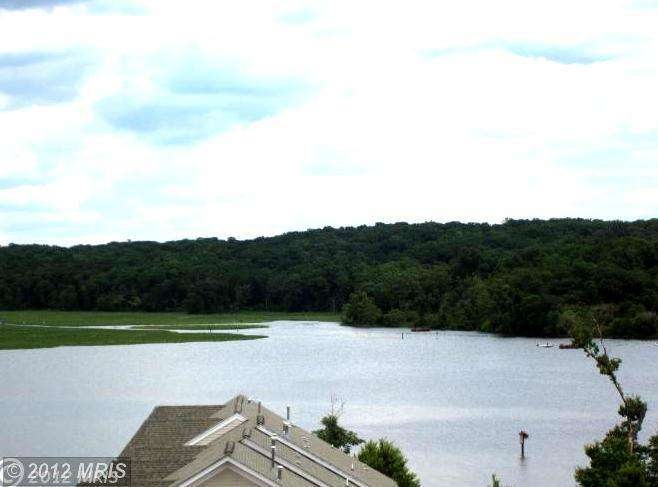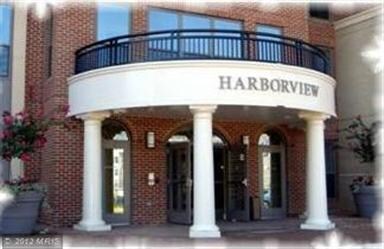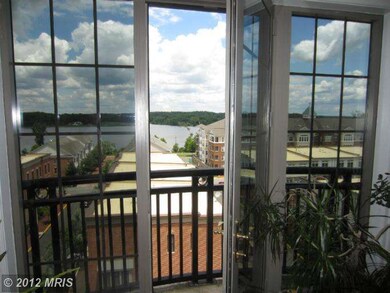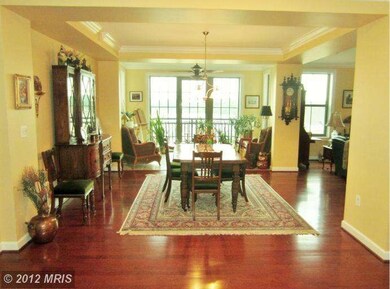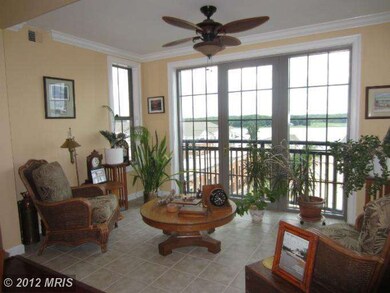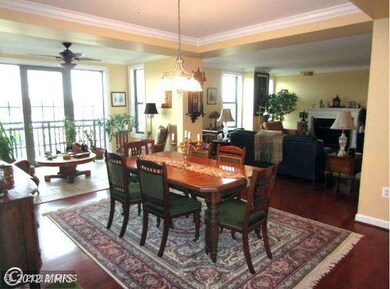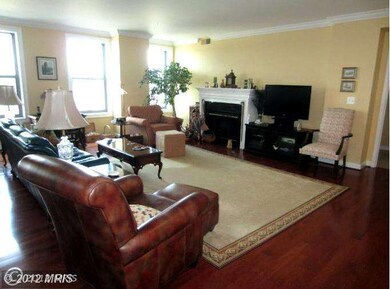
Harbor View Condominiums 485 Harbor Side St Unit 703 Woodbridge, VA 22191
Belmont Bay NeighborhoodHighlights
- 5 Boat Docks
- Home fronts navigable water
- Fitness Center
- Golf Club
- Water Access
- 24-Hour Security
About This Home
As of September 2020Absolutely SPECTACULAR Belmont Bay Luxury 1-Level Living featuring RIVER Views from Every Window!Largest Model "Camden" offers in a Prestigious Golf & MARINA Setting*Fabulous Great Room wFireplace opens to Elegant Formal Dining Rm & GOURMET Kitchen wEvery Upgrade:Custom Maple,SS & Granite!Spacious Master Suite wPrivate Spa Bath*Guest Suite*Library/3rd Bdrm & Sunroom*2Car Garage*Outstanding Value!
Last Agent to Sell the Property
Coldwell Banker Realty License #0225090308 Listed on: 06/16/2012

Last Buyer's Agent
Pamela Driscoll
Integrity Real Estate Group
Property Details
Home Type
- Condominium
Est. Annual Taxes
- $4,162
Year Built
- Built in 2005 | Remodeled in 2011
Lot Details
- Home fronts navigable water
- Landscaped
- Extensive Hardscape
- No Through Street
- Premium Lot
- Wooded Lot
- Backs to Trees or Woods
- Property is in very good condition
HOA Fees
Parking
- 2 Subterranean Spaces
- Parking Storage or Cabinetry
- Garage Door Opener
- Driveway
- On-Site Parking for Sale
Property Views
- Scenic Vista
- Woods
Home Design
- Contemporary Architecture
- Bump-Outs
- Brick Exterior Construction
Interior Spaces
- 2,532 Sq Ft Home
- Property has 1 Level
- Open Floorplan
- Crown Molding
- High Ceiling
- Fireplace With Glass Doors
- Double Pane Windows
- Insulated Windows
- Window Treatments
- Entrance Foyer
- Family Room Off Kitchen
- Sitting Room
- Living Room
- Breakfast Room
- Dining Room
- Den
- Sun or Florida Room
- Storage Room
- Utility Room
- Wood Flooring
Kitchen
- Eat-In Gourmet Kitchen
- Electric Oven or Range
- Microwave
- Ice Maker
- Dishwasher
- Upgraded Countertops
- Disposal
Bedrooms and Bathrooms
- 2 Main Level Bedrooms
- En-Suite Primary Bedroom
- En-Suite Bathroom
- 2 Full Bathrooms
Laundry
- Laundry Room
- Dryer
- Washer
Home Security
Accessible Home Design
- Accessible Elevator Installed
- Level Entry For Accessibility
Outdoor Features
- In Ground Pool
- Water Access
- River Nearby
- 5 Boat Docks
- Stream or River on Lot
- 2 Powered Boats Permitted
- 6 Non-Powered Boats Permitted
- Lake Privileges
- Outdoor Storage
Utilities
- Forced Air Heating and Cooling System
- Vented Exhaust Fan
- Underground Utilities
- Natural Gas Water Heater
- High Speed Internet
- Cable TV Available
Listing and Financial Details
- Property is used as a vacation rental
- Assessor Parcel Number 221153
Community Details
Overview
- Moving Fees Required
- Association fees include custodial services maintenance, exterior building maintenance, gas, lawn maintenance, management, insurance, pool(s), road maintenance, sewer, snow removal, trash
- 119 Units
- Belmont Bay HOA
- High-Rise Condominium
- Belmont Bay Subdivision, Camden Floorplan
- Harbor View Cond Community
- The community has rules related to covenants, moving in times
- Planned Unit Development
Amenities
- Picnic Area
- Common Area
- Party Room
- Community Storage Space
- 2 Elevators
Recreation
- Golf Club
- Jogging Path
Pet Policy
- Pets Allowed
- Pet Restriction
- Pet Size Limit
Security
- 24-Hour Security
- Resident Manager or Management On Site
- Fire and Smoke Detector
- Fire Sprinkler System
Ownership History
Purchase Details
Purchase Details
Home Financials for this Owner
Home Financials are based on the most recent Mortgage that was taken out on this home.Purchase Details
Home Financials for this Owner
Home Financials are based on the most recent Mortgage that was taken out on this home.Purchase Details
Purchase Details
Home Financials for this Owner
Home Financials are based on the most recent Mortgage that was taken out on this home.Purchase Details
Home Financials for this Owner
Home Financials are based on the most recent Mortgage that was taken out on this home.Similar Homes in Woodbridge, VA
Home Values in the Area
Average Home Value in this Area
Purchase History
| Date | Type | Sale Price | Title Company |
|---|---|---|---|
| Deed | $582,300 | None Listed On Document | |
| Deed | $550,000 | Universal Title | |
| Warranty Deed | $500,000 | Attorney | |
| Deed | -- | None Available | |
| Warranty Deed | $489,640 | -- | |
| Special Warranty Deed | $620,000 | -- |
Mortgage History
| Date | Status | Loan Amount | Loan Type |
|---|---|---|---|
| Previous Owner | $440,000 | New Conventional | |
| Previous Owner | $400,000 | New Conventional | |
| Previous Owner | $367,225 | New Conventional | |
| Previous Owner | $100,000 | Credit Line Revolving | |
| Previous Owner | $417,000 | New Conventional | |
| Previous Owner | $79,000 | Stand Alone Second |
Property History
| Date | Event | Price | Change | Sq Ft Price |
|---|---|---|---|---|
| 09/30/2020 09/30/20 | Sold | $550,000 | -1.8% | $217 / Sq Ft |
| 08/28/2020 08/28/20 | Pending | -- | -- | -- |
| 08/21/2020 08/21/20 | For Sale | $559,990 | +12.0% | $221 / Sq Ft |
| 12/15/2017 12/15/17 | Sold | $500,000 | -2.0% | $197 / Sq Ft |
| 10/04/2017 10/04/17 | Pending | -- | -- | -- |
| 08/08/2017 08/08/17 | Price Changed | $510,000 | -1.7% | $201 / Sq Ft |
| 03/07/2017 03/07/17 | For Sale | $519,000 | +6.0% | $205 / Sq Ft |
| 02/28/2013 02/28/13 | Sold | $489,640 | -1.0% | $193 / Sq Ft |
| 08/25/2012 08/25/12 | Pending | -- | -- | -- |
| 06/16/2012 06/16/12 | For Sale | $494,500 | -- | $195 / Sq Ft |
Tax History Compared to Growth
Tax History
| Year | Tax Paid | Tax Assessment Tax Assessment Total Assessment is a certain percentage of the fair market value that is determined by local assessors to be the total taxable value of land and additions on the property. | Land | Improvement |
|---|---|---|---|---|
| 2025 | $6,508 | $668,600 | $233,900 | $434,700 |
| 2024 | $6,508 | $654,400 | $222,700 | $431,700 |
| 2023 | $6,442 | $619,100 | $210,100 | $409,000 |
| 2022 | $6,529 | $582,300 | $196,400 | $385,900 |
| 2021 | $6,687 | $552,000 | $185,200 | $366,800 |
| 2020 | $8,164 | $526,700 | $176,400 | $350,300 |
| 2019 | $7,533 | $486,000 | $163,400 | $322,600 |
| 2018 | $5,984 | $495,600 | $163,400 | $332,200 |
| 2017 | $5,947 | $486,500 | $160,200 | $326,300 |
| 2016 | $5,698 | $470,400 | $154,000 | $316,400 |
| 2015 | $5,084 | $472,000 | $154,000 | $318,000 |
| 2014 | $5,084 | $410,100 | $133,900 | $276,200 |
Agents Affiliated with this Home
-
Nicole Canole

Seller's Agent in 2020
Nicole Canole
KW Metro Center
(703) 640-8707
51 in this area
270 Total Sales
-
Jennifer Lynch

Seller Co-Listing Agent in 2020
Jennifer Lynch
KW Metro Center
(571) 337-4066
28 in this area
74 Total Sales
-
Will Lawrence

Buyer Co-Listing Agent in 2020
Will Lawrence
KW Metro Center
(571) 620-8394
15 in this area
69 Total Sales
-
P
Seller's Agent in 2017
Pamela Driscoll
Integrity Real Estate Group
-
Christine Richardson

Buyer's Agent in 2017
Christine Richardson
Weichert Corporate
(703) 231-1812
181 Total Sales
-
Elizabeth Ide

Seller's Agent in 2013
Elizabeth Ide
Coldwell Banker (NRT-Southeast-MidAtlantic)
(703) 217-0192
91 Total Sales
About Harbor View Condominiums
Map
Source: Bright MLS
MLS Number: 1004021836
APN: 8492-43-9544.07
- 485 Harbor Side St Unit 806
- 485 Harbor Side St Unit 310
- 485 Harbor Side St Unit 414
- 485 Harbor Side St Unit 813
- 485 Harbor Side St Unit 405
- 525 Belmont Bay Dr Unit 105
- 500 Belmont Bay Dr Unit 105
- 440 Belmont Bay Dr Unit 302
- The Galleon Plan at Beacon Park Towns - Beacon Park Elevator Townhomes for 55+
- Marbella Plan at Beacon Park Towns - Beacon Park Townhomes
- 772 Monument Ave
- 13825 Estuary Place
- 609 Angelfish Way
- 13765 Fleet St
- 620 Angelfish Way
- 669 Angelfish Way
- 645 Angelfish Way
- 680 Watermans Dr Unit 301
- 647 Angelfish Way
- 13861 Palisades St
