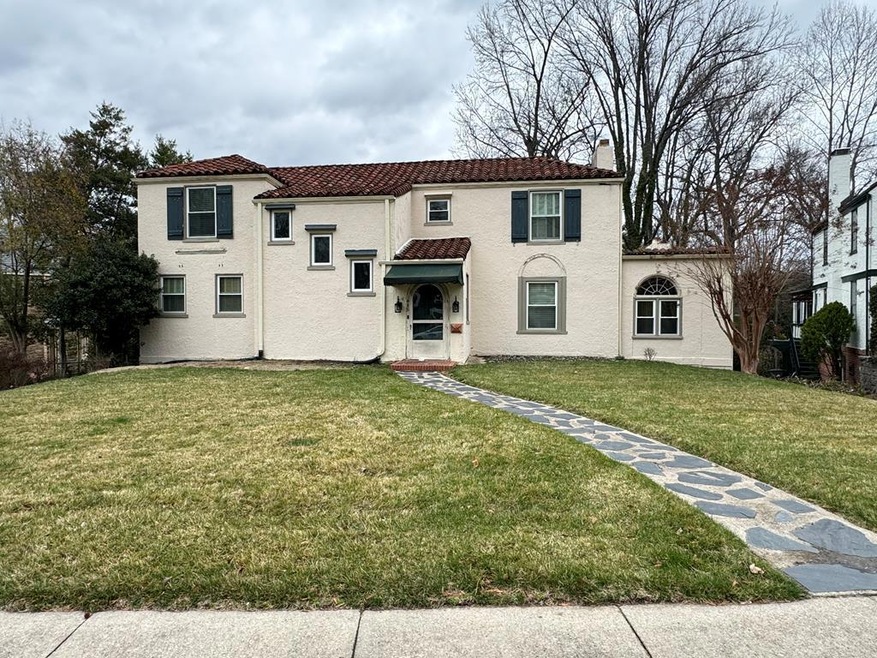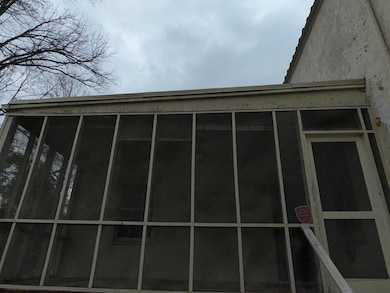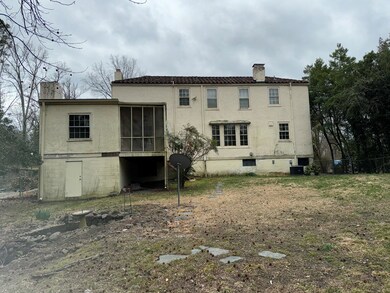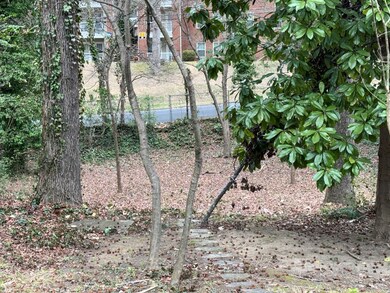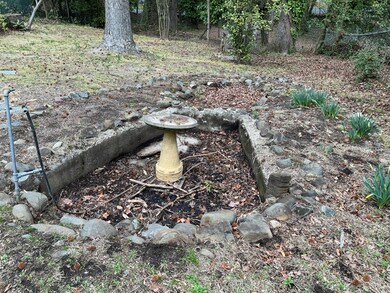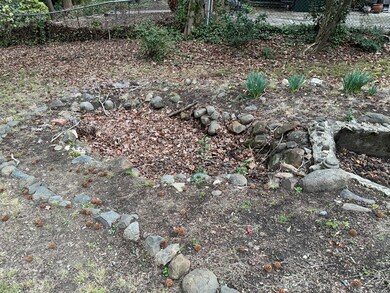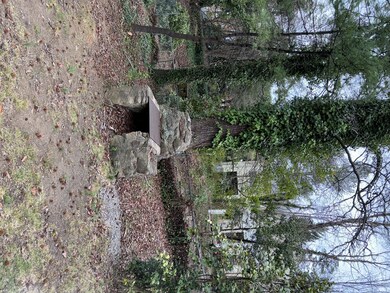
485 Hawthorne Dr Danville, VA 24541
Highlights
- Deck
- Wood Flooring
- Front Porch
- Multiple Fireplaces
- Home Office
- Central Air
About This Home
As of July 2024LOCATION LOCATION LOCATION!!! Great opportunity to buy in Forest Hills. Updates and work needed!
Last Agent to Sell the Property
WILKINS & CO., REALTORS, INC. Brokerage Phone: 4347974007 License #0225003231 Listed on: 02/26/2024
Home Details
Home Type
- Single Family
Est. Annual Taxes
- $1,857
Year Built
- Built in 1928
Lot Details
- 0.51 Acre Lot
- Level Lot
- Property is zoned SR
Parking
- No Garage
Home Design
- Tile Roof
- Stucco
Interior Spaces
- 2,512 Sq Ft Home
- 2-Story Property
- Multiple Fireplaces
- Family Room with Fireplace
- Living Room with Fireplace
- Dining Room
- Home Office
- Washer and Electric Dryer Hookup
Flooring
- Wood
- Tile
Bedrooms and Bathrooms
- 3 Bedrooms
Unfinished Basement
- Basement Fills Entire Space Under The House
- Laundry in Basement
Outdoor Features
- Deck
- Front Porch
- Stoop
Schools
- Forest Hills Elementary School
- Westwood Middle School
- GWHS High School
Utilities
- Central Air
- Heating System Uses Natural Gas
- Furnace
Community Details
- Forest Hills Subdivision
Listing and Financial Details
- Assessor Parcel Number 23501
Ownership History
Purchase Details
Home Financials for this Owner
Home Financials are based on the most recent Mortgage that was taken out on this home.Similar Homes in Danville, VA
Home Values in the Area
Average Home Value in this Area
Purchase History
| Date | Type | Sale Price | Title Company |
|---|---|---|---|
| Bargain Sale Deed | $232,500 | Investors Title |
Mortgage History
| Date | Status | Loan Amount | Loan Type |
|---|---|---|---|
| Open | $317,360 | Construction |
Property History
| Date | Event | Price | Change | Sq Ft Price |
|---|---|---|---|---|
| 07/12/2025 07/12/25 | Price Changed | $465,000 | -3.1% | $179 / Sq Ft |
| 05/10/2025 05/10/25 | Price Changed | $479,900 | -1.0% | $185 / Sq Ft |
| 03/22/2025 03/22/25 | Price Changed | $484,900 | -2.0% | $187 / Sq Ft |
| 02/05/2025 02/05/25 | Price Changed | $494,900 | -0.9% | $190 / Sq Ft |
| 01/14/2025 01/14/25 | For Sale | $499,500 | +114.8% | $192 / Sq Ft |
| 07/24/2024 07/24/24 | Sold | $232,500 | -18.4% | $93 / Sq Ft |
| 04/11/2024 04/11/24 | Price Changed | $285,000 | -6.6% | $113 / Sq Ft |
| 02/27/2024 02/27/24 | For Sale | $305,000 | -- | $121 / Sq Ft |
Tax History Compared to Growth
Tax History
| Year | Tax Paid | Tax Assessment Tax Assessment Total Assessment is a certain percentage of the fair market value that is determined by local assessors to be the total taxable value of land and additions on the property. | Land | Improvement |
|---|---|---|---|---|
| 2024 | $1,992 | $240,000 | $59,500 | $180,500 |
| 2023 | $1,857 | $221,100 | $59,500 | $161,600 |
| 2022 | $1,857 | $221,100 | $59,500 | $161,600 |
| 2021 | $1,871 | $222,700 | $59,500 | $163,200 |
| 2020 | $1,871 | $222,700 | $59,500 | $163,200 |
| 2019 | $1,837 | $218,700 | $59,500 | $159,200 |
| 2018 | $1,750 | $218,700 | $59,500 | $159,200 |
| 2017 | $1,757 | $219,600 | $59,500 | $160,100 |
| 2016 | $1,603 | $219,600 | $59,500 | $160,100 |
| 2015 | $1,837 | $251,600 | $59,500 | $192,100 |
| 2014 | $1,837 | $251,600 | $59,500 | $192,100 |
Agents Affiliated with this Home
-
Brooks Powell
B
Seller's Agent in 2025
Brooks Powell
WILKINS & CO., REALTORS, INC.
(434) 429-0485
24 Total Sales
-
Hampton Wilkins

Seller's Agent in 2024
Hampton Wilkins
WILKINS & CO., REALTORS, INC.
(434) 251-4007
45 Total Sales
Map
Source: Dan River Region Association of REALTORS®
MLS Number: 69459
APN: 23501
- 451 Hawthorne Dr
- 506 Hawthorne Dr
- 113 Canterbury Rd
- 421 W Main St
- 349 W Main St
- 110 Manchester Ave
- 145 College Ave
- 161 Westhampton Ave
- 182 Westhampton Ave
- 212 Westhampton Ave
- 160 Park Ave
- 157 Broad St
- 226 Broad St
- 134 Harris Place
- 180 Wood Ave
- 0 Chatelaine Ave
- 313 Chatelaine Ave
- 5 Selma Ave
- 328 Dudley St
- 826 Hughes St
