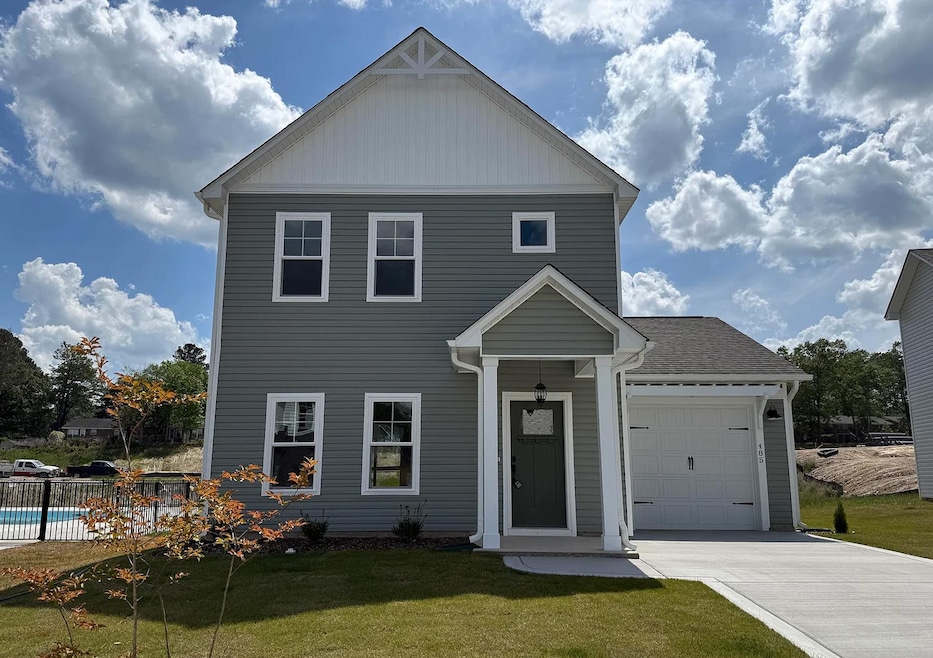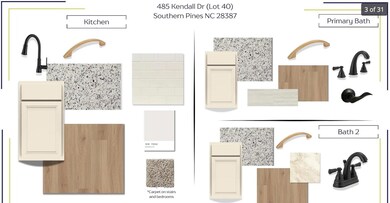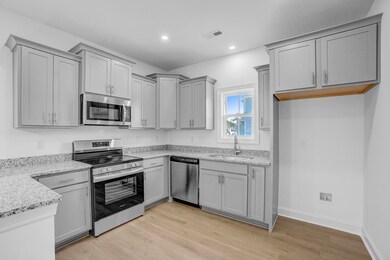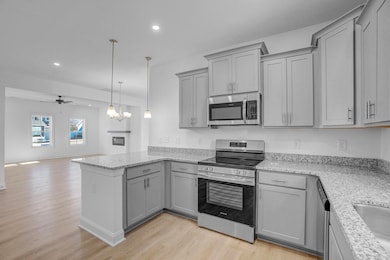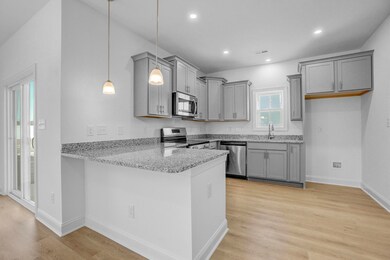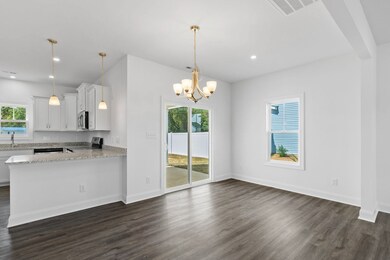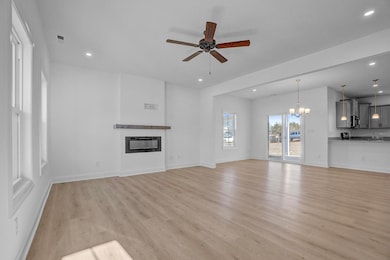
485 Kendall Dr Southern Pines, NC 28387
Estimated payment $2,353/month
Highlights
- New Construction
- Pinecrest High School Rated A-
- Community Pool
About This Home
Introducing the stunning “Camargue” house plan – available in three different versions, A, B, and C, each with unique exterior features to suit your personal style. As you step through the front door, you’ll be greeted by an inviting open family room featuring a cozy electric fireplace – the perfect spot to relax and unwind. The family room flows seamlessly into a spacious dining area and well-designed kitchen, complete with a wrap-around island that’s perfect for hosting dinner parties with friends and family. The kitchen also boasts a convenient pantry and leads to a generously sized mudroom with a drop zone for shoes, coats, and other items, keeping your home clutter-free and organized. The upper level of the “Camargue” presents a lavish owner’s suite, featuring a spacious walk-in closet to accommodate your wardrobe needs. The owner’s bathroom is equally luxurious, boasting a large shower and double sink. In addition to the master suite, the upper level includes a laundry room and linen closet, making daily chores convenient and effortless. The upper level also houses two additional bedrooms and a bathroom, providing ample space for family and guests. With its impeccable design and thoughtful layout, the “Camargue” house plan is the epitome of luxury living.
Home Details
Home Type
- Single Family
Year Built
- 2025
Parking
- 1 Car Garage
Home Design
- Quick Move-In Home
- Camargue Plan
Interior Spaces
- 1,551 Sq Ft Home
- 2-Story Property
Bedrooms and Bathrooms
- 3 Bedrooms
Community Details
Overview
- Actively Selling
- Built by Ascot
- Shaw Landing Subdivision
Recreation
- Community Pool
Sales Office
- 509 Burgundy Dr
- Southern Pines, NC 28387
- 910-215-7882
- Builder Spec Website
Map
Similar Homes in Southern Pines, NC
Home Values in the Area
Average Home Value in this Area
Property History
| Date | Event | Price | Change | Sq Ft Price |
|---|---|---|---|---|
| 06/04/2025 06/04/25 | For Sale | $356,900 | 0.0% | $230 / Sq Ft |
| 01/15/2025 01/15/25 | Pending | -- | -- | -- |
| 12/11/2024 12/11/24 | For Sale | $356,900 | -- | $230 / Sq Ft |
- 480 Kendall Dr
- 532 Burgundy Dr
- 536 Burgundy Dr
- 509 Burgundy Dr
- 509 Burgundy Dr
- 509 Burgundy Dr
- 509 Burgundy Dr
- 509 Burgundy Dr
- 132 Kensington Way
- 201 Fairway Cove Ct
- 105 Lexington Ln
- 5 Elk Ridge Ln Unit 5
- 295 Bell Ave
- 103 Lexington Ln
- 25 Elk Ridge Ln Unit 25
- 34 Elk Ridge Ln
- 822 Ducks Landing
- 185 Cox St
- 241 Townhome Ln Unit 241
- 243 Townhome Ln Unit 243
