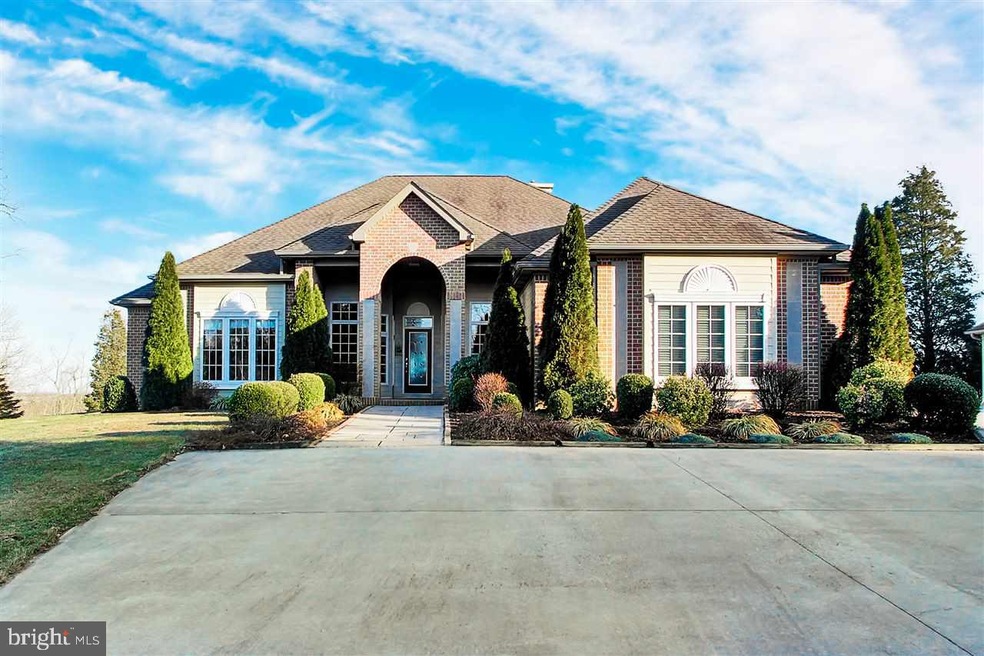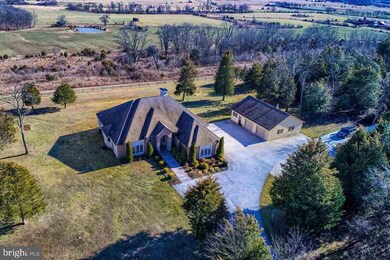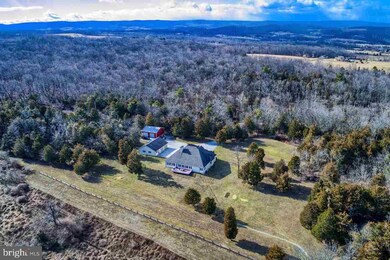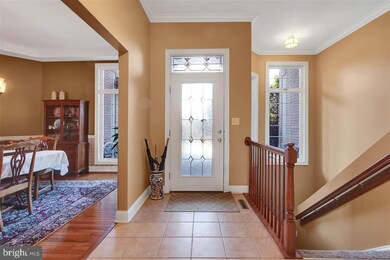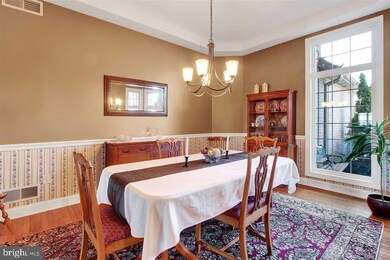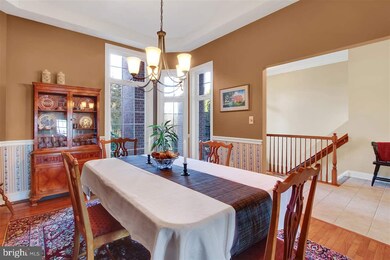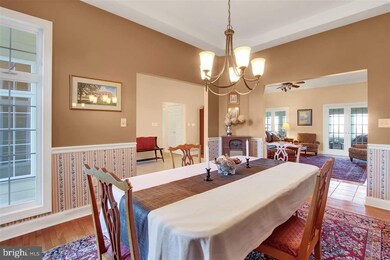
485 Knorr Rd Unit 5 Gettysburg, PA 17325
Estimated Value: $559,000 - $943,000
Highlights
- Deck
- Rambler Architecture
- No HOA
- Secluded Lot
- Sun or Florida Room
- Game Room
About This Home
As of April 2017View, Location, Privacy,This is all you could wish for. Panoramic views overlooking SE to Round Top & bordering preserved farms. Custom features, 2 detached buildings, see assoc. documents, lower level remodeled 2015, new furnace 2016, exterior brick and hardy board. Full access from MBR to 4 Season room & deck area,12 x 28 deck area overlooking southern views. 32x40 workshop, 2 car garage, 30x32 equipment gar. Property Zoned Rural Conservation.
Last Agent to Sell the Property
Sites Realty, Inc. License #RM044314A Listed on: 02/13/2017
Home Details
Home Type
- Single Family
Est. Annual Taxes
- $7,631
Year Built
- Built in 2003
Lot Details
- 10.75 Acre Lot
- Rural Setting
- South Facing Home
- Secluded Lot
- Irregular Lot
- Property is zoned CONSERVATION,SEE REMARKS, Conservation,See Remarks
Parking
- 5 Car Garage
- Garage Door Opener
Home Design
- Rambler Architecture
- Brick Exterior Construction
- Shingle Roof
- Asphalt Roof
- Stick Built Home
Interior Spaces
- Property has 1 Level
- Gas Fireplace
- Insulated Windows
- Entrance Foyer
- Family Room
- Living Room
- Formal Dining Room
- Game Room
- Sun or Florida Room
- Storage Room
- Laundry on main level
- Partially Finished Basement
- Basement Fills Entire Space Under The House
Kitchen
- Eat-In Kitchen
- Built-In Range
- Built-In Microwave
- Dishwasher
Bedrooms and Bathrooms
- 4 Bedrooms
Outdoor Features
- Deck
Utilities
- Cooling System Utilizes Bottled Gas
- Forced Air Heating System
- Baseboard Heating
- Well
- Septic Tank
Community Details
- No Home Owners Association
Listing and Financial Details
- Assessor Parcel Number 0113E14004400000
Ownership History
Purchase Details
Home Financials for this Owner
Home Financials are based on the most recent Mortgage that was taken out on this home.Purchase Details
Home Financials for this Owner
Home Financials are based on the most recent Mortgage that was taken out on this home.Similar Homes in Gettysburg, PA
Home Values in the Area
Average Home Value in this Area
Purchase History
| Date | Buyer | Sale Price | Title Company |
|---|---|---|---|
| Miller Douglas M | $549,100 | None Available | |
| Kirby James Robert | $515,000 | -- |
Mortgage History
| Date | Status | Borrower | Loan Amount |
|---|---|---|---|
| Open | Miller Douglas M | $400,000 | |
| Previous Owner | Kirby James Robert | $299,500 | |
| Previous Owner | Kirby James Robert | $315,000 |
Property History
| Date | Event | Price | Change | Sq Ft Price |
|---|---|---|---|---|
| 04/28/2017 04/28/17 | Sold | $549,100 | 0.0% | $125 / Sq Ft |
| 02/23/2017 02/23/17 | Pending | -- | -- | -- |
| 02/13/2017 02/13/17 | For Sale | $549,000 | -- | $125 / Sq Ft |
Tax History Compared to Growth
Tax History
| Year | Tax Paid | Tax Assessment Tax Assessment Total Assessment is a certain percentage of the fair market value that is determined by local assessors to be the total taxable value of land and additions on the property. | Land | Improvement |
|---|---|---|---|---|
| 2025 | $7,631 | $436,900 | $77,300 | $359,600 |
| 2024 | $7,123 | $436,900 | $77,300 | $359,600 |
| 2023 | $8,750 | $436,900 | $77,300 | $359,600 |
| 2022 | $8,668 | $436,900 | $77,300 | $359,600 |
| 2021 | $8,487 | $436,900 | $77,300 | $359,600 |
| 2020 | $8,487 | $436,900 | $77,300 | $359,600 |
| 2019 | $8,429 | $436,900 | $77,300 | $359,600 |
| 2018 | $8,379 | $436,900 | $77,300 | $359,600 |
| 2017 | $6,260 | $415,200 | $77,300 | $337,900 |
| 2016 | -- | $415,200 | $77,300 | $337,900 |
| 2015 | -- | $415,200 | $77,300 | $337,900 |
| 2014 | -- | $415,200 | $77,300 | $337,900 |
Agents Affiliated with this Home
-
David Sites

Seller's Agent in 2017
David Sites
Sites Realty, Inc.
(717) 253-0580
296 Total Sales
-
Al Oussoren

Buyer's Agent in 2017
Al Oussoren
RE/MAX
(800) 634-0081
68 Total Sales
Map
Source: Bright MLS
MLS Number: 1003032687
APN: 13-E14-0044-000
- 529 McGlaughlin Rd
- 49 Rist Trail
- 50 Rist Trail
- 99 Friendship Ln Unit 77
- 2 Covey Ct Unit C71
- 179 E Audubon Rd
- 35 Henry Ln
- 3631 Fairfield Rd Unit (14.28 ACRES)
- 3631 Fairfield Rd Unit (6.50 ACRES)
- 48 Henry Ln
- 5 Covey Ct Unit C74
- 6 Covey Ct Unit C72
- 29 Glenwood Dr
- 1465 Fairfield Rd
- 16 Partridge Ct Unit C55
- 48 Partridge Ct Unit C59
- 374 Cunningham Rd
- 85 Skyline Ct Unit 8
- 40 Bobolink Dr
- 2465 Emmitsburg Rd
- 485 Knorr Rd Unit 5
- 505 Knorr Rd Unit 4
- 0 Knorr Rd Unit 1002757965
- L-1&2 Knorr Rd
- 0 Knorr Rd Unit 1002767593
- 476 Knorr Rd Unit 1
- 395 Knorr Rd Unit 1
- 520 Knorr Rd Unit 2
- 361 Knorr Rd Unit 6
- 566 Knorr Rd Unit 3
- 430 Knorr Rd
- 586 Knorr Rd
- 285 Bigham Rd
- L-1 Knorr Rd
- 0 Knorr Rd Unit 21604871
- 0 Knorr Rd Unit 21604870
- 534 Camp Gettysburg Rd
- 370 Scott Rd
- 320 Scott Rd
- 554 Camp Gettysburg Rd Unit 2
