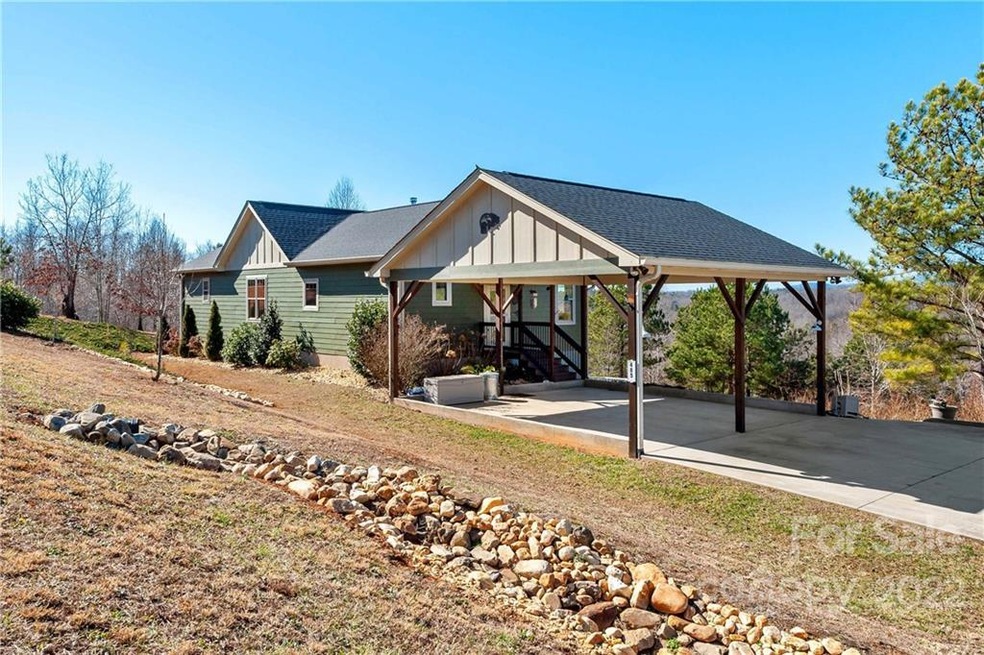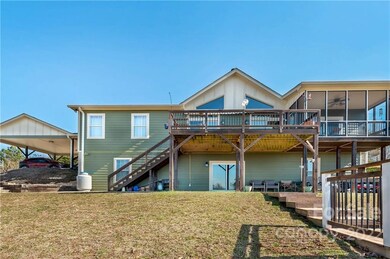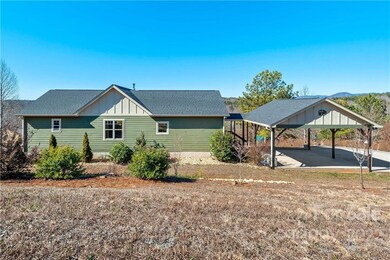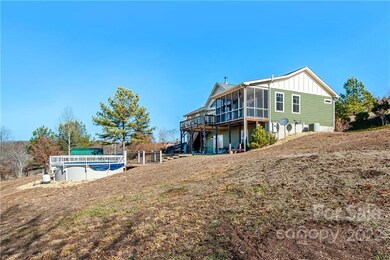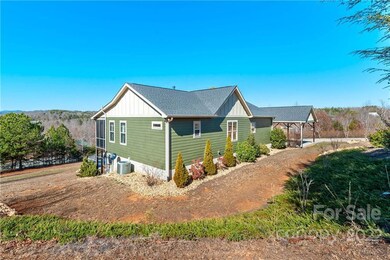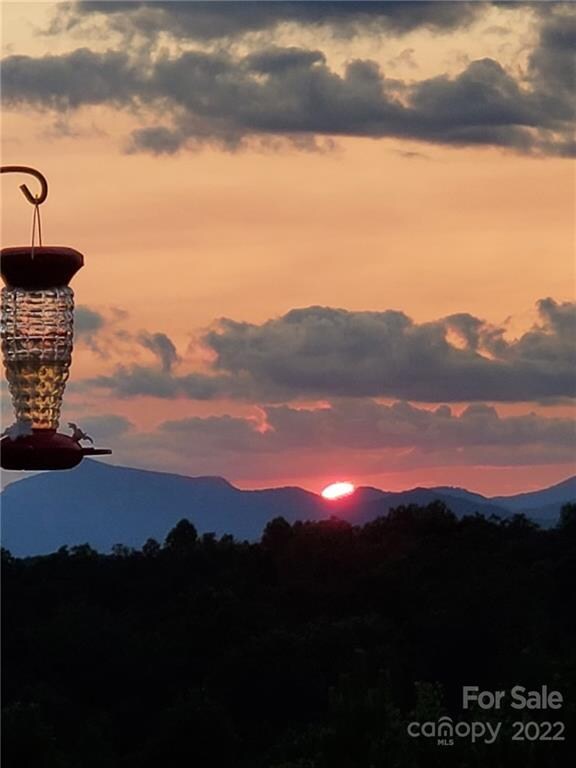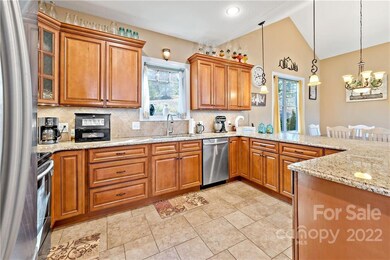
485 Moonlight Pass Unit 195 Union Mills, NC 28167
Union Mills NeighborhoodEstimated Value: $425,000 - $551,000
Highlights
- Above Ground Pool
- Deck
- Wooded Lot
- Open Floorplan
- Contemporary Architecture
- Screened Porch
About This Home
As of April 2022Immaculate well-built 3bed3 bath home w/gorgeous Mountain Views & breathtaking sunset to enjoy on 2acres Features open floor plan w/kitchen opens to a large comfortable living & dining area w/stainless steel appliances, granite countertops, gorgeous cabinetry, & walk-in pantry. Vaulted ceiling living area w/a gas fireplace, hardwood floors, & sliding glass doors leading to a large deck. Main floor features Master bedroom has screen back deck, master bath w/ceramic tile walk-in shower, double vanity sinks, walk-in closet, & Laundry room w/wash sink. Other side of house 2nd bed & bathroom across the hall. Downstairs features wide staircase leading to the 3rd bed & bath. Downstairs is all heated & partially finished, features a den w/fireplace, bonus/storage/utility room then Leads to a concrete patio leading to the pool. Located in the Hearthstone Ridge gated community w/POA $396 yr. light restrictions Short-term rental allowed, common area w/picnic beside creek, playground, pavilion.
Home Details
Home Type
- Single Family
Est. Annual Taxes
- $2,337
Year Built
- Built in 2014
Lot Details
- Paved or Partially Paved Lot
- Open Lot
- Sloped Lot
- Cleared Lot
- Wooded Lot
HOA Fees
- $33 Monthly HOA Fees
Home Design
- Contemporary Architecture
- Slab Foundation
- Stone Siding
- Hardboard
Interior Spaces
- Open Floorplan
- Propane Fireplace
- Screened Porch
- Laundry Room
Kitchen
- Electric Cooktop
- Microwave
- Dishwasher
- Kitchen Island
Flooring
- Concrete
- Tile
Bedrooms and Bathrooms
- 3 Bedrooms
- Walk-In Closet
- 3 Full Bathrooms
Parking
- Driveway
- 1 to 5 Parking Spaces
Accessible Home Design
- Halls are 36 inches wide or more
- More Than Two Accessible Exits
- Flooring Modification
Outdoor Features
- Above Ground Pool
- Deck
- Outbuilding
Schools
- Pinnacle Elementary School
- Rs Middle School
- Rs Central High School
Utilities
- Heat Pump System
- Heating System Uses Propane
- Septic Tank
Listing and Financial Details
- Assessor Parcel Number 1648560
Community Details
Overview
- Chuck Habrack Association
- Hearthstone Ridge Subdivision
- Mandatory home owners association
Amenities
- Picnic Area
Recreation
- Community Playground
- Trails
Ownership History
Purchase Details
Home Financials for this Owner
Home Financials are based on the most recent Mortgage that was taken out on this home.Purchase Details
Similar Homes in Union Mills, NC
Home Values in the Area
Average Home Value in this Area
Purchase History
| Date | Buyer | Sale Price | Title Company |
|---|---|---|---|
| Cope Jb | $355,000 | None Available | |
| Reid Donald Richard | $41,000 | None Available |
Mortgage History
| Date | Status | Borrower | Loan Amount |
|---|---|---|---|
| Open | Bopp Stefan | $322,500 | |
| Closed | Cope Jb | $302,500 | |
| Previous Owner | Reid Donald Richard | $30,000 | |
| Previous Owner | Reid Donald Riohard | $205,650 |
Property History
| Date | Event | Price | Change | Sq Ft Price |
|---|---|---|---|---|
| 04/07/2022 04/07/22 | Sold | $430,000 | -6.5% | $235 / Sq Ft |
| 02/12/2022 02/12/22 | For Sale | $459,900 | -- | $252 / Sq Ft |
Tax History Compared to Growth
Tax History
| Year | Tax Paid | Tax Assessment Tax Assessment Total Assessment is a certain percentage of the fair market value that is determined by local assessors to be the total taxable value of land and additions on the property. | Land | Improvement |
|---|---|---|---|---|
| 2024 | $2,337 | $423,200 | $59,000 | $364,200 |
| 2023 | $1,793 | $423,200 | $59,000 | $364,200 |
| 2022 | $1,793 | $249,300 | $43,200 | $206,100 |
| 2021 | $1,740 | $245,700 | $43,200 | $202,500 |
| 2020 | $1,740 | $245,700 | $43,200 | $202,500 |
| 2019 | $1,732 | $245,700 | $43,200 | $202,500 |
| 2018 | $1,689 | $235,500 | $49,000 | $186,500 |
| 2016 | $1,667 | $235,500 | $49,000 | $186,500 |
| 2013 | -- | $42,500 | $42,500 | $0 |
Agents Affiliated with this Home
-
Tanya Davis

Seller's Agent in 2022
Tanya Davis
ERA Live Moore
(828) 317-7471
1 in this area
63 Total Sales
-
Meaghan Austin

Buyer's Agent in 2022
Meaghan Austin
Allen Tate/Beverly-Hanks Fletcher
(808) 351-5830
1 in this area
62 Total Sales
Map
Source: Canopy MLS (Canopy Realtor® Association)
MLS Number: 3828625
APN: 1648560
- 176 Mystic Ridge
- 0 Willowby Run
- 0 Whitestone Cir Unit 81 CAR4072484
- 956 Hearthstone Dr
- 239 Whitestone Cir
- 0 Hearthstone Dr Unit 70 CAR4215342
- 0 Hearthstone Dr Unit 73 CAR3897252
- 0 Hearthstone Dr Unit 2 CAR3866725
- 0 Knightsbridge Cir Unit CAR4201611
- 358 Lawing Mill Rd
- 5519 Hudlow Rd
- 165 Twin K Dr
- 0 Bonnie Ln
- 164 Forest Ridge Dr
- 163 Summit Ln
- 0 Navaho Trail Unit 19
- 000 Jumping Deer Dr
- 0 Cinnamon Ridge Unit 404 CAR3897469
- 0 Bitterroot Cir Unit CAR4186551
- 0 Bitterroot Cir Unit 224 CAR3897969
- 485 Moonlight Pass Unit 195
- 165 Sandstone Dr
- 497 Moonlight Pass
- 154 Thomason Dr Unit 192
- 154 Sandstone Dr
- 472 Moonlight Pass
- 0 Sandstone Dr Unit 3429812
- 0 Sandstone Dr Unit 46077
- 496 Moonlight Pass
- 465 Moonlight Pass
- 503 Moonlight Pass
- 500 Moonlight Pass
- 502 Moonlight Pass
- 304 Willowby Run
- 176 Mystic Ridge Ln
- 180 Mystic Ridge Ln
- 383 Moonlight Pass
- 543 Moonlight Pass
- 460 Willowby Run
- 375 Willowby Run
