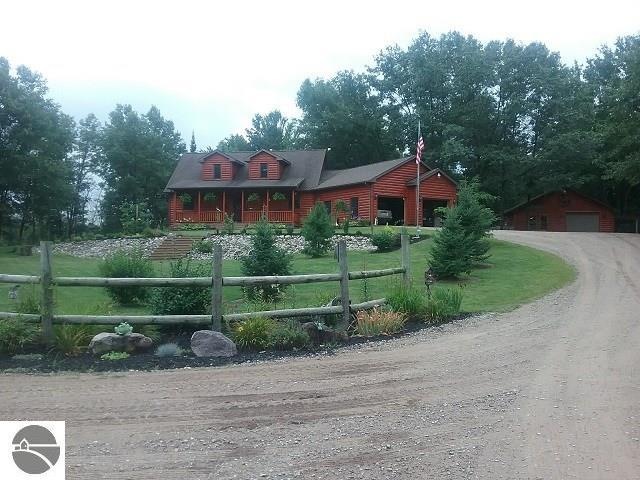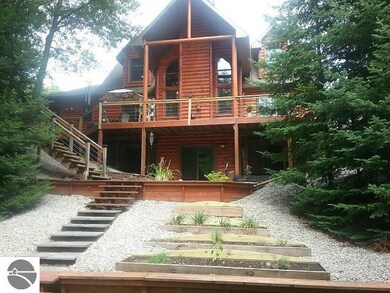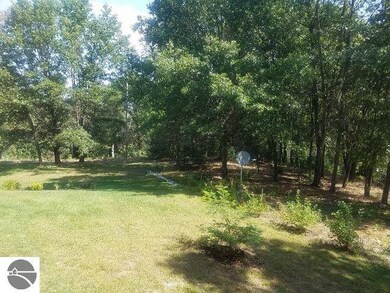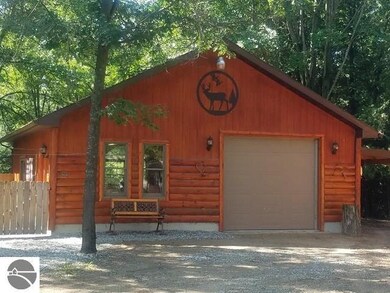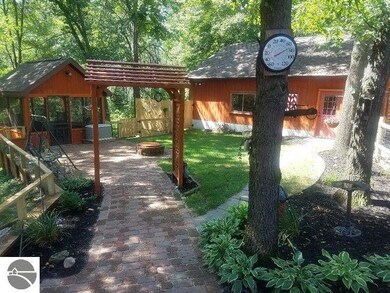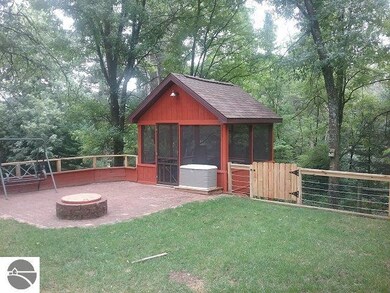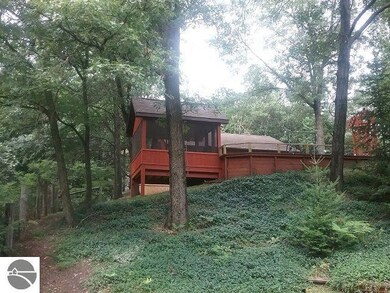
485 S Pine Log Trail West Branch, MI 48661
Estimated Value: $410,000 - $496,745
Highlights
- Private Waterfront
- Sandy Beach
- Cape Cod Architecture
- Deeded Waterfront Access Rights
- Second Garage
- Tiered Deck
About This Home
As of April 2022STUNNING HOME ON WEST BRANCH OF THE RIFLE RIVER!! Beautiful 4-bedroom, 3 bath home on 10 MOSTLY WOODED ACRES and over 500 feet of frontage on the West Branch of the Rifle River! Open floor plan, floor to ceiling stacked stone fireplace in living area, formal dining, kitchen with pantry, island, granite counter tops and lots of cupboards for storage, full walkout basement with family room and foyer entrance, master suite, granite bath counter tops, tiled walk-in shower, bedrooms on main and upper floors and large closets. Outside there is multi-level decking, covered porch and patio with fire pit for relaxing, a screened gazebo with electric, and gorgeous landscaping. You will have plenty of room for all the toys and lots of storage because in addition to the attached 2-car garage, there is a 28x32 2nd heated garage w/elec, 20x30 building w/12x30 lean to with electric, storage sheds and a 12x23 "she" shed with electric. This property really does have it all and is a must see!!
Home Details
Home Type
- Single Family
Est. Annual Taxes
- $4,194
Year Built
- Built in 2011
Lot Details
- 10 Acre Lot
- Lot Dimensions are 323 x 1345
- Private Waterfront
- 521 Feet of Waterfront
- Sandy Beach
- Landscaped
- Level Lot
- Wooded Lot
- The community has rules related to zoning restrictions
Home Design
- Cape Cod Architecture
- Poured Concrete
- Fire Rated Drywall
- Frame Construction
- Asphalt Roof
Interior Spaces
- 2,525 Sq Ft Home
- 1.5-Story Property
- Bookcases
- Beamed Ceilings
- Cathedral Ceiling
- Ceiling Fan
- Wood Burning Fireplace
- Drapes & Rods
- Blinds
- Mud Room
- Entrance Foyer
- Great Room
Kitchen
- Oven or Range
- Recirculated Exhaust Fan
- Microwave
- Dishwasher
- Kitchen Island
- Granite Countertops
- Disposal
Bedrooms and Bathrooms
- 4 Bedrooms
- Primary Bedroom on Main
- Walk-In Closet
- Granite Bathroom Countertops
Laundry
- Dryer
- Washer
Basement
- Walk-Out Basement
- Basement Fills Entire Space Under The House
- Basement Windows
- Basement Window Egress
Parking
- 2 Car Attached Garage
- Second Garage
- Garage Door Opener
- Gravel Driveway
Outdoor Features
- Deeded Waterfront Access Rights
- River Access
- Tiered Deck
- Covered patio or porch
- Pole Barn
- Shed
- Rain Gutters
Utilities
- Forced Air Heating and Cooling System
- Cooling System Mounted In Outer Wall Opening
- Humidifier
- Multiple Heating Units
- Baseboard Heating
- Heating System Mounted To A Wall or Window
- Water Filtration System
- Well
- Propane Water Heater
- Water Softener is Owned
- Satellite Dish
Ownership History
Purchase Details
Home Financials for this Owner
Home Financials are based on the most recent Mortgage that was taken out on this home.Purchase Details
Similar Homes in West Branch, MI
Home Values in the Area
Average Home Value in this Area
Purchase History
| Date | Buyer | Sale Price | Title Company |
|---|---|---|---|
| Stauder John B | $328,000 | -- | |
| Koeppe Richard A | $65,500 | -- |
Property History
| Date | Event | Price | Change | Sq Ft Price |
|---|---|---|---|---|
| 04/06/2022 04/06/22 | Sold | $452,000 | +5.1% | $179 / Sq Ft |
| 03/14/2022 03/14/22 | For Sale | $429,900 | +31.1% | $170 / Sq Ft |
| 04/19/2019 04/19/19 | Sold | $328,000 | -3.4% | $130 / Sq Ft |
| 03/01/2019 03/01/19 | For Sale | $339,500 | +3.5% | $134 / Sq Ft |
| 03/01/2019 03/01/19 | Off Market | $328,000 | -- | -- |
| 08/28/2018 08/28/18 | For Sale | $339,500 | -- | $134 / Sq Ft |
Tax History Compared to Growth
Tax History
| Year | Tax Paid | Tax Assessment Tax Assessment Total Assessment is a certain percentage of the fair market value that is determined by local assessors to be the total taxable value of land and additions on the property. | Land | Improvement |
|---|---|---|---|---|
| 2024 | $18 | $151,200 | $0 | $0 |
| 2023 | $1,717 | $140,600 | $0 | $0 |
| 2022 | $4,418 | $128,900 | $0 | $0 |
| 2021 | $4,184 | $99,800 | $0 | $0 |
| 2020 | $4,297 | $99,800 | $0 | $0 |
| 2019 | $1,792 | $87,200 | $0 | $0 |
| 2018 | $1,750 | $86,300 | $0 | $0 |
| 2017 | $1,604 | $85,400 | $0 | $0 |
| 2016 | $1,587 | $81,500 | $0 | $0 |
| 2015 | $1,188 | $59,600 | $0 | $0 |
| 2014 | $1,185 | $55,900 | $0 | $0 |
Agents Affiliated with this Home
-
Jenifer Johnson

Seller's Agent in 2022
Jenifer Johnson
C.A.HANES REALTY- M33
(989) 510-0626
210 Total Sales
-
Douglas Swartz

Buyer's Agent in 2022
Douglas Swartz
Century 21 Northland-Elk Rapids
(989) 350-6778
58 Total Sales
Map
Source: Northern Great Lakes REALTORS® MLS
MLS Number: 1897520
APN: 014-036-018-10
- VL Parcel #4 W Valley Rd
- VL Parcel #5 W Valley Rd
- 2864 Peach Lake Rd
- x Oleskie Trail
- 822 Michigan 55
- 1703 Rau Rd
- 939 Deer Meadow Ln
- 605 Michigan 55
- 626 W Finerty Rd
- 241 Denny Ln
- 2153 W Flowage Lake Rd
- 0 Arthur Ct Unit 1926554
- 0 Arthur Ct Unit 1926549
- 0 Arthur Ct Unit 1926547
- 0 Arthur Ct Unit 1926545
- 0 Arthur Ct Unit 1926541
- 0 Arthur Ct Unit 1926540
- 0 Arthur Ct Unit 1926537
- 0 Arthur Ct Unit 1926536
- 0 Arthur Ct Unit 17 1926507
- 485 S Pine Log Trail
- 431 S Pine Log Trail
- 2799 S Campbell Rd
- 370 Rivers End
- 2964 Rivers End
- 349 Rivers End
- 2900 Rivers End
- 2643 S Campbell Rd
- 2643 S Campbell Rd
- 2840 Rivers End
- XXX Valley Rd
- 301 W Valley Rd
- 2679 S Campbell Rd
- 739 W Valley Rd
- 739 W Valley Rd
- 280 W Valley Rd
- 689 W Valley Rd
- 189 W Cabin Lake Rd
- 191 Log Cabin Trail
- 191 Log Cabin Trail
