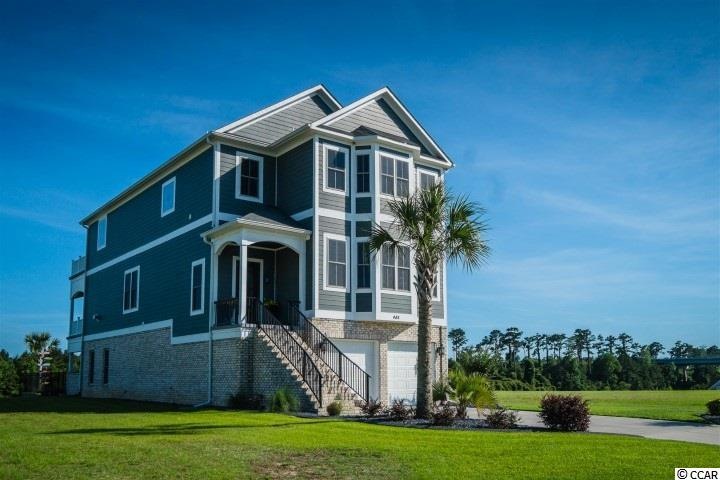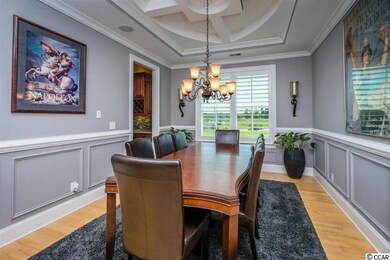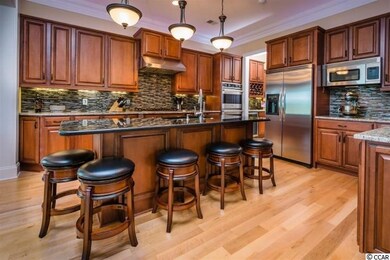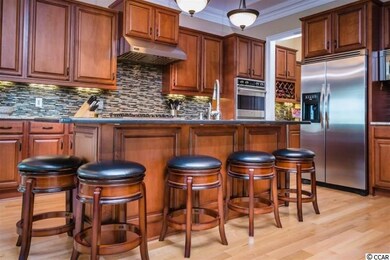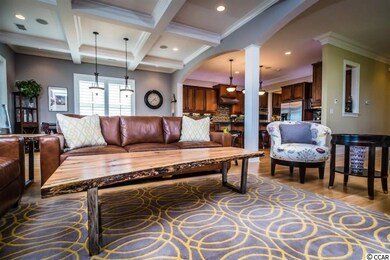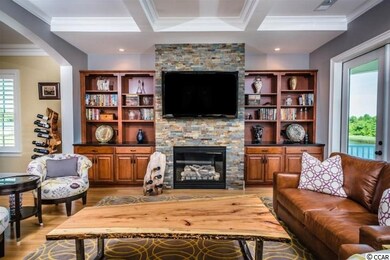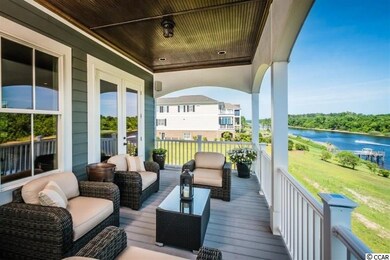
485 St Julian Ln Myrtle Beach, SC 29579
Pine Island NeighborhoodEstimated Value: $1,314,000 - $1,877,000
Highlights
- Boat Dock
- Property fronts an intracoastal waterway
- Private Pool
- River Oaks Elementary School Rated A
- Boat Ramp
- Sitting Area In Primary Bedroom
About This Home
As of July 2015This is one of the nicest homes on the waterway that I have ever seen. The only way to truly appreciate the features of this home is to take a private tour. The salt water pool overlooks the waterway where you can watch jet skis and boats going by throughout the day. There is a custom-built dock with high load boat lifts and to list for jet skis. On the inside, the home is full of hardwood floors, tile, granite and crown molding everywhere. The The owner has upgraded everything including Viking appliances, extra large cabinets for storage and an outdoor kitchen. Also included is a wet bar and my favorite room...a 9 seat theater room where you feel like you are at he movies. The home is wired for music throughout. The master bedroom is like a luxury suite at a 5 star hotel. Large bedroom with fireplace, sitting area, a movie star-like closet and fantastic bathroom. You are going to have to see this to believe.
Last Agent to Sell the Property
Century 21 The Harrelson Group License #12838 Listed on: 06/19/2015

Home Details
Home Type
- Single Family
Est. Annual Taxes
- $4,270
Year Built
- Built in 2011
Lot Details
- Property fronts an intracoastal waterway
- Fenced
HOA Fees
- $89 Monthly HOA Fees
Parking
- 2 Car Attached Garage
Home Design
- Stilt Home
- Tile
Interior Spaces
- 5,200 Sq Ft Home
- 3-Story Property
- Beamed Ceilings
- Tray Ceiling
- Ceiling Fan
- Insulated Doors
- Living Room with Fireplace
- Formal Dining Room
- Den
- Recreation Room
Kitchen
- Breakfast Bar
- Double Oven
- Range
- Microwave
- Dishwasher
- Stainless Steel Appliances
- Solid Surface Countertops
- Disposal
Bedrooms and Bathrooms
- 4 Bedrooms
- Sitting Area In Primary Bedroom
- Fireplace in Primary Bedroom
- Linen Closet
- Walk-In Closet
- Single Vanity
- Dual Vanity Sinks in Primary Bathroom
- Soaking Tub and Shower Combination in Primary Bathroom
- Garden Bath
Laundry
- Laundry Room
- Washer and Dryer Hookup
Pool
- Private Pool
- Spa
Outdoor Features
- Boat Ramp
- Wood patio
- Built-In Barbecue
- Front Porch
Location
- Flood Zone Lot
- Outside City Limits
Schools
- Ocean Bay Elementary School
- Ocean Bay Middle School
- Carolina Forest High School
Utilities
- Central Heating and Cooling System
- Underground Utilities
- Water Heater
- Phone Available
- Cable TV Available
Community Details
Overview
- The community has rules related to fencing
- Intracoastal Waterway Community
Recreation
- Boat Dock
Security
- Gated Community
Ownership History
Purchase Details
Home Financials for this Owner
Home Financials are based on the most recent Mortgage that was taken out on this home.Purchase Details
Purchase Details
Purchase Details
Purchase Details
Purchase Details
Purchase Details
Similar Homes in Myrtle Beach, SC
Home Values in the Area
Average Home Value in this Area
Purchase History
| Date | Buyer | Sale Price | Title Company |
|---|---|---|---|
| Balliette Robert M | $869,000 | -- | |
| Simmonds Lesley C | $410,000 | -- | |
| Malko Edward | $358,000 | -- | |
| Branch Banking & Trust Co | -- | -- | |
| Sewell Danny J | $365,000 | None Available | |
| Maresca Thomas | $349,900 | -- | |
| Gilson James S | $209,880 | -- |
Mortgage History
| Date | Status | Borrower | Loan Amount |
|---|---|---|---|
| Open | Balliette Robert M | $638,000 | |
| Closed | Balliette Robert M | $688,500 | |
| Closed | Balliette Robert M | $753,300 | |
| Previous Owner | Sewell Danny J | $1,027,300 |
Property History
| Date | Event | Price | Change | Sq Ft Price |
|---|---|---|---|---|
| 07/01/2015 07/01/15 | Sold | $869,000 | -0.1% | $167 / Sq Ft |
| 06/19/2015 06/19/15 | For Sale | $869,900 | -- | $167 / Sq Ft |
| 05/21/2015 05/21/15 | Pending | -- | -- | -- |
Tax History Compared to Growth
Tax History
| Year | Tax Paid | Tax Assessment Tax Assessment Total Assessment is a certain percentage of the fair market value that is determined by local assessors to be the total taxable value of land and additions on the property. | Land | Improvement |
|---|---|---|---|---|
| 2024 | $4,270 | $39,559 | $4,831 | $34,728 |
| 2023 | $4,270 | $39,559 | $4,831 | $34,728 |
| 2021 | $3,832 | $40,347 | $5,415 | $34,932 |
| 2020 | $3,486 | $40,347 | $5,415 | $34,932 |
| 2019 | $3,486 | $40,347 | $5,415 | $34,932 |
| 2018 | $3,127 | $34,399 | $4,007 | $30,392 |
| 2017 | $3,112 | $34,399 | $4,007 | $30,392 |
| 2016 | -- | $34,399 | $4,007 | $30,392 |
| 2015 | $2,058 | $22,636 | $4,008 | $18,628 |
| 2014 | $1,050 | $22,636 | $4,008 | $18,628 |
Agents Affiliated with this Home
-
Gregory Harrelson

Seller's Agent in 2015
Gregory Harrelson
Century 21 The Harrelson Group
(843) 457-7816
5 Total Sales
-
Michael Fiebernitz

Buyer's Agent in 2015
Michael Fiebernitz
RE/MAX
(843) 907-0355
12 in this area
182 Total Sales
Map
Source: Coastal Carolinas Association of REALTORS®
MLS Number: 1512444
APN: 39516030026
- 468 St Julian Ln
- 441 St Julian Ln
- 508 St Julian Ln
- 437 St Julian Ln
- 136 Queens Cove Place Unit B
- 136 Queens Cove Place Unit C
- 414 St Julian Ln
- 401 Saint Julian Ln
- 397 St Julian Ln
- 373 St Julian Ln
- 369 St Julian Ln
- 6105 Bolsena Place
- 6121 Bolsena Place
- 6584 Cagliari Ct
- 338 St Julian Ln
- 6892 Belancino Blvd
- 6211 Trapani Place Unit Phase 1 Lot 115
- 6700 Anterselva Dr Unit Phase 8 Lot 838
- 5885 Ledro Ln
- 6620 Pozzallo Place
- 485 St Julian Ln
- Lot 7 St Julian Ln Unit The Battery
- 481 St Julian Ln Unit Lot 7
- 489 St Julian Ln
- 477 St Julian Ln
- 477 St Julian Ln Unit Lot 8
- Lot 2 St Julian Ln
- 469 Saint Julian Ln
- 469 Saint Julian Ln
- 469 St Julian Ln
- 501 St Julian Ln
- 484 St Julian Ln Unit LOT 90 THE BATTERY O
- 480 St Julian Ln
- 480 Saint Julian Ln
- 480 St Julian Ln Unit Lot 92
- 480 St Julian Ln Unit Lot 89
- 465 Saint Julian Ln
- 465 Saint Julian Ln Unit Battery on the Water
- 505 St Julian Ln
- 465 St Julian Ln
