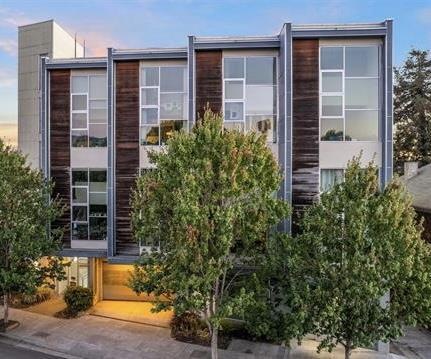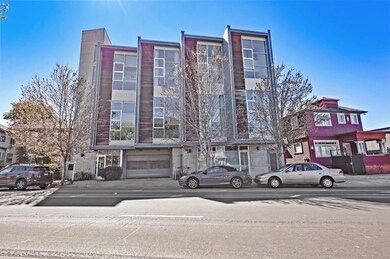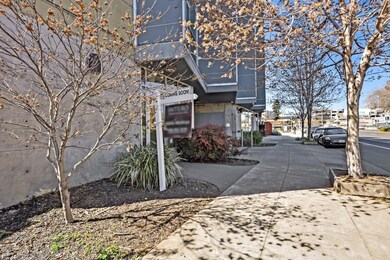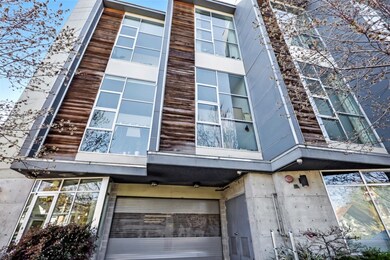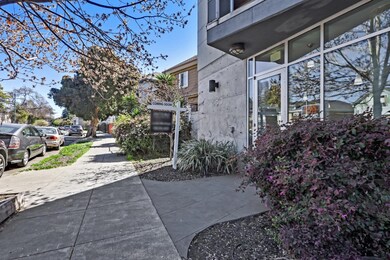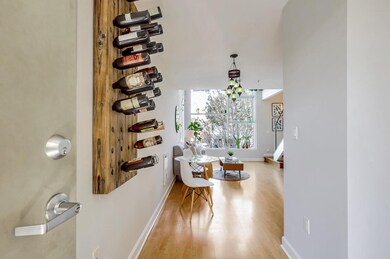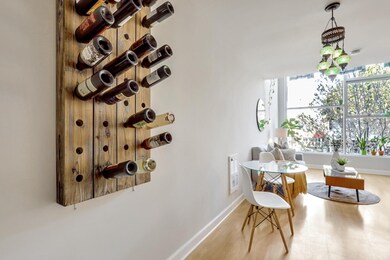
485 W Macarthur Blvd Unit 204 Oakland, CA 94609
Mosswood NeighborhoodEstimated Value: $380,000 - $493,468
Highlights
- Gated Community
- High Ceiling
- Elevator
- Oakland Technical High School Rated A
- Neighborhood Views
- 5-minute walk to Mosswood Park
About This Home
As of May 2022Urban commuter dream location in vibrant Temescal neighborhood! Modern and beautiful 2 story 1 bedroom loft with abundant light throughout, laminate flooring, freshly painted, in unit Laundry, spacious bedroom, just great! WALK SCORE OF 88! Building features secure building and garage parking, video surveillance, bike parking, storage space, Webpass high-speed internet included in the HOA, a community garden and patio. Great location with close proximity to Piedmont Ave, Uptown and Pill Hill, many of Oakland's best offerings are right at your doorstep! With highly rated restaurants, cafes, boutique shops within blocks of your home, the list of places to go is endless. Great location for commuters, Macarthur BART is just a short walk away, close to I-580, Transbay bus stops, Kaiser and only 10 miles to SF. Unbeatable value, don't miss it!!!
Property Details
Home Type
- Condominium
Est. Annual Taxes
- $8,518
Year Built
- 2009
Lot Details
- Sprinklers on Timer
HOA Fees
- $530 Monthly HOA Fees
Parking
- Subterranean Parking
- Garage Door Opener
Home Design
- Slab Foundation
Interior Spaces
- 744 Sq Ft Home
- 2-Story Property
- High Ceiling
- Neighborhood Views
- Laundry on upper level
Kitchen
- Open to Family Room
- Eat-In Kitchen
Bedrooms and Bathrooms
- 1 Bedroom
- 1 Full Bathroom
Outdoor Features
- Balcony
- Shed
Community Details
Overview
- Association fees include common area electricity, garbage, insurance - common area, landscaping / gardening, maintenance - common area, maintenance - exterior, maintenance - unit yard, management fee, organized activities, reserves, roof, sewer, water
- Macmews Managed By Prime HOA
Amenities
- Courtyard
- Elevator
- Community Storage Space
Pet Policy
- Pets Allowed
Security
- Gated Community
Ownership History
Purchase Details
Home Financials for this Owner
Home Financials are based on the most recent Mortgage that was taken out on this home.Purchase Details
Home Financials for this Owner
Home Financials are based on the most recent Mortgage that was taken out on this home.Similar Homes in the area
Home Values in the Area
Average Home Value in this Area
Purchase History
| Date | Buyer | Sale Price | Title Company |
|---|---|---|---|
| Rodriguez Raul | $276,000 | Placer Title Company | |
| Kraus Jennifer D | $164,500 | Old Republic Title Company |
Mortgage History
| Date | Status | Borrower | Loan Amount |
|---|---|---|---|
| Open | Wong Mimi | $276,000 | |
| Closed | Rodriguez Raul | $220,800 | |
| Previous Owner | Kraus Jennifer D | $156,000 | |
| Previous Owner | Kraus Jennifer D | $158,472 |
Property History
| Date | Event | Price | Change | Sq Ft Price |
|---|---|---|---|---|
| 05/06/2022 05/06/22 | Sold | $540,000 | +8.2% | $726 / Sq Ft |
| 04/10/2022 04/10/22 | Pending | -- | -- | -- |
| 03/11/2022 03/11/22 | For Sale | $499,000 | -- | $671 / Sq Ft |
Tax History Compared to Growth
Tax History
| Year | Tax Paid | Tax Assessment Tax Assessment Total Assessment is a certain percentage of the fair market value that is determined by local assessors to be the total taxable value of land and additions on the property. | Land | Improvement |
|---|---|---|---|---|
| 2024 | $8,518 | $533,000 | $159,900 | $373,100 |
| 2023 | $8,419 | $486,000 | $145,800 | $340,200 |
| 2022 | $5,934 | $313,261 | $96,078 | $224,183 |
| 2021 | $5,587 | $306,982 | $94,194 | $219,788 |
| 2020 | $5,524 | $310,764 | $93,229 | $217,535 |
| 2019 | $5,261 | $304,673 | $91,402 | $213,271 |
| 2018 | $5,152 | $298,700 | $89,610 | $209,090 |
| 2017 | $4,933 | $292,843 | $87,853 | $204,990 |
| 2016 | $4,717 | $287,103 | $86,131 | $200,972 |
| 2015 | $4,689 | $282,791 | $84,837 | $197,954 |
| 2014 | $4,684 | $277,252 | $83,175 | $194,077 |
Agents Affiliated with this Home
-
Lucia Montoya

Seller's Agent in 2022
Lucia Montoya
Intero Real Estate Services
(408) 930-3220
1 in this area
44 Total Sales
Map
Source: MLSListings
MLS Number: ML81881859
APN: 012-0945-056-00
- 441 W Macarthur Blvd
- 441 W Macarthur Blvd Unit 4
- 449 37th St
- 543 37th St
- 3999 Clarke St
- 479 41st St
- 3701 Martin Luther King jr Way
- 488 41st St
- 4067 Shafter Ave
- 515 42nd St
- 3311 Martin Luther King jr Way
- 712 39th St
- 271 38th St
- 719 35th St
- 3700 West St
- 3070 Brook St
- 518 44th St
- 835 W Macarthur Blvd
- 371 30th St Unit 201
- 371 30th St Unit 301
- 485 W Macarthur Blvd
- 485 W Macarthur Blvd Unit 406
- 485 W Macarthur Blvd
- 485 W Macarthur Blvd Unit 208
- 485 W Macarthur Blvd Unit 408
- 485 W Macarthur Blvd Unit 407
- 485 W Macarthur Blvd Unit 405
- 485 W Macarthur Blvd Unit 402
- 485 W Macarthur Blvd Unit 401
- 485 W Macarthur Blvd Unit 207
- 485 W Macarthur Blvd Unit 206
- 485 W Macarthur Blvd Unit 205
- 485 W Macarthur Blvd Unit 204
- 485 W Macarthur Blvd Unit 201
- 487 W Macarthur Blvd
- 475 W Macarthur Blvd
- 471 W Macarthur Blvd
- 480 37th St
- 490 37th St
- 490 37th St
