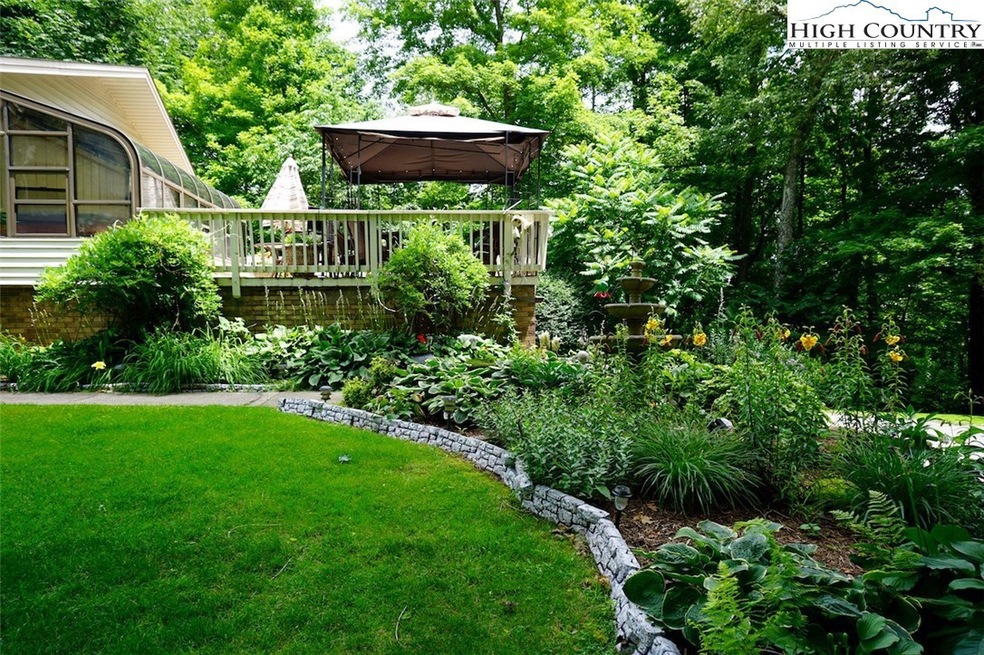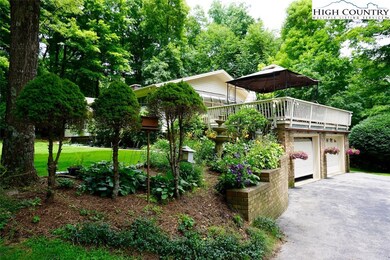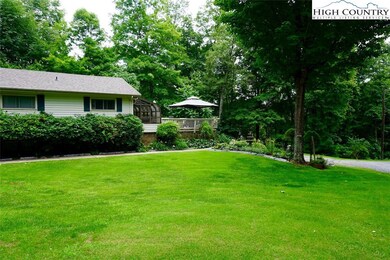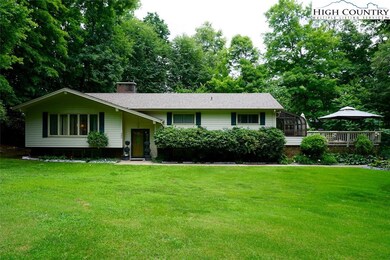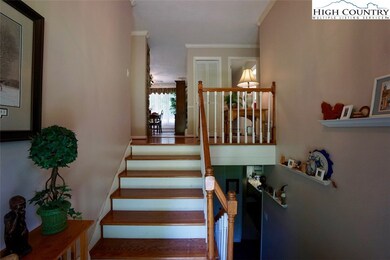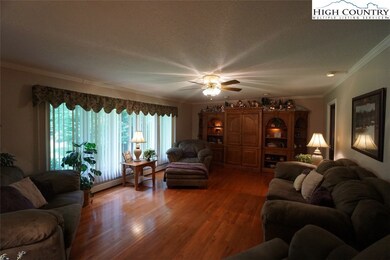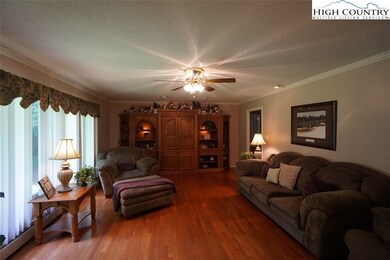
Estimated Value: $540,670 - $710,000
Highlights
- Spa
- Wood Burning Stove
- Covered patio or porch
- Hardin Park Elementary School Rated A
- 3 Fireplaces
- Double Pane Windows
About This Home
As of September 2020Don't miss this lovely, well maintained, home located just outside Boone town limits and convenient to shopping, dining, entertainment and all that the High Country has to offer!! With plenty of room to sprawl, the upstairs offers a generous living room with hardwood floors and a wood burning fireplace, a very large kitchen and dining area with another beautiful stone fireplace, three bedrooms including a master en-suite with access to an incredibly large deck and sunroom with a hot tub. Downstairs you will find a large den with a wood burning stove, two bonus rooms that are currently being used as bedrooms, another full bath, a large laundry/craft room and an office. Downstairs also provides access to the two car garage. If you are looking for plenty of living space in a quiet and peaceful area that is conveniently located, then look no more! Call today to schedule an appointment!
Home Details
Home Type
- Single Family
Est. Annual Taxes
- $1,294
Year Built
- Built in 1974
Lot Details
- 0.84 Acre Lot
- Property fronts a private road
HOA Fees
- $17 Monthly HOA Fees
Parking
- 2 Car Garage
- Driveway
Home Design
- Split Foyer
- Split Level Home
- Brick Exterior Construction
- Wood Frame Construction
- Shingle Roof
- Asphalt Roof
- Vinyl Siding
Interior Spaces
- 2-Story Property
- 3 Fireplaces
- Wood Burning Stove
- Wood Burning Fireplace
- Self Contained Fireplace Unit Or Insert
- Stone Fireplace
- Fireplace Features Masonry
- Propane Fireplace
- Double Pane Windows
- Pull Down Stairs to Attic
- Finished Basement
Kitchen
- Electric Range
- Microwave
- Dishwasher
Bedrooms and Bathrooms
- 3 Bedrooms
- 3 Full Bathrooms
Laundry
- Dryer
- Washer
Outdoor Features
- Spa
- Covered patio or porch
Schools
- Hardin Park Elementary School
- Watauga High School
Utilities
- No Cooling
- Heating System Uses Oil
- Hot Water Heating System
- Private Water Source
- Well
- Oil Water Heater
- Private Sewer
- Cable TV Available
Listing and Financial Details
- Long Term Rental Allowed
- Assessor Parcel Number 2911-32-9772-000
Ownership History
Purchase Details
Home Financials for this Owner
Home Financials are based on the most recent Mortgage that was taken out on this home.Similar Homes in Boone, NC
Home Values in the Area
Average Home Value in this Area
Purchase History
| Date | Buyer | Sale Price | Title Company |
|---|---|---|---|
| Bunlue Sittaporn | -- | None Listed On Document |
Mortgage History
| Date | Status | Borrower | Loan Amount |
|---|---|---|---|
| Open | Bunlue Sittaporn | $220,000 |
Property History
| Date | Event | Price | Change | Sq Ft Price |
|---|---|---|---|---|
| 09/29/2020 09/29/20 | Sold | $300,000 | 0.0% | $83 / Sq Ft |
| 08/30/2020 08/30/20 | Pending | -- | -- | -- |
| 01/07/2020 01/07/20 | For Sale | $300,000 | -- | $83 / Sq Ft |
Tax History Compared to Growth
Tax History
| Year | Tax Paid | Tax Assessment Tax Assessment Total Assessment is a certain percentage of the fair market value that is determined by local assessors to be the total taxable value of land and additions on the property. | Land | Improvement |
|---|---|---|---|---|
| 2024 | $1,266 | $398,000 | $21,700 | $376,300 |
| 2023 | $1,584 | $398,000 | $21,700 | $376,300 |
| 2022 | $1,584 | $398,000 | $21,700 | $376,300 |
| 2021 | $1,424 | $290,200 | $21,700 | $268,500 |
| 2020 | $1,424 | $290,200 | $21,700 | $268,500 |
| 2019 | $1,424 | $290,200 | $21,700 | $268,500 |
| 2018 | $1,279 | $290,200 | $21,700 | $268,500 |
| 2017 | $1,279 | $290,200 | $21,700 | $268,500 |
| 2013 | -- | $275,400 | $21,700 | $253,700 |
Agents Affiliated with this Home
-
Donna Dunham
D
Seller's Agent in 2020
Donna Dunham
Keller Williams High Country
(828) 268-5337
14 in this area
52 Total Sales
-
Randall Sechriest
R
Seller Co-Listing Agent in 2020
Randall Sechriest
Keller Williams High Country
(828) 773-3757
13 in this area
46 Total Sales
Map
Source: High Country Association of REALTORS®
MLS Number: 219651
APN: 2911-32-9772-000
- TBD Market Hills Dr
- 167 Perry St
- Lot 73 Dwarf Iris Ln
- 174 Bee Balm Ln
- Lot 60 Fire Pink Rd
- 292 Fieldstream Dr
- 277 Perkins St
- Lot 51 Lady Slipper Ln
- 530 Howard's Knob Rd
- 521 Townhomes Place
- 680 Timberlane Dr
- 1534 N Carolina 194
- TBD Stoney Brook Ln
- Lot 36B Indian Springs Rd
- Lot 50 Fire Pink Rd
- 232 Copper Springs Dr
- 223 Red Cedar Rd
- Lot 66 Bob Timberlake Dr
- Lot 23 Bob Timberlake Dr
- Lot 12 Talon Dr
- 485 Wake Robin Ln
- 429 Wake Robin Ln
- 428 Wake Robin Ln
- 394 Wake Robin Ln
- 405 Wake Robin Ln
- 216 Market Heights Dr
- 566 Wake Robin Ln
- 674 Market Hills Dr
- 658 Market Hills Dr
- 591 Wake Robin Ln
- 692 Market Hills Dr
- 319 Wake Robin Ln
- 225 Rainbow Trail
- TBD Meadow Pines Trail
- 203 Rainbow Trail
- TBD 2-C Meadow Pines Trail
- TBD 2-B Meadow Pines Trail
- 0 Tbd 2-C Meadow Pines Trail Unit 234698
- 0 Tbd 2-B Meadow Pines Trail Unit 234688
- 396 N Ridge Cir
