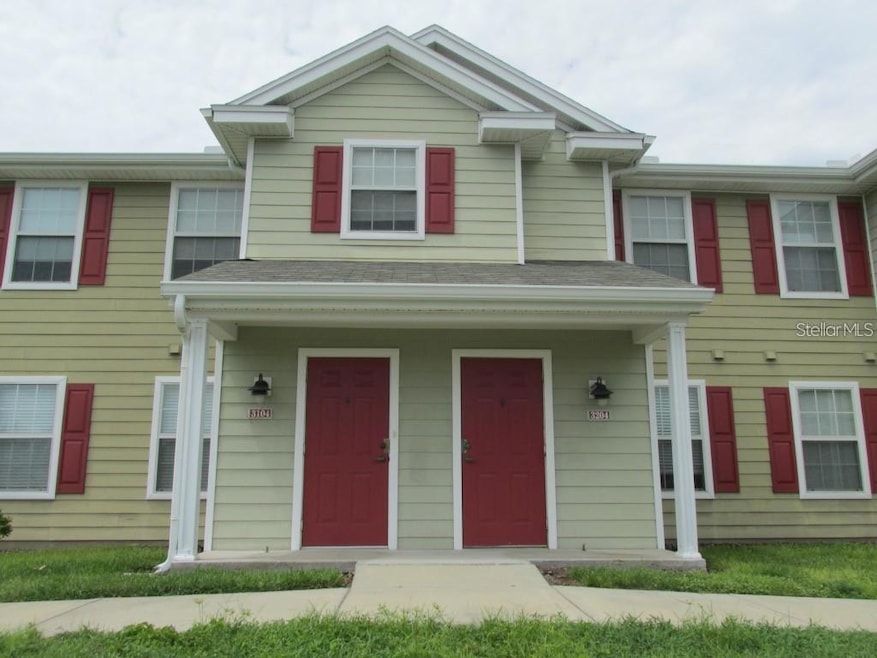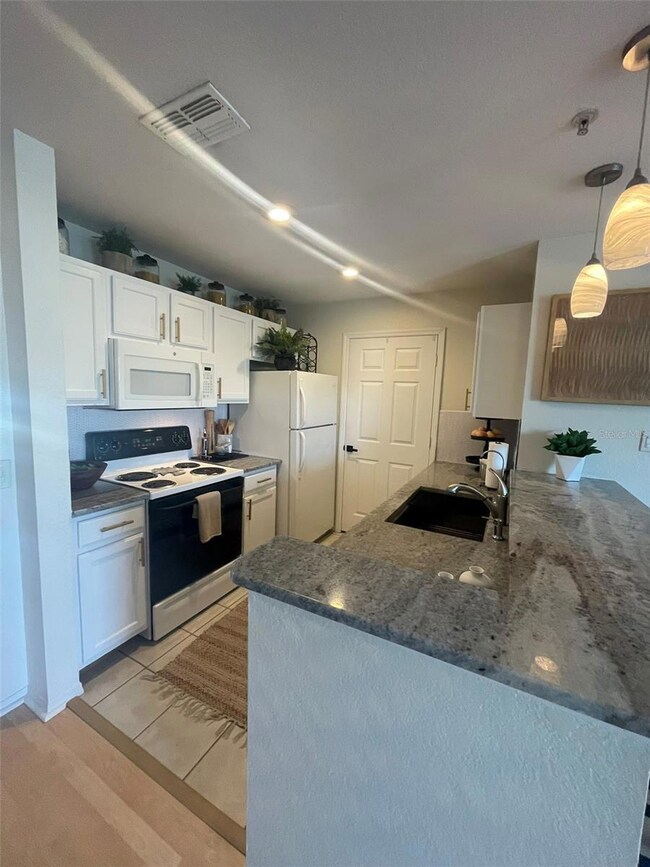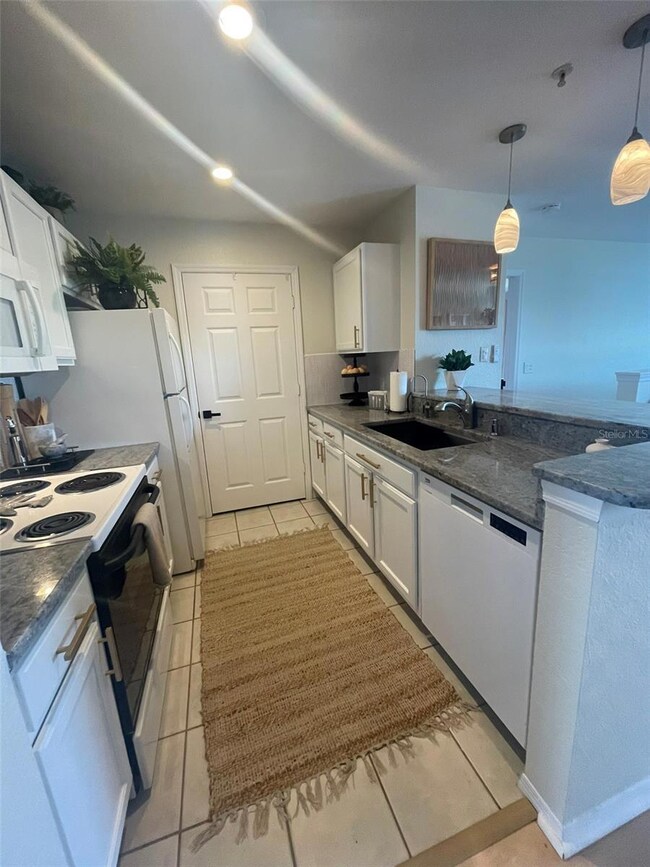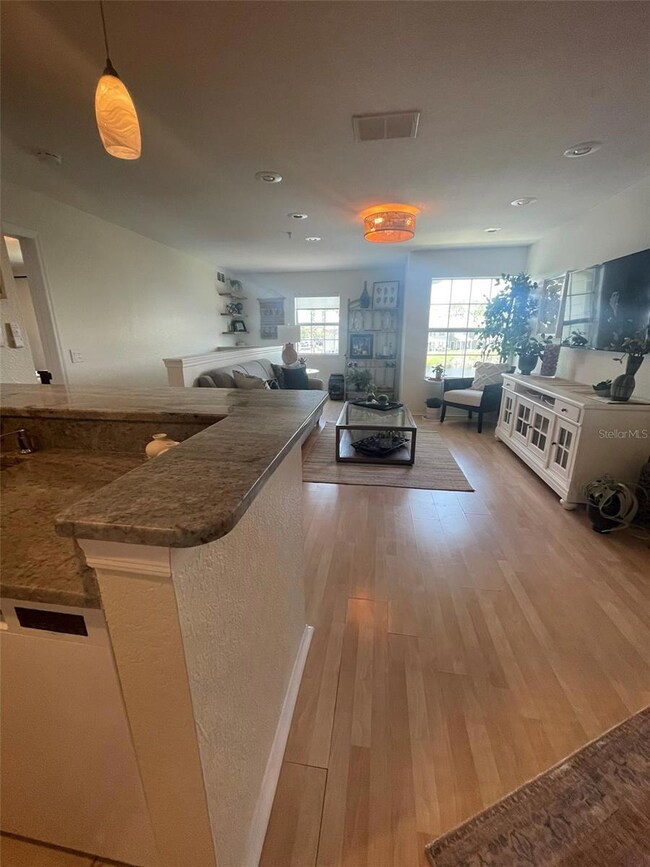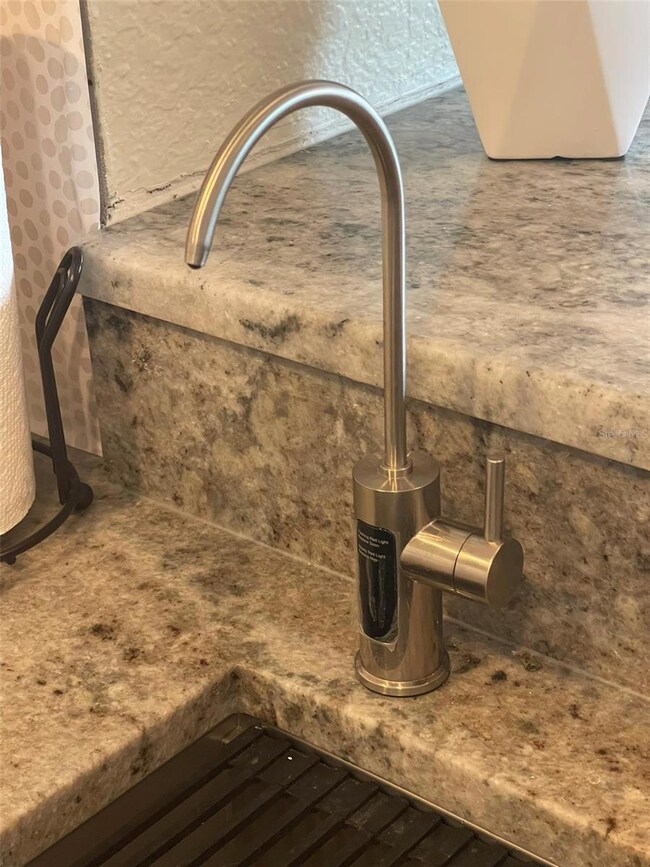4850 51st St W Unit 3204 Bradenton, FL 34210
Highlights
- Fitness Center
- Pond View
- Clubhouse
- Gated Community
- Open Floorplan
- High Ceiling
About This Home
Modern 2BR/2BA condo for Rent with Great Location and lake view from every major room. Looking for comfort, convenience, and style? This updated 2-bedroom, 2 bathroom executive condo has it all! Interior Features an open floor plan with plenty of natural light, updated kitchen with newer appliances including laundry closet in kitchen and granite countertops featuring a breakfast bar and new backsplash. It has a small desk nook for reading, writing, and working! Enjoy spacious bedrooms with ample closet space, in unit washer/dryer, and down stairs entry porch overlooking the pond view with fountain. The community amenities are gated with secure access and heated pool just steps away from the front door of the condo, assigned parking. It is a prime location close to shopping, restaurants, parks, and major highways-perfect for commuters and remote workers alike! Flexible on length of stay and deposit. The unit is tastefully decorated and fully furnished. Just bring your personal items and move in now. Security, background, and condo application and approval all required. Sorry no pets allowed. The amount of rent may fluctuate based on season and months that it is to be rented.
Listing Agent
BAY VISION REALTY INC Brokerage Phone: 727-323-4100 License #0658857 Listed on: 06/11/2025
Condo Details
Home Type
- Condominium
Est. Annual Taxes
- $2,744
Year Built
- Built in 2005
Parking
- 2 Parking Garage Spaces
Home Design
- Entry on the 2nd floor
Interior Spaces
- 1,000 Sq Ft Home
- 2-Story Property
- Open Floorplan
- Furnished
- Built-In Features
- High Ceiling
- Window Treatments
- Combination Dining and Living Room
- Pond Views
Kitchen
- Dinette
- Range
- Microwave
- Dishwasher
- Disposal
Flooring
- Carpet
- Ceramic Tile
- Luxury Vinyl Tile
Bedrooms and Bathrooms
- 2 Bedrooms
- Split Bedroom Floorplan
- Walk-In Closet
- 2 Full Bathrooms
Laundry
- Laundry in Kitchen
- Dryer
- Washer
Schools
- Sea Breeze Elementary School
- W.D. Sugg Middle School
- Bayshore High School
Utilities
- Central Heating and Cooling System
- Thermostat
- Electric Water Heater
Listing and Financial Details
- Residential Lease
- Security Deposit $2,000
- Property Available on 6/11/25
- The owner pays for grounds care, insurance, pool maintenance, recreational, security, taxes, trash collection
- 6-Month Minimum Lease Term
- $150 Application Fee
- Assessor Parcel Number 5181622909
Community Details
Overview
- Property has a Home Owners Association
- Bay Pointe At Cortez Association Manager Association
- Bay Pointe At Cortez Community
- Bay Pointe At Cortez Ph 2 6 Subdivision
- The community has rules related to vehicle restrictions
Recreation
- Recreation Facilities
- Fitness Center
- Community Pool
Pet Policy
- No Pets Allowed
Additional Features
- Clubhouse
- Gated Community
Map
Source: Stellar MLS
MLS Number: A4655478
APN: 51816-2290-9
- 6016 45th Avenue Dr W
- 6061 Fairway Ln Unit 1411
- 6040 Oak Creek Ln Unit 1822
- 6012 Oak Creek Ln Unit 1913
- 6071 Fairway Ln Unit 1424
- 4644 Red Maple Rd Unit 1303
- 6038 Red Maple Rd Unit 1003
- 4632 Red Maple Rd Unit 1204
- 4802 51st St W Unit 1001
- 4802 51st St W Unit 119
- 4802 51st St W Unit 103
- 4802 51st St W Unit 1417
- 4802 51st St W Unit 1310
- 4802 51st St W Unit 1313
- 4802 51st St W Unit 1724
- 4802 51st St W Unit 704
- 4802 51st St W Unit 1908
- 4802 51st St W Unit 2010
- 4802 51st St W Unit 613
- 4802 51st St W Unit 708
- 4850 51st St W Unit 8201
- 4850 51st St W Unit 6101
- 4850 51st St W Unit 9104
- 4850 51st St W
- 6000 Oak Creek Ln Unit 1915
- 4802 51st St W Unit 802
- 4802 51st St W Unit 1122
- 4802 51st St W Unit 412
- 4802 51st St W Unit 1412
- 4802 51st St W Unit 1929
- 4802 51st St W Unit 1311
- 4802 51st St W Unit 613
- 4802 51st St W Unit 1206
- 4802 51st St W Unit 920
- 4802 51st St W
- 4802 51st St W Unit 1501
- 5801 Fishermans Dr
- 4550 47th St W
- 4801 47th Ave W
- 5123 51st Ln W
