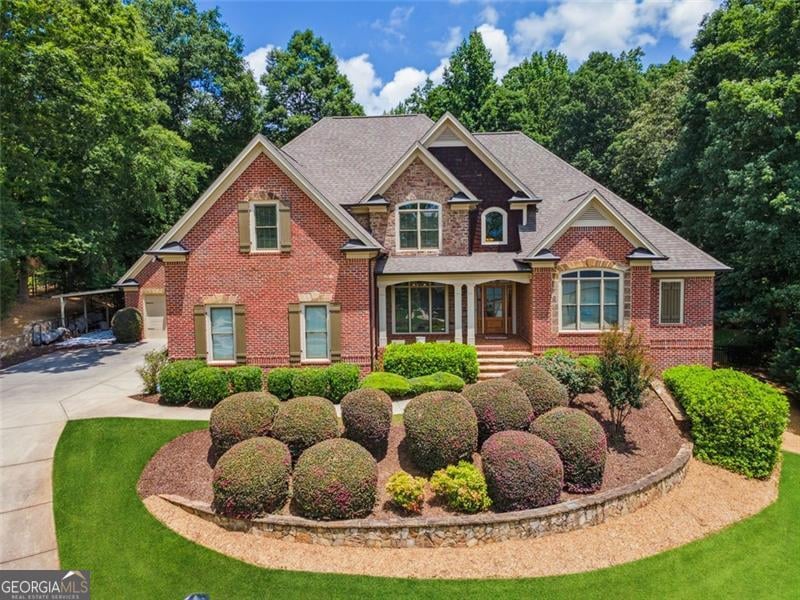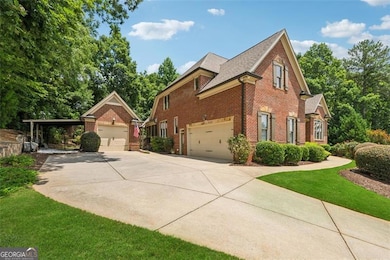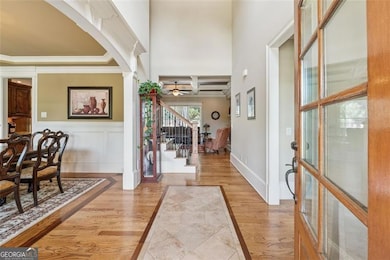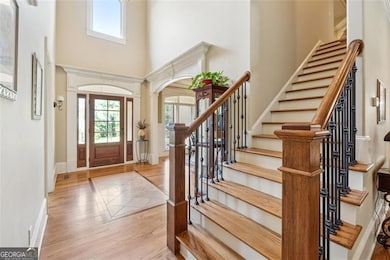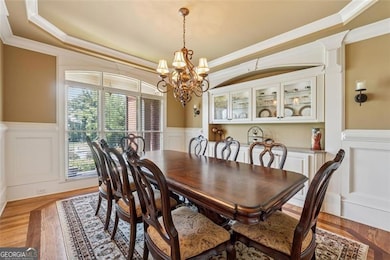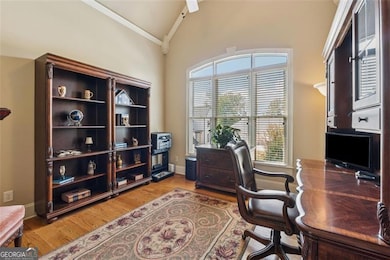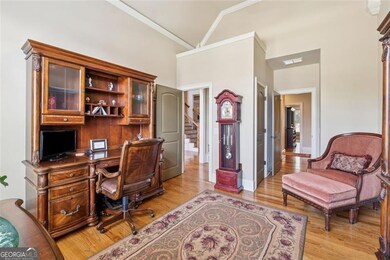4850 Boulder Stone Way Auburn, GA 30011
Estimated payment $6,130/month
Highlights
- 0.7 Acre Lot
- Private Lot
- Vaulted Ceiling
- Duncan Creek Elementary School Rated A
- Family Room with Fireplace
- Traditional Architecture
About This Home
Resort-style luxury in a private enclave, this exquisite estate offers unparalleled elegance, space, and comfort across three impeccably finished levels. From the grand foyer with soaring ceilings, hardwood floors, and a custom tile inlay, every detail reflects thoughtful craftsmanship and refined design. The main level features a spacious primary suite with a sunlit sitting area, access to the deck overlooking the private backyard, and a spa-like ensuite with a custom-tiled shower, soaking tub, granite double vanity, and oversized walk-in closet. A secondary bedroom and full bath, formal dining room with illuminated custom cabinetry, fireside great room with coffered ceiling and custom built-ins, and a stunning kitchen complete this level. The kitchen features custom cabinetry, granite countertops, tile backsplash, walk-in pantry, a sunny breakfast nook, and a fireside keeping room with a vaulted ceiling and access to a screened-in porch just outside. Upstairs offers three generously sized bedrooms, each with its own ensuite, and a versatile media/bonus room. The fully finished terrace level includes a sixth bedroom and full bath with an oversized shower, expansive entertaining spaces with a custom wood bar, home gym, workshop, and abundant storage. Step outside to your own private oasis featuring a sparkling pool, spa, waterfall, patio with outdoor fireplace, and a fenced play area perfect for pets. Ideally located near Mulberry Park with walking trails up Hog Mountain and a paved walk around the lake. Minutes away from Lake Lanier, Chateau Elan Winery, and the Mall of Georgia, skate park, basketball/volleyball courts, softball/baseball fields and library. Additional exceptional features include a carriage house-style garage with an attached carport/storage area, as well as a whole-house generator for added peace of mind and uninterrupted comfort. This home truly has it all and has been well cared for, a must see to appreciate all that it offers. No HOA. Additional 1800 sq. ft. finished space and 757 unfinished on the terrace level.
Listing Agent
Corbett and Company Brokerage Phone: 1678907403 License #295949 Listed on: 07/03/2025
Home Details
Home Type
- Single Family
Est. Annual Taxes
- $7,053
Year Built
- Built in 2008
Lot Details
- 0.7 Acre Lot
- Cul-De-Sac
- Private Lot
- Sloped Lot
Home Design
- Traditional Architecture
- Composition Roof
- Four Sided Brick Exterior Elevation
Interior Spaces
- 2-Story Property
- Roommate Plan
- Bookcases
- Vaulted Ceiling
- Ceiling Fan
- Factory Built Fireplace
- Two Story Entrance Foyer
- Family Room with Fireplace
- 4 Fireplaces
- Great Room
- Bonus Room
- Game Room
- Home Gym
- Keeping Room
Kitchen
- Breakfast Area or Nook
- Walk-In Pantry
- Cooktop
- Microwave
- Dishwasher
- Stainless Steel Appliances
Flooring
- Wood
- Carpet
- Tile
Bedrooms and Bathrooms
- 6 Bedrooms | 2 Main Level Bedrooms
- Primary Bedroom on Main
- In-Law or Guest Suite
- Double Vanity
- Soaking Tub
- Separate Shower
Laundry
- Laundry Room
- Laundry in Hall
Finished Basement
- Basement Fills Entire Space Under The House
- Interior and Exterior Basement Entry
- Fireplace in Basement
- Finished Basement Bathroom
- Natural lighting in basement
Parking
- 4 Car Garage
- Carport
- Side or Rear Entrance to Parking
Schools
- Duncan Creek Elementary School
- Frank N Osborne Middle School
- Mill Creek High School
Utilities
- Forced Air Heating and Cooling System
- Heat Pump System
- Heating System Uses Natural Gas
- 220 Volts
- Power Generator
- Gas Water Heater
- Septic Tank
- High Speed Internet
- Cable TV Available
Listing and Financial Details
- Legal Lot and Block 3 / A
Community Details
Overview
- No Home Owners Association
- Greystone Parc Subdivision
Recreation
- Park
Map
Home Values in the Area
Average Home Value in this Area
Tax History
| Year | Tax Paid | Tax Assessment Tax Assessment Total Assessment is a certain percentage of the fair market value that is determined by local assessors to be the total taxable value of land and additions on the property. | Land | Improvement |
|---|---|---|---|---|
| 2025 | $9,543 | $362,920 | $59,840 | $303,080 |
| 2024 | $7,533 | $252,800 | $50,920 | $201,880 |
| 2023 | $7,533 | $252,800 | $50,920 | $201,880 |
| 2022 | $7,508 | $252,800 | $50,920 | $201,880 |
| 2021 | $7,488 | $244,640 | $50,920 | $193,720 |
| 2020 | $7,226 | $229,800 | $59,920 | $169,880 |
| 2019 | $5,629 | $164,440 | $34,000 | $130,440 |
| 2018 | $5,642 | $164,440 | $34,000 | $130,440 |
| 2016 | $5,662 | $164,440 | $34,000 | $130,440 |
| 2015 | $5,714 | $164,440 | $34,000 | $130,440 |
| 2014 | -- | $164,440 | $34,000 | $130,440 |
Property History
| Date | Event | Price | List to Sale | Price per Sq Ft |
|---|---|---|---|---|
| 11/18/2025 11/18/25 | Price Changed | $1,049,500 | -8.7% | $180 / Sq Ft |
| 07/03/2025 07/03/25 | For Sale | $1,150,000 | -- | $197 / Sq Ft |
Purchase History
| Date | Type | Sale Price | Title Company |
|---|---|---|---|
| Deed | $350,000 | -- | |
| Deed | $128,000 | -- |
Mortgage History
| Date | Status | Loan Amount | Loan Type |
|---|---|---|---|
| Closed | $280,000 | New Conventional | |
| Previous Owner | $500,000 | No Value Available |
Source: Georgia MLS
MLS Number: 10556547
APN: 3-003-686
- 4452 Orchard Grove Dr
- 4362 Orchard Grove Dr
- 1467 Trilogy Park Dr
- 1535 Moriah Trace
- 5171 Woodline
- 4759 Highland Point Dr
- 1431 Torrington Dr
- 1547 Trilogy Park Dr
- 5130 Woodline View Cir
- 1331 Ashbury Park Dr
- 1351 Ashbury Park Dr NE
- 1351 Ashbury Park Way E
- 2013 Skybrooke Ln
- 5747 Wheeler Rd
- 4685 Braselton Hwy
- 4881 Bill Cheek Rd
- 2088 Skybrooke Ct
- 5599 Wheeler Ridge Rd
- 5163 Woodline View Ln
- 5171 Woodline
- 5193 Woodline View Ln
- 5101 Woodline View Cir
- 1450 Moriah Trace
- 4715 Trilogy Park Trail
- 5238 Mulberry Pass Ct
- 5030 Sierra Creek Dr NE
- 5327 Pebble Bridge Way
- 5941 Apple Grove Rd NE
- 5135 Cactus Cove Ln
- 2938 Sweet Red Cir
- 5328 Cactus Cove Ln
- 5203 Catrina Way
- 2304 Grape Vine Way
- 2969 Sweet Red Cir
- 4450 Mulberry Ridge Ln
- 2100 Cabela Dr
- 5331 Apple Grove Rd NE
- 5231 Apple Grove Rd
