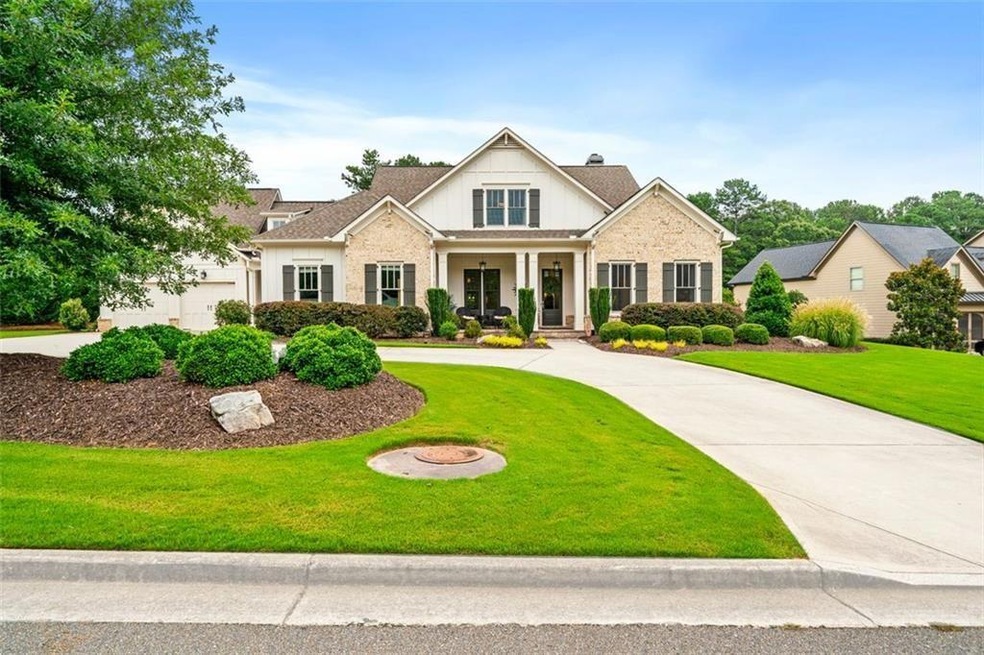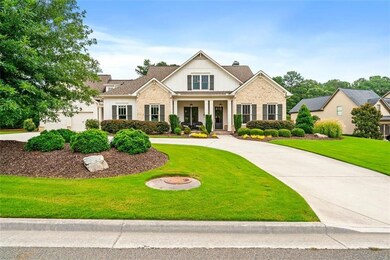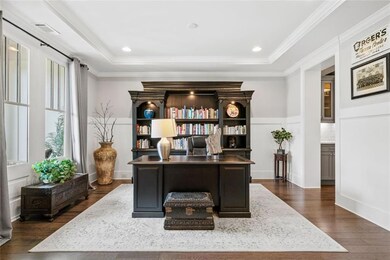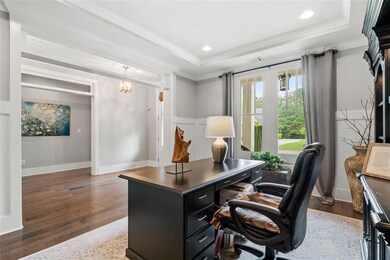Impeccable custom ranch with exceptional upgrades on one of the community’s largest private lots (0.71 acre) with room for a pool. This stunning, expansive, one-of-a-kind home—built by award-winning SR Homes—is located in the highly coveted Churchill Crossing neighborhood in West Forsyth. Features include a circular drive and a 4-car garage. The main level offers a luxurious owner’s suite with spa bath, two additional bedrooms with Jack & Jill bath, and a large laundry room. Upstairs features two more bedrooms with private stairway access and full baths—ideal for guests or multigenerational living. Chef’s kitchen boasts an oversized island, double ovens, walk-in pantry, butler’s pantry, custom cabinetry, and under-cabinet lighting. Great room showcases cedar beams, stone fireplace, built-ins, and hardwoods throughout. Enjoy a private covered porch, extended paver patio, and custom fire pit in a professionally landscaped
yard with irrigation and night lighting. Additional upgrades include epoxy garage floors, tankless water heater, custom storage shed, and low HERS rating. Residents enjoy a full clubhouse and pool on scenic Settingdown Creek in a community served by top-rated Forsyth County schools.







