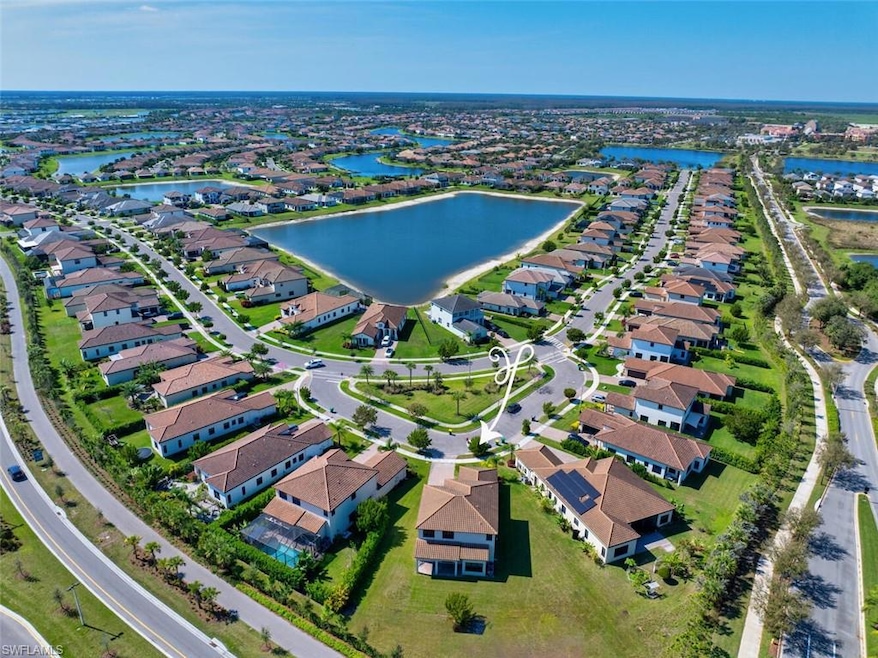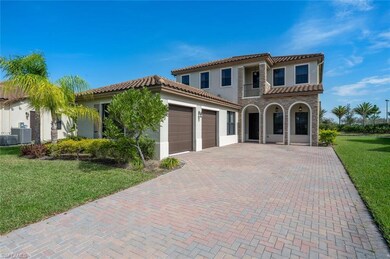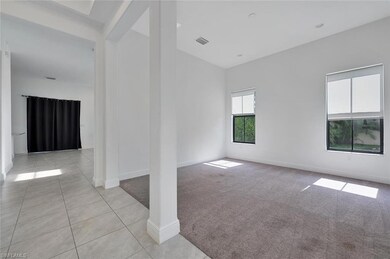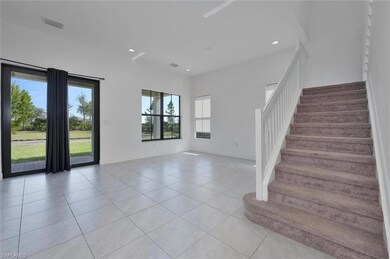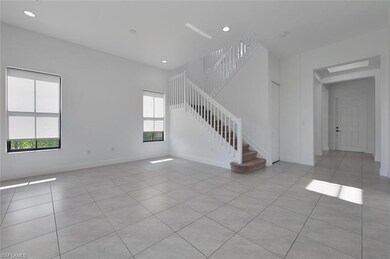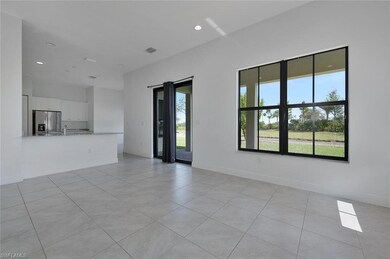
4850 Corrado Way Ave Maria, FL 34142
Highlights
- Community Cabanas
- Fitness Center
- Clubhouse
- Estates Elementary School Rated A-
- Sauna
- Great Room
About This Home
As of May 2025Welcome to your new home in Maple Ridge, Ave Maria. This stunning two-story residence, just minutes from the town center, offers an exceptional design on a spacious lot. With soaring ceilings, expansive windows, and abundant natural light. Motivated Seller!! This home features four bedrooms, three baths, a formal dining room, and a versatile bonus room perfect for a movie theater. Enjoy serene garden views, creating the perfect blend of comfort and style. Beyond your doorstep, the community offers incredible amenities, including multiple parks, playgrounds, picnic areas, sports clubs, a resort-style pool, a state-of-the-art fitness center, a cabana bar, a grill area, pickleball courts, and even a dog park. Wishing you endless happiness and wonderful memories in your new home!
Last Agent to Sell the Property
John R Wood Properties Brokerage Phone: 239-293-7441 License #NAPLES-249512513 Listed on: 02/20/2025

Last Buyer's Agent
NMLS NMLS
NON MLS OFFICE License #FORT
Home Details
Home Type
- Single Family
Est. Annual Taxes
- $8,149
Year Built
- Built in 2020
Lot Details
- 0.3 Acre Lot
- Lot Dimensions: 43
- East Facing Home
HOA Fees
Parking
- 2 Car Attached Garage
- Automatic Garage Door Opener
Home Design
- Concrete Block With Brick
- Stucco
- Tile
Interior Spaces
- 3,199 Sq Ft Home
- 2-Story Property
- Ceiling Fan
- Great Room
- Combination Dining and Living Room
- Sauna
- High Impact Windows
Kitchen
- Cooktop
- Microwave
- Ice Maker
- Dishwasher
- Disposal
Flooring
- Carpet
- Tile
Bedrooms and Bathrooms
- 4 Bedrooms
- Walk-In Closet
- 3 Full Bathrooms
- Dual Sinks
- Bathtub With Separate Shower Stall
Laundry
- Laundry Room
- Dryer
- Washer
Schools
- Estates Elementary School
- Corkscrew Middle School
- Palmetto Ridge High School
Utilities
- Central Heating and Cooling System
- Cable TV Available
Listing and Financial Details
- Assessor Parcel Number 56530020384
Community Details
Overview
- Maple Ridge Community
Amenities
- Community Barbecue Grill
- Clubhouse
- Billiard Room
Recreation
- Tennis Courts
- Community Playground
- Fitness Center
- Exercise Course
- Community Cabanas
- Community Pool
- Dog Park
Ownership History
Purchase Details
Home Financials for this Owner
Home Financials are based on the most recent Mortgage that was taken out on this home.Similar Homes in the area
Home Values in the Area
Average Home Value in this Area
Purchase History
| Date | Type | Sale Price | Title Company |
|---|---|---|---|
| Special Warranty Deed | $372,595 | None Available |
Mortgage History
| Date | Status | Loan Amount | Loan Type |
|---|---|---|---|
| Open | $375,665 | FHA |
Property History
| Date | Event | Price | Change | Sq Ft Price |
|---|---|---|---|---|
| 05/21/2025 05/21/25 | Sold | $500,000 | -4.8% | $156 / Sq Ft |
| 04/08/2025 04/08/25 | Pending | -- | -- | -- |
| 04/04/2025 04/04/25 | Price Changed | $525,000 | -4.4% | $164 / Sq Ft |
| 03/27/2025 03/27/25 | Price Changed | $549,000 | -3.2% | $172 / Sq Ft |
| 03/19/2025 03/19/25 | Price Changed | $567,000 | -1.2% | $177 / Sq Ft |
| 03/05/2025 03/05/25 | Price Changed | $574,000 | -3.9% | $179 / Sq Ft |
| 02/20/2025 02/20/25 | For Sale | $597,000 | -- | $187 / Sq Ft |
Tax History Compared to Growth
Tax History
| Year | Tax Paid | Tax Assessment Tax Assessment Total Assessment is a certain percentage of the fair market value that is determined by local assessors to be the total taxable value of land and additions on the property. | Land | Improvement |
|---|---|---|---|---|
| 2023 | $7,841 | $409,435 | $0 | $0 |
| 2022 | $7,486 | $372,214 | $0 | $0 |
| 2021 | $7,104 | $338,376 | $64,559 | $273,817 |
| 2020 | $3,232 | $56,120 | $0 | $0 |
| 2019 | $2,952 | $51,018 | $51,018 | $0 |
Agents Affiliated with this Home
-
Bill Verdonk

Seller's Agent in 2025
Bill Verdonk
John R. Wood Properties
(239) 293-7441
1 in this area
214 Total Sales
-
N
Buyer's Agent in 2025
NMLS NMLS
NON MLS OFFICE
Map
Source: Naples Area Board of REALTORS®
MLS Number: 225018677
APN: 56530020384
