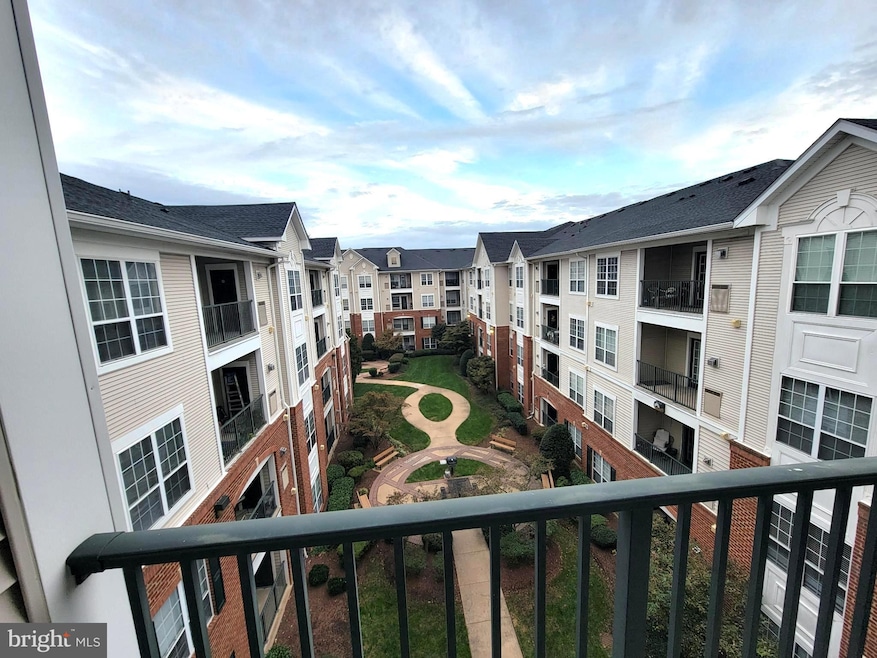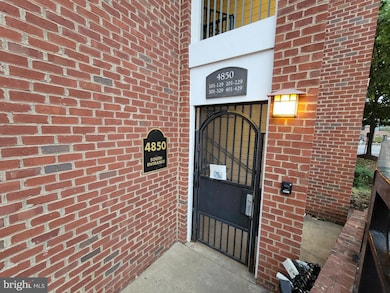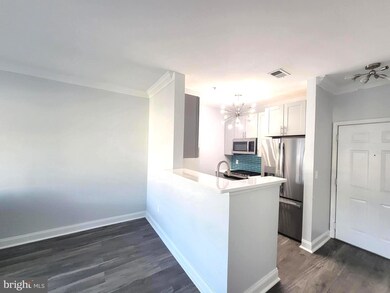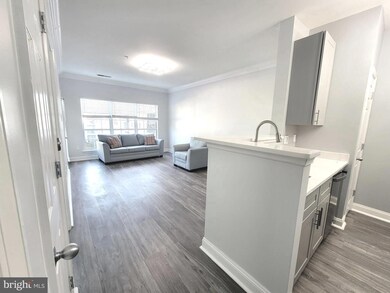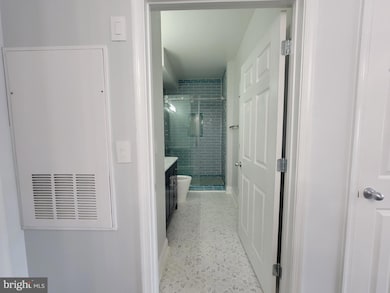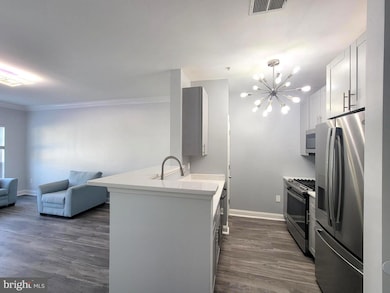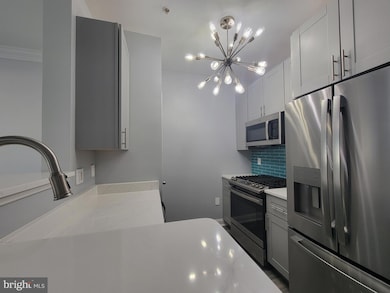4850 Eisenhower Ave Unit 418 Alexandria, VA 22304
Landmark NeighborhoodHighlights
- Fitness Center
- 5,000 Sq Ft lot
- Community Pool
- Transportation Service
- Open Floorplan
- Community Basketball Court
About This Home
Beautifully Renovated 1BR Condo at The Exchange at Van Dorn.
Bright and modern, this fully updated condo offers Contemporary design and everyday comfort. The open floor plan features, luxury vinyl plank flooring, tall windows and crown molding. The kitchen boasts Shaker cabinets, quartz counters, stainless steel appliances, and a peninsula breakfast bar open to the dining and living areas. Step onto your private covered balcony for peaceful courtyard views. The spacious bedroom includes a walk-in closet, and the bathroom features porcelain tile and modern fixtures. Added conveniences include in-unit laundry. Community amenities: reserved garage parking, pool, fitness center, business center, basketball court, billiard room, playground, and dog park. Prime location: Minutes to Wegmans, Kingstowne, Old Town Alexandria, Pentagon Row, the new WestEnd development, and Amazon HQ2. Easy access to I-395, I-495, and the free DASH shuttle to Eisenhower Metro Station.
Listing Agent
(214) 796-7168 hushaimesfin@gmail.com Samson Properties License #225222519 Listed on: 11/09/2025

Condo Details
Home Type
- Condominium
Est. Annual Taxes
- $3,355
Year Built
- Built in 2003
HOA Fees
- $514 Monthly HOA Fees
Parking
- 1 Assigned Parking Garage Space
- Rear-Facing Garage
- Garage Door Opener
Home Design
- Entry on the 4th floor
- Brick Exterior Construction
- Vinyl Siding
Interior Spaces
- 600 Sq Ft Home
- Property has 4 Levels
- Open Floorplan
- Crown Molding
- Ceiling height of 9 feet or more
- Window Treatments
- Dining Area
- Electric Front Loading Dryer
Kitchen
- Stove
- Built-In Microwave
- Ice Maker
- Dishwasher
- Stainless Steel Appliances
- Disposal
Flooring
- Tile or Brick
- Luxury Vinyl Plank Tile
Bedrooms and Bathrooms
- 1 Main Level Bedroom
- Walk-In Closet
- 1 Full Bathroom
- Walk-in Shower
Schools
- T.C. Williams High School
Utilities
- Forced Air Heating and Cooling System
- Above Ground Utilities
- Electric Water Heater
Additional Features
- Halls are 36 inches wide or more
- Balcony
- Property is in excellent condition
Listing and Financial Details
- Residential Lease
- Security Deposit $2,100
- $300 Move-In Fee
- Requires 1 Month of Rent Paid Up Front
- Tenant pays for internet, cable TV
- The owner pays for all utilities
- Rent includes water, trash removal, snow removal, sewer, security monitoring, recreation facility, pool maintenance, parking, HVAC maint, hoa/condo fee, heat, electricity, air conditioning
- No Smoking Allowed
- 12-Month Min and 24-Month Max Lease Term
- Available 11/9/25
- $50 Application Fee
- Assessor Parcel Number 50713980
Community Details
Overview
- $500 Elevator Use Fee
- Low-Rise Condominium
- The Exchange At Van Dorn Condos
- Exchange At Van Dorn Subdivision
Amenities
- Transportation Service
- Common Area
- Meeting Room
- Party Room
- Community Library
- Elevator
Recreation
- Community Basketball Court
- Fitness Center
- Community Pool
- Jogging Path
Pet Policy
- Pets allowed on a case-by-case basis
Map
Source: Bright MLS
MLS Number: VAAX2051630
APN: 068.04-0B-4850-418
- 4850 Eisenhower Ave Unit 409
- 4850 Eisenhower Ave Unit 427
- 4850 Eisenhower Ave Unit 201
- 4850 Eisenhower Ave Unit 203
- 4854 Eisenhower Ave Unit 456
- 4854 Eisenhower Ave Unit 447
- 4854 Eisenhower Ave Unit 445
- 4850 Eisenhower Ave Unit 119
- 4850 Eisenhower Ave Unit 302
- 4862 Eisenhower Ave Unit 458
- 4862 Eisenhower Ave Unit 272
- 4860 Eisenhower Ave Unit 180
- 4862 Eisenhower Ave Unit 460
- 116 Pepperell St
- 112 Pepperell St
- 114 Pepperell St
- 143 Shannon Mews
- Clermont Plan at Eisenhower Pointe - Cameron
- Montgomery Plan at Eisenhower Pointe - Cameron
- Armistead Plan at Eisenhower Pointe - Hensley
- 4850 Eisenhower Ave Unit 319
- 4852 Eisenhower Ave Unit 237
- 4850 Eisenhower Ave Unit 202
- 4860 Eisenhower Ave Unit 281
- 4860 Eisenhower Ave Unit 297
- 4918 Cumberland St
- 5000 Eisenhower Ave
- 5120 Grimm Dr
- 5246 Tancreti Ln
- 5098 English Terrace Unit 104
- 456 Ferdinand Day Dr
- 400 Cameron Station Blvd Unit 113
- 5120 Donovan Dr Unit 107
- 158 Cameron Station Blvd
- 120 Cambria Walk
- 5555 Cardinal Place
- 112 Gretna Green Ct
- 273 S Pickett St Unit 101
- 102 S Pickett St Unit 101
- 4912 Waple Ln
