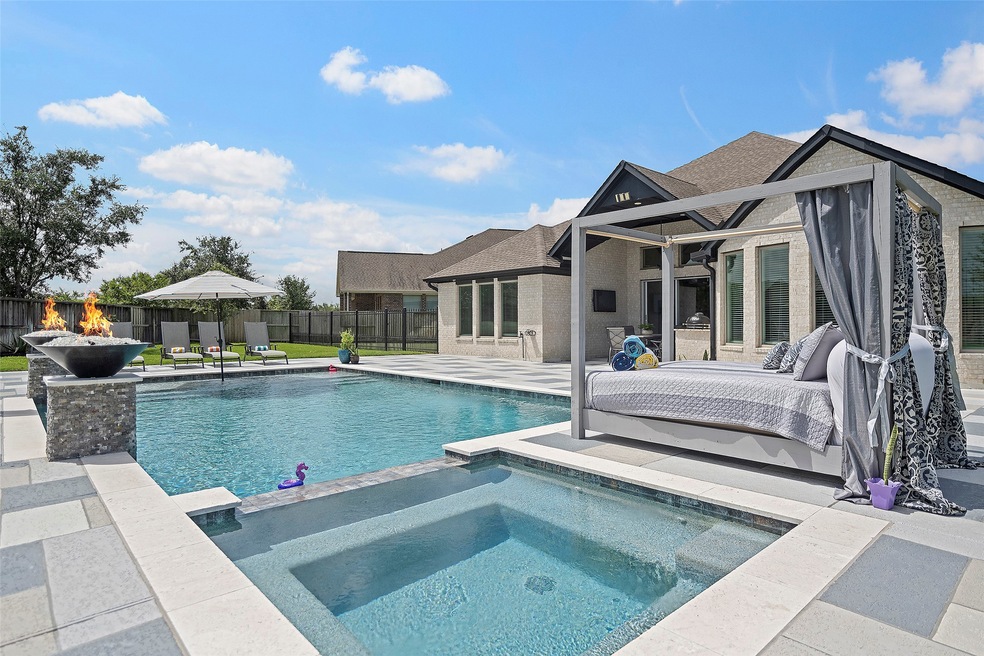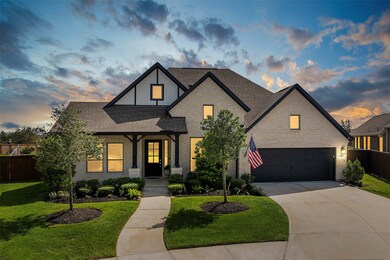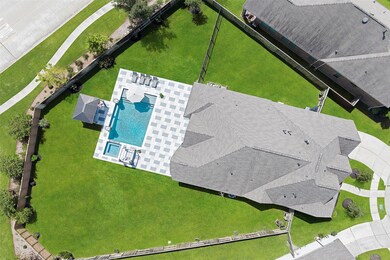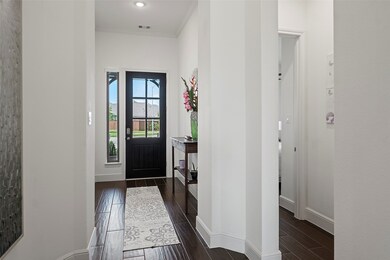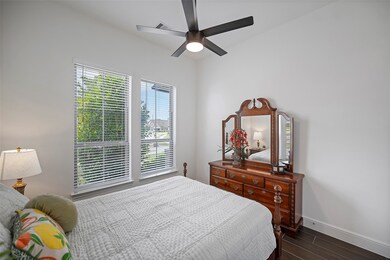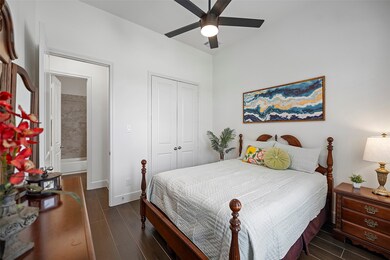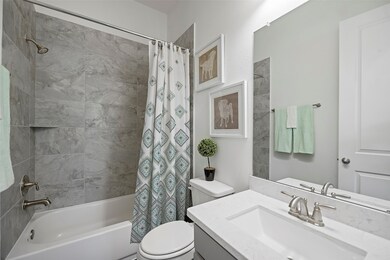
4850 Franklin Way Rosharon, TX 77583
Meridiana NeighborhoodHighlights
- Tennis Courts
- Heated In Ground Pool
- Maid or Guest Quarters
- Meridiana Elementary School Rated A-
- 0.41 Acre Lot
- Deck
About This Home
As of November 2024Immaculate One Story Home on Massive Pie Shaped Lot w/Stunning Pool Entertaining Area, 3 Car Garage & No Back Neighbors. Gorgeous Coventry Home- Lindsey Floor Plan w/Wood Look Tile Floors Throughout, High Ceilings w/Crown Molding, Rotunda Tray Ceiling, 8' Doors, Study & Game Room. 4 Spacious Bedrooms each w/Modern Fans & Bath. Impressive Kitchen w/Exotic Granite, Double Sided Island, 5 Burner 36" Cooktop w/Potfiller, Pot drawers, Deep Sink, Coffee Bar, Beverage fridge, Walk in Pantry & Formal Dining. Spacious Primary Bed w/Bay Window Sitting Area. Primary Bath w/Dual Vanities, Extended Rain Shower w/Seat, Vanity Area, W/C & 2 Walk in Closets w/Extra Storage. Living, Game Room & Patio All Wired for Sound & 3 Sliding Doors to Back Patio w/Custom Outdoor Kitchen w/Green Egg. Show Stopping 30x19 Pool w/Hot Tub, 15' Patio Area & 3' Tanning Deck, Gazebo, Fountains w/ Water & Fire, Camera System & Even a Dog Run & Dog Wash Station! All on a Lot Big Enough to Still add a Pickleball Court!
Home Details
Home Type
- Single Family
Est. Annual Taxes
- $16,928
Year Built
- Built in 2020
Lot Details
- 0.41 Acre Lot
- Cul-De-Sac
- Southwest Facing Home
- Sprinkler System
- Back Yard Fenced and Side Yard
HOA Fees
- $104 Monthly HOA Fees
Parking
- 3 Car Attached Garage
- Tandem Garage
Home Design
- Contemporary Architecture
- Brick Exterior Construction
- Slab Foundation
- Composition Roof
Interior Spaces
- 2,879 Sq Ft Home
- 1-Story Property
- Wired For Sound
- High Ceiling
- Ceiling Fan
- Window Treatments
- Insulated Doors
- Formal Entry
- Family Room Off Kitchen
- Living Room
- Dining Room
- Open Floorplan
- Home Office
- Game Room
- Utility Room
- Washer and Gas Dryer Hookup
- Tile Flooring
Kitchen
- Breakfast Bar
- Walk-In Pantry
- Butlers Pantry
- Electric Oven
- Gas Cooktop
- <<microwave>>
- Dishwasher
- Kitchen Island
- Granite Countertops
- Pots and Pans Drawers
- Disposal
- Pot Filler
Bedrooms and Bathrooms
- 4 Bedrooms
- Maid or Guest Quarters
- 4 Full Bathrooms
- Double Vanity
- Single Vanity
- <<tubWithShowerToken>>
Home Security
- Security System Owned
- Fire and Smoke Detector
Eco-Friendly Details
- Energy-Efficient Windows with Low Emissivity
- Energy-Efficient HVAC
- Energy-Efficient Insulation
- Energy-Efficient Doors
- Energy-Efficient Thermostat
- Ventilation
Pool
- Heated In Ground Pool
- Gunite Pool
- Spa
Outdoor Features
- Tennis Courts
- Deck
- Covered patio or porch
- Outdoor Kitchen
Schools
- Meridiana Elementary School
- Caffey Junior High School
- Iowa Colony High School
Utilities
- Central Heating and Cooling System
- Heating System Uses Gas
- Programmable Thermostat
- Water Softener is Owned
Listing and Financial Details
- Exclusions: See Exclusions List
Community Details
Overview
- Association fees include clubhouse, recreation facilities
- Inframark Association, Phone Number (281) 870-0585
- Built by Coventry
- Meridiana Subdivision
Recreation
- Community Pool
Ownership History
Purchase Details
Home Financials for this Owner
Home Financials are based on the most recent Mortgage that was taken out on this home.Purchase Details
Home Financials for this Owner
Home Financials are based on the most recent Mortgage that was taken out on this home.Similar Homes in Rosharon, TX
Home Values in the Area
Average Home Value in this Area
Purchase History
| Date | Type | Sale Price | Title Company |
|---|---|---|---|
| Deed | -- | Old Republic National Title In | |
| Deed | -- | Old Republic National Title In | |
| Vendors Lien | -- | Millennium Title Company |
Mortgage History
| Date | Status | Loan Amount | Loan Type |
|---|---|---|---|
| Open | $525,000 | VA | |
| Closed | $525,000 | VA | |
| Previous Owner | $435,701 | New Conventional |
Property History
| Date | Event | Price | Change | Sq Ft Price |
|---|---|---|---|---|
| 11/26/2024 11/26/24 | Sold | -- | -- | -- |
| 10/17/2024 10/17/24 | Pending | -- | -- | -- |
| 10/15/2024 10/15/24 | Price Changed | $625,000 | -1.6% | $217 / Sq Ft |
| 09/18/2024 09/18/24 | For Sale | $635,000 | -- | $221 / Sq Ft |
Tax History Compared to Growth
Tax History
| Year | Tax Paid | Tax Assessment Tax Assessment Total Assessment is a certain percentage of the fair market value that is determined by local assessors to be the total taxable value of land and additions on the property. | Land | Improvement |
|---|---|---|---|---|
| 2023 | $15,216 | $519,961 | $97,590 | $430,715 |
| 2022 | $16,751 | $472,692 | $76,380 | $417,640 |
| 2021 | $15,514 | $429,720 | $76,380 | $353,340 |
| 2020 | $2,799 | $76,380 | $76,380 | $0 |
Agents Affiliated with this Home
-
David Flory

Seller's Agent in 2024
David Flory
RE/MAX Universal
(281) 477-0345
3 in this area
793 Total Sales
-
Starr Upton

Seller Co-Listing Agent in 2024
Starr Upton
RE/MAX Universal
(832) 654-7827
1 in this area
62 Total Sales
-
Robyn Huntington
R
Buyer's Agent in 2024
Robyn Huntington
1st Texas, Realtors
(281) 816-7898
1 in this area
3 Total Sales
Map
Source: Houston Association of REALTORS®
MLS Number: 18101945
APN: 6574-0381-024
- 4734 Franklin Way
- 10006 Rosette Dr
- 10010 Rosette Dr
- 10014 Rosette Dr
- 10106 Napier Dr
- 4938 Blackburn Ln
- 10119 Napier Dr
- 10027 Nectar Path
- 10023 Nectar Path
- 10055 Nectar Path
- 10059 Nectar Path
- 10035 Nectar Path
- 10011 Nectar Path
- 10123 Crescendo Way
- 10215 Napier Dr
- TBD Pursley Blvd
- 9702 Wright Dr
- 5107 Big Dipper Dr
- 10006 Agave Point Ct
- 10010 Agave Point Ct
