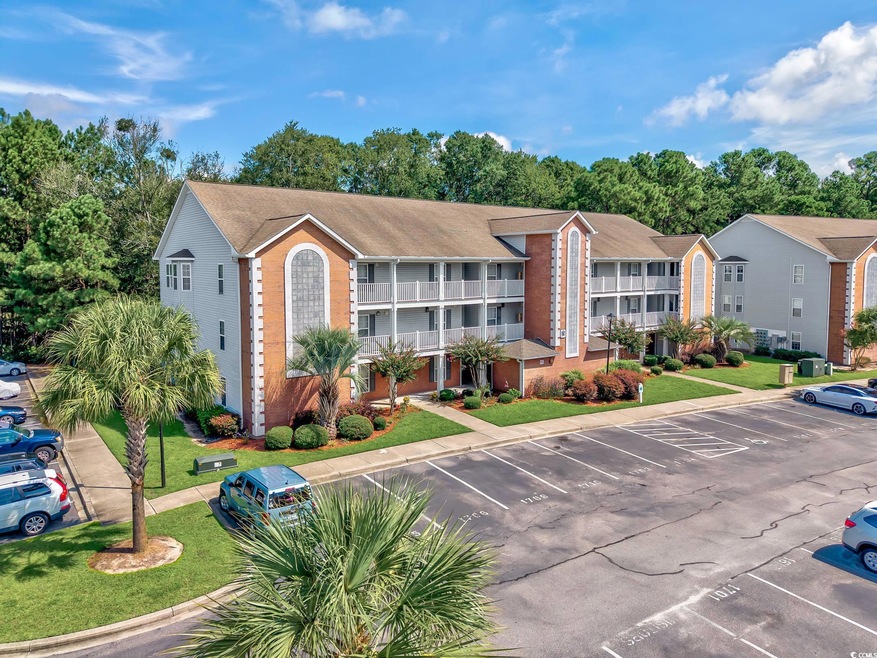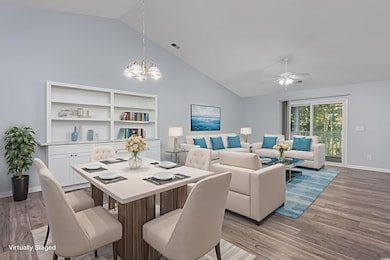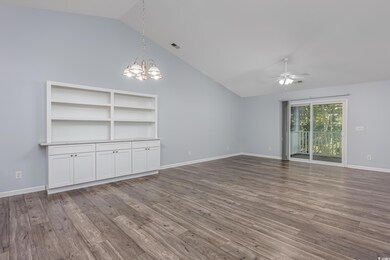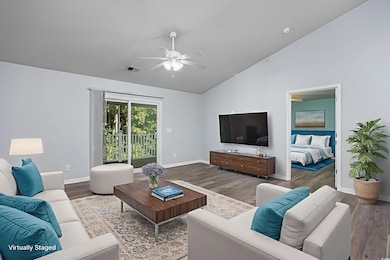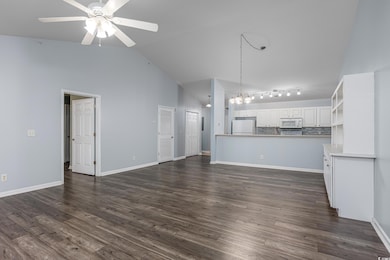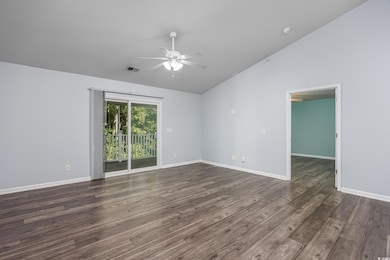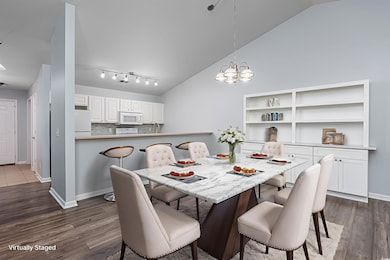4850 Meadowsweet Dr Unit 1711 Myrtle Beach, SC 29579
Estimated payment $1,608/month
Highlights
- Unit is on the top floor
- Clubhouse
- Lawn
- Carolina Forest Elementary School Rated A-
- Vaulted Ceiling
- Screened Porch
About This Home
Step into this beautifully updated and move in ready top-floor condo featuring fresh paint and luxury vinyl plank flooring throughout. The home is filled with stylish touches, including brushed nickel fixtures, updated door hardware, and modern lighting. The spacious family room boasts vaulted ceilings, a ceiling fan, and plenty of natural light, while the dining area offers charming built-in cabinetry. The kitchen shines with a large breakfast bar, modern faucet, and contemporary light fixture—perfect for both casual meals and entertaining. The large master suite is a retreat of its own, featuring vaulted ceilings, a ceiling fan, two walk-in closets, and private access to the oversized screened porch. The luxuriously updated master bath offers a huge walk-in tile shower with glass tile accents, new fixtures, and a new toilet. Both guest bedrooms include updated ceiling fans and upgraded closet shelving, while the guest bath is fully refreshed with a new vanity, tub with tile surround, new toilet, and tile flooring. Enjoy the outdoors year-round on the expansive screened-in porch, complete with ceiling fans and a wall-mounted TV—ideal for relaxing or entertaining. The community pool is just a short walk away. Prime Location – Conveniently situated near shopping, dining, and schools, and only a short drive to the pristine beaches of the Atlantic. “Some photos in this listing have been virtually staged.”
Property Details
Home Type
- Condominium
Est. Annual Taxes
- $724
Year Built
- Built in 2006
HOA Fees
- $389 Monthly HOA Fees
Parking
- Assigned Parking
Home Design
- Entry on the 3rd floor
- Brick Exterior Construction
- Slab Foundation
Interior Spaces
- 1,536 Sq Ft Home
- Bar
- Vaulted Ceiling
- Ceiling Fan
- Window Treatments
- Combination Dining and Living Room
- Screened Porch
- Laminate Flooring
- Washer and Dryer Hookup
Kitchen
- Breakfast Bar
- Range
- Microwave
- Dishwasher
- Disposal
Bedrooms and Bathrooms
- 3 Bedrooms
- 2 Full Bathrooms
Home Security
Schools
- Carolina Forest Elementary School
- Ten Oaks Middle School
- Carolina Forest High School
Utilities
- Forced Air Heating and Cooling System
- Water Heater
- Phone Available
- Cable TV Available
Additional Features
- Balcony
- Lawn
- Unit is on the top floor
Community Details
Overview
- Association fees include electric common, water and sewer, trash pickup, elevator service, pool service, landscape/lawn, insurance, primary antenna/cable TV, common maint/repair, pest control
- Low-Rise Condominium
Amenities
- Door to Door Trash Pickup
- Clubhouse
Recreation
- Community Pool
Pet Policy
- Only Owners Allowed Pets
Security
- Storm Doors
- Fire and Smoke Detector
Map
Home Values in the Area
Average Home Value in this Area
Tax History
| Year | Tax Paid | Tax Assessment Tax Assessment Total Assessment is a certain percentage of the fair market value that is determined by local assessors to be the total taxable value of land and additions on the property. | Land | Improvement |
|---|---|---|---|---|
| 2024 | $724 | $12,954 | $0 | $12,954 |
| 2023 | $724 | $11,445 | $0 | $11,445 |
| 2021 | $2,004 | $11,445 | $0 | $11,445 |
| 2020 | $424 | $11,445 | $0 | $11,445 |
| 2019 | $1,006 | $11,025 | $0 | $11,025 |
| 2018 | $0 | $7,140 | $0 | $7,140 |
| 2017 | $897 | $4,080 | $0 | $4,080 |
| 2016 | -- | $4,080 | $0 | $4,080 |
| 2015 | $897 | $7,140 | $0 | $7,140 |
| 2014 | $868 | $4,080 | $0 | $4,080 |
Property History
| Date | Event | Price | List to Sale | Price per Sq Ft | Prior Sale |
|---|---|---|---|---|---|
| 11/13/2025 11/13/25 | Price Changed | $219,900 | -1.8% | $143 / Sq Ft | |
| 09/12/2025 09/12/25 | Price Changed | $223,900 | -0.4% | $146 / Sq Ft | |
| 08/14/2025 08/14/25 | For Sale | $224,900 | +114.2% | $146 / Sq Ft | |
| 07/19/2019 07/19/19 | Sold | $105,000 | -9.3% | $70 / Sq Ft | View Prior Sale |
| 06/06/2019 06/06/19 | Price Changed | $115,800 | -0.6% | $77 / Sq Ft | |
| 04/10/2019 04/10/19 | For Sale | $116,500 | -- | $78 / Sq Ft |
Purchase History
| Date | Type | Sale Price | Title Company |
|---|---|---|---|
| Warranty Deed | $166,675 | -- | |
| Warranty Deed | $105,000 | -- | |
| Gift Deed | -- | None Available | |
| Deed | $152,500 | None Available |
Mortgage History
| Date | Status | Loan Amount | Loan Type |
|---|---|---|---|
| Open | $125,000 | New Conventional | |
| Previous Owner | $125,000 | Purchase Money Mortgage | |
| Previous Owner | $137,250 | Purchase Money Mortgage |
Source: Coastal Carolinas Association of REALTORS®
MLS Number: 2519904
APN: 38400000384
- 4846 Meadowsweet Dr Unit 11
- 4849 Meadowsweet Dr Unit 1606
- 4845 Meadowsweet Dr Unit 1407
- TBD Gardner Lacy Rd
- 4819 Innisbrook Ct Unit 510
- 4811 Innisbrook Ct Unit 306
- 4818 Innisbrook Ct Unit 603
- 4818 Innisbrook Ct Unit 610
- 4814 Innisbrook Ct Unit 407
- 550 Wildflower Trail
- 5022 Belleglen Ct Unit 202
- 509 Wildflower Trail
- 5038 Belleglen Ct Unit 202
- 5050 Belleglen Ct Unit 102
- 5050 Glenbrook Dr Unit 201
- 4746 National Dr
- 4709 National Dr
- 4721 National Dr
- 512 Allspice Ln
- 0 Gardner Lacy Rd
- 4838 Innisbrook Ct Unit 1201
- 4838 Innisbrook Ct Unit Building 12, Unit 1
- 4911 Signature Dr
- 5042 Belleglen Ct Unit 202
- 5054 Belleglen Ct Unit 201
- 110 Chanticleer Village Dr
- 2774 Sanctuary Blvd
- 338 Kiskadee Loop Unit O
- 340 Kiskadee Loop Unit O
- 344 Kiskadee Loop
- 1636 Hyacinth Dr
- 1060 Fairway Ln
- 300 Wappoo Creek Rd
- 219 Springlake Dr
- 160 Arbor Ridge Cir
- 101 Grand Bahama Dr
- 584 Summerhill Dr
- 4636 Canterbury Dr
- 291 Ferretti St
- 283 Ferretti St Unit Yorktown
