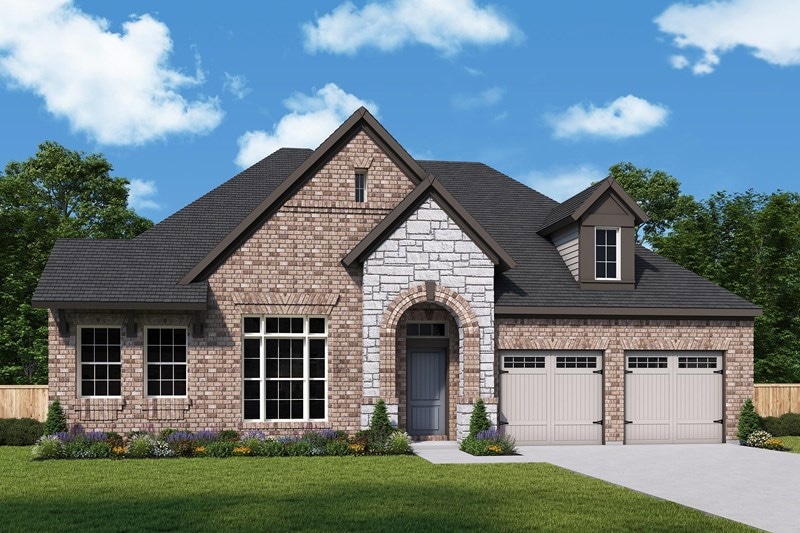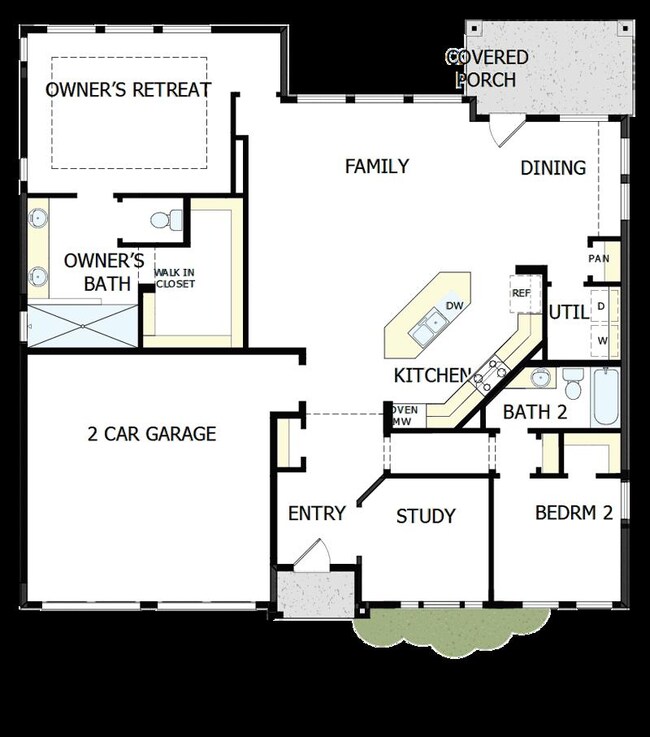
4850 Prairie Crest Ln Arlington, TX 76005
Viridian NeighborhoodEstimated payment $3,465/month
Highlights
- Marina
- New Construction
- Clubhouse
- Viridian Elementary School Rated A+
- Community Lake
- Community Pool
About This Home
4850 Prairie Crest Lane, Arlington, TX 76005: Welcome to this luxurious and upscale single-family home in the sought-after 55+ lifestyle community of Elements at Viridian located in Arlington, Texas.
This stunning property boasts 2 Bedrooms, 2 Full Baths, and a spacious 1,755 square feet of living space.
Step inside and be greeted by the upgraded kitchen featuring a designer custom vent hood, quartz countertops, white cabinets, and gold plumbing and lighting fixtures. The enclosed study with french doors provides the perfect space for a home office or den. The wood flooring in all main areas of the home, including the owners retreat, adds a touch of elegance.
Enjoy the great outdoor space for entertaining and relaxation. This home is conveniently located close to walking and biking trails, as well as the award-winning Magnolia Lifestyle Center.
Call or chat with the Encore by David Weekley Homes at Elements at Viridian Team to learn about the stylish design selections of this new home for sale in Arlington, Texas!
Home Details
Home Type
- Single Family
Parking
- 2 Car Garage
Home Design
- New Construction
- Quick Move-In Home
- Brooklyn Plan
Interior Spaces
- 1,755 Sq Ft Home
- 1-Story Property
- Basement
Bedrooms and Bathrooms
- 2 Bedrooms
- 2 Full Bathrooms
Community Details
Overview
- Built by David Weekley Homes
- Elements At Viridian Garden Series Subdivision
- Community Lake
- Pond in Community
Amenities
- Clubhouse
- Community Center
Recreation
- Marina
- Tennis Courts
- Community Basketball Court
- Volleyball Courts
- Community Playground
- Community Pool
- Park
- Trails
Sales Office
- 4609 Beaver Creek Drive
- Arlington, TX 76005
- 214-628-4048
- Builder Spec Website
Map
Similar Homes in the area
Home Values in the Area
Average Home Value in this Area
Purchase History
| Date | Type | Sale Price | Title Company |
|---|---|---|---|
| Special Warranty Deed | -- | None Listed On Document |
Property History
| Date | Event | Price | Change | Sq Ft Price |
|---|---|---|---|---|
| 07/20/2025 07/20/25 | Pending | -- | -- | -- |
| 06/13/2025 06/13/25 | Price Changed | $529,990 | -0.9% | $306 / Sq Ft |
| 05/22/2025 05/22/25 | Price Changed | $534,990 | 0.0% | $309 / Sq Ft |
| 05/22/2025 05/22/25 | For Sale | $534,990 | -0.5% | $309 / Sq Ft |
| 12/03/2024 12/03/24 | Off Market | -- | -- | -- |
| 11/13/2024 11/13/24 | For Sale | $537,676 | -- | $310 / Sq Ft |
- 4811 Kings Garden Pkwy
- 4755 Kings Garden Pkwy
- 4760 Kings Garden Pkwy
- 4805 Blackhawk Green Ct
- 4810 Prairie Crest Ln
- 4851 Cypress Thorn Dr
- 4838 Forest Crest Pkwy
- 4831 Cypress Thorn Dr
- 4701 Kings Garden Pkwy
- 4801 Park View Place
- 4718 Prairie Crest Ln
- 4812 Cypress Thorn Dr
- 4812 Cypress Thorn Dr
- 4848 Prairie Crest Ln
- 2065 Spotted Fawn Dr
- 2073 Spotted Fawn Dr
- 2067 Spotted Fawn Dr
- 2071 Spotted Fawn Dr
- 4609 Beaver Creek Dr
- 4609 Beaver Creek Dr
- 4851 Cypress Thorn Dr
- 3700 Post Oak Blvd
- 3720 Post Oak Blvd
- 3808 Post Oak Blvd
- 3875 Post Oak Blvd
- 1803 Sable Bay Ln
- 13950 Trinity Blvd
- 1407 Lone Eagle Way
- 13853 Stonehawk Way
- 3634 Crowberry Way
- 1104 Summerbrook Dr
- 1607 Birds Fort Trail
- 4428 Meadow Hawk Dr
- 3804 Black Gum Trail
- 14301 Statler Ct
- 14300 Statler Blvd
- 4604 Java Grove Ln
- 807 S Main St
- 4502 Smokey Quartz Ln
- 707 Creekside Dr

