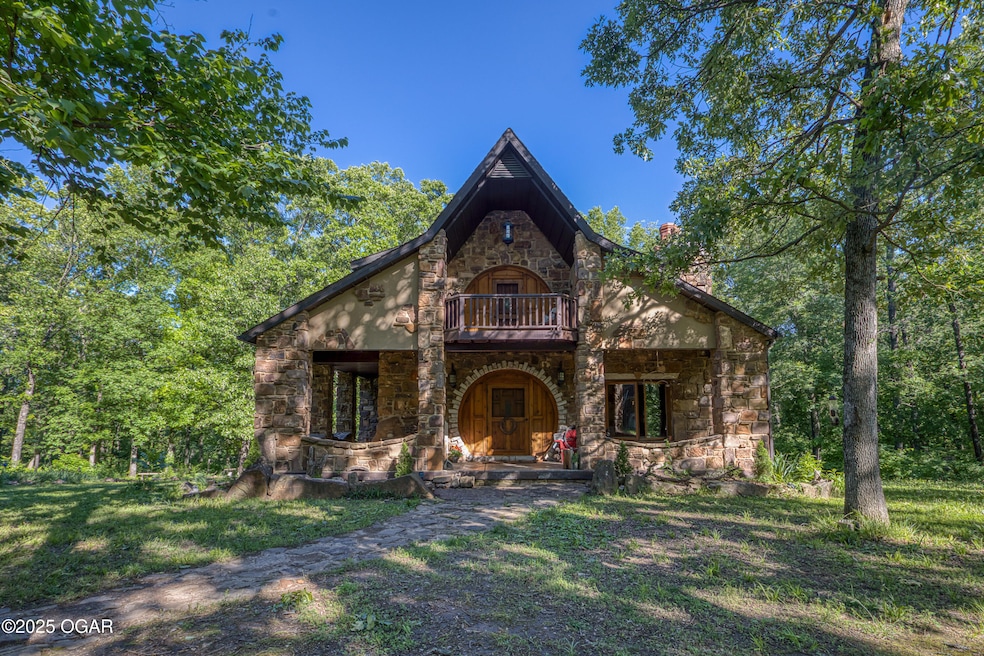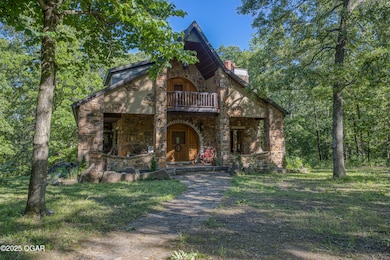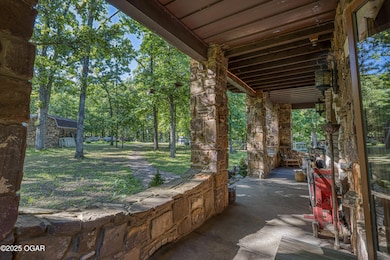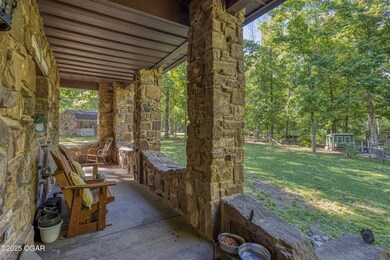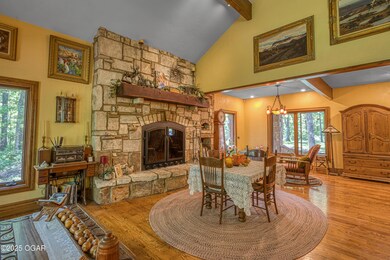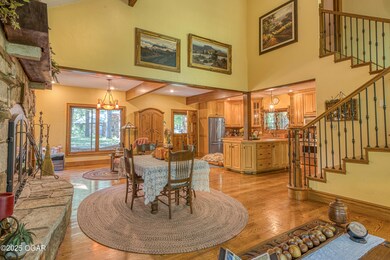4850 S Chapel Rd Carthage, MO 64836
Estimated payment $9,532/month
Highlights
- 125 Acre Lot
- Wood Burning Stove
- Cathedral Ceiling
- Deck
- Traditional Architecture
- Wood Flooring
About This Home
Unique new opportunity on the market, including 125 acres and 3 unique housing opportunities! The main home was built to last and sets itself apart with the unique materials and rustic finishes. Featuring hardwood floors, 2 living areas, finished basement and spacious rooms. Large covered porch off of primary bedroom perfect for enjoying the beautiful, private setting. 24 inch exterior walls, and hand cut stone from a homestead in Jasper, MO pre-Civil War on main home, shed and garage. 2 additional handcrafted cabins made from locally sourced materials. Larger cabin features 3 beds, 2 baths, and 1,739 sq ft. The second cabin includes two studio apartments (1,476 sq ft total). Multiple ponds and diverse landscape—ideal for recreation, rental income, or family compound. A rare find with timeless charm! Convenient location with 15 minute drive to South Joplin hospitals, restaurants and shopping. This is a one of a kind property with so much potential and so many possibilities! Will not last long, schedule your private viewing today!
Home Details
Home Type
- Single Family
Est. Annual Taxes
- $3,555
Year Built
- Built in 2003
Lot Details
- 125 Acre Lot
- Partially Fenced Property
- Barbed Wire
Parking
- 6 Car Garage
- Gravel Driveway
Home Design
- Traditional Architecture
- Cabin
- Slab Foundation
- Poured Concrete
- Wood Frame Construction
- Shingle Roof
- Stone Exterior Construction
- Hardboard
- Stone
Interior Spaces
- 1.5-Story Property
- Beamed Ceilings
- Cathedral Ceiling
- Ceiling Fan
- Fireplace
- Wood Burning Stove
- Family Room
- Living Room
- Dining Room
- Home Office
- Fire and Smoke Detector
Kitchen
- Electric Range
- Built-In Microwave
- Dishwasher
- Granite Countertops
- Disposal
Flooring
- Wood
- Carpet
- Concrete
- Ceramic Tile
- Vinyl
Bedrooms and Bathrooms
- 7 Bedrooms
- Primary Bedroom on Main
- Walk-In Closet
- 6 Full Bathrooms
- Hydromassage or Jetted Bathtub
- Walk-in Shower
Finished Basement
- Basement Fills Entire Space Under The House
- Finished Basement Bathroom
Outdoor Features
- Balcony
- Deck
- Covered patio or porch
- Separate Outdoor Workshop
- Shed
Schools
- Steadley Elementary School
Utilities
- Central Heating and Cooling System
- Septic System
Listing and Financial Details
- Assessor Parcel Number 1490320000000300000
Map
Home Values in the Area
Average Home Value in this Area
Property History
| Date | Event | Price | Change | Sq Ft Price |
|---|---|---|---|---|
| 05/23/2025 05/23/25 | For Sale | $1,650,000 | +69.2% | $277 / Sq Ft |
| 05/23/2025 05/23/25 | For Sale | $975,000 | -- | $303 / Sq Ft |
Source: Ozark Gateway Association of REALTORS®
MLS Number: 252858
- 5000 S Chapel Rd
- 4905 Deer Run Loop
- 4955 Deer Run Loop
- 2012 Lakeview St
- 10+/- S Oak Hill Chapel Tract C
- 10+/- S Oak Hill Chapel Tract B
- 10+/- S Oak Hill Chapel Tract A
- 30+/- S Oak Hill Chapel Tract D
- 5910 S Baker Blvd
- 975 W 60th St
- TBD 14.03 Acres Cimarron Rd
- 14266 Burr Oak Rd
- 1612 County Road 150
- SWC Fir Rd & I-49 Parcel 2
- SWC Fir Rd & I-49 Unit 1
- 1310 W Fir Rd
- Tbd W Fir Rd
- 16575 Fir Rd
