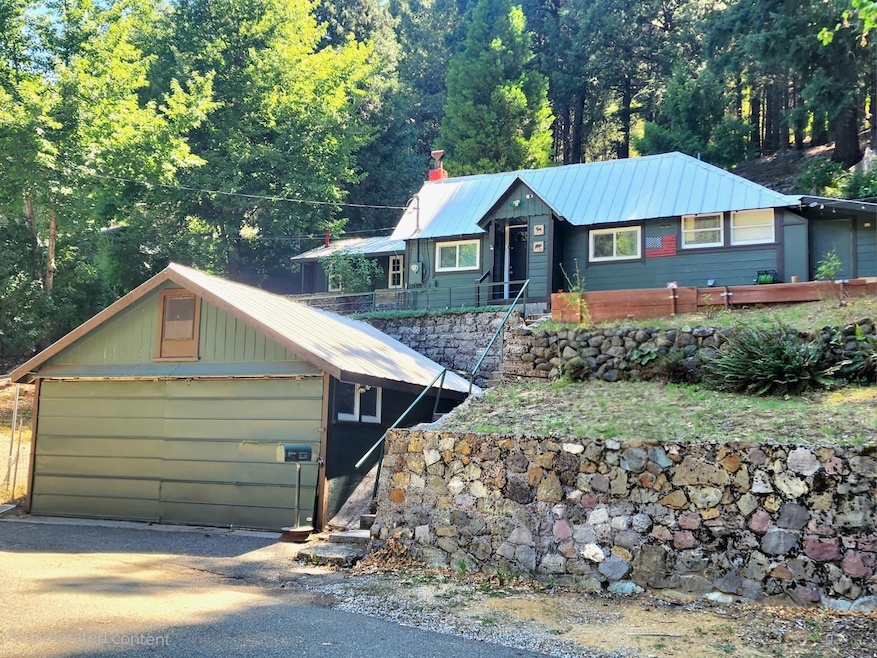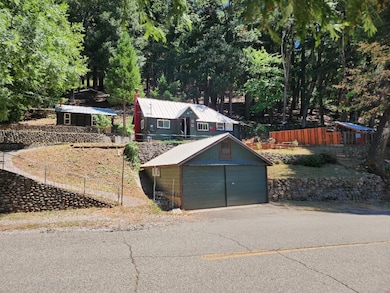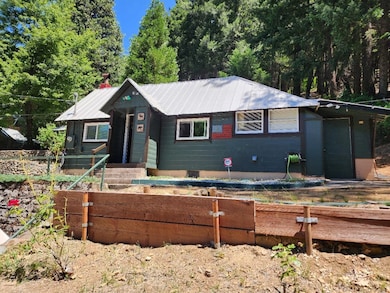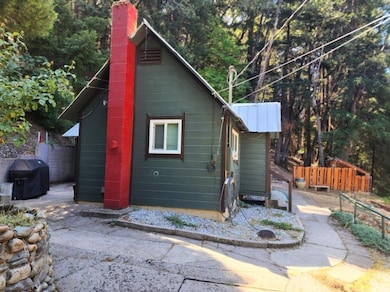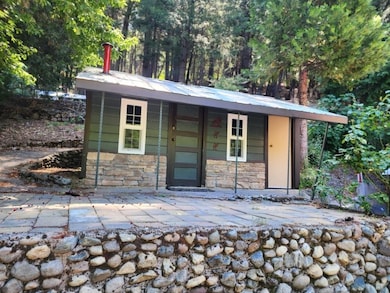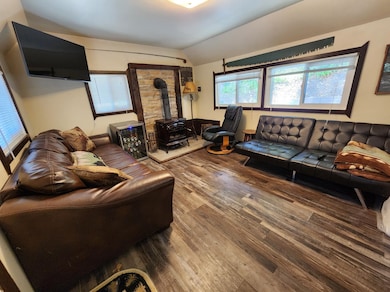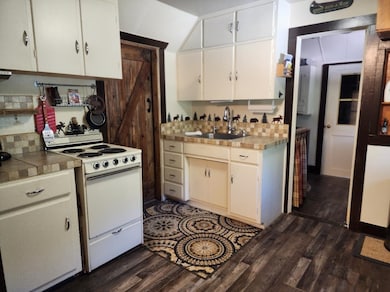4850 Siskiyou Ave Dunsmuir, CA 96025
Estimated payment $1,383/month
Highlights
- Views of Trees
- Separate Outdoor Workshop
- Double Pane Windows
- Wood Burning Stove
- 2 Car Detached Garage
- 3-minute walk to Dunsmuir Children's Park
About This Home
Discover your retreat at 4850 Siskiyou Avenue, a charming one-bedroom, one-bathroom home nestled in the picturesque town of Dunsmuir, California on 2 acres. This move-in-ready gem offers 552 square feet of thoughtfully designed living space, that enhances its modern finishes and ample storage. Enjoy the convenience of a walk-in closet and an in-unit washer and dryer, making everyday living effortless. Venture outside, you’ll find a large lot that enhances your outdoor lifestyle. Gather around the fire pit on cool evenings or entertain friends on the patio, all surrounded by beautiful, wooded scenery. The multi-car garage offers not only parking convenience but also storage for your outdoor gear, making everyday living a breeze. It also has a second driveway for additional parking. Dunsmuir is renowned for its vibrant community and outdoor adventures. Enjoy nearby hiking trails, rivers for fishing, and the scenic beauty that surrounds you. Schedule your private tour today and start envisioning your new life in this delightful home!
Home Details
Home Type
- Single Family
Est. Annual Taxes
- $671
Year Built
- Built in 1924
Lot Details
- 2 Acre Lot
- Wood Fence
- Wire Fence
- Landscaped
- Sloped Lot
- Garden
Home Design
- Cabin
- Metal Roof
- Wood Siding
- Concrete Perimeter Foundation
Interior Spaces
- 552 Sq Ft Home
- 1-Story Property
- Wood Burning Stove
- Double Pane Windows
- Vinyl Clad Windows
- Blinds
- Vinyl Plank Flooring
- Views of Trees
Kitchen
- Electric Oven
- Prep Sink
Bedrooms and Bathrooms
- 1 Bedroom
- Walk-In Closet
- 1 Bathroom
Laundry
- Laundry in Utility Room
- Electric Dryer
- Washer
Parking
- 2 Car Detached Garage
- Dirt Driveway
Outdoor Features
- Patio
- Separate Outdoor Workshop
Utilities
- Electric Baseboard Heater
- High Speed Internet
- Cable TV Available
Listing and Financial Details
- Assessor Parcel Number 059-070-110
Map
Home Values in the Area
Average Home Value in this Area
Tax History
| Year | Tax Paid | Tax Assessment Tax Assessment Total Assessment is a certain percentage of the fair market value that is determined by local assessors to be the total taxable value of land and additions on the property. | Land | Improvement |
|---|---|---|---|---|
| 2025 | $671 | $57,603 | $18,382 | $39,221 |
| 2023 | $671 | $55,368 | $17,669 | $37,699 |
| 2022 | $649 | $54,283 | $17,323 | $36,960 |
| 2021 | $639 | $53,220 | $16,984 | $36,236 |
| 2020 | $634 | $52,675 | $16,810 | $35,865 |
| 2019 | $624 | $51,643 | $16,481 | $35,162 |
| 2018 | $613 | $50,631 | $16,158 | $34,473 |
| 2017 | $603 | $49,640 | $15,842 | $33,798 |
| 2016 | $593 | $48,668 | $15,532 | $33,136 |
| 2015 | $586 | $47,938 | $15,299 | $32,639 |
| 2014 | $577 | $47,000 | $15,000 | $32,000 |
Property History
| Date | Event | Price | List to Sale | Price per Sq Ft |
|---|---|---|---|---|
| 11/01/2025 11/01/25 | Price Changed | $252,000 | -1.9% | $457 / Sq Ft |
| 09/09/2025 09/09/25 | Price Changed | $257,000 | -2.3% | $466 / Sq Ft |
| 08/06/2025 08/06/25 | Price Changed | $263,000 | -2.2% | $476 / Sq Ft |
| 07/16/2025 07/16/25 | Price Changed | $269,000 | -2.2% | $487 / Sq Ft |
| 07/05/2025 07/05/25 | For Sale | $275,000 | -- | $498 / Sq Ft |
Purchase History
| Date | Type | Sale Price | Title Company |
|---|---|---|---|
| Interfamily Deed Transfer | -- | Orange Coast Title Company | |
| Grant Deed | $54,000 | Orange Coast Title Company | |
| Interfamily Deed Transfer | -- | Mount Shasta Title & Escrow | |
| Grant Deed | $50,000 | Mount Shasta Title & Escrow |
Source: Siskiyou Association of REALTORS®
MLS Number: 20250816
APN: 059-070-110
- 4319 Pioneer Way
- 00 Timber Dr
- 00 Upper River Ave
- 5327 Dunsmuir Ave
- Lot 6 Block Upper River Ave
- 4517 & 4517 1/2 Dunsmuir Ave
- 4316 Siskiyou Ave
- 4418 Gleaves Ave
- 4401 Needham Ave
- 4221 Siskiyou Ave
- 5505 Sacramento Ave
- 5701 Castle Ave
- 4245 Patricia Way
- 5704 Shasta Ave
- 4141 Dunsmuir Ave
- 5826 Shasta Ave
- 5931 Castle Ave
- 4405 Daly St
- 5956 Shasta Ave
- 5969 & 5975 Sacramento Ave
