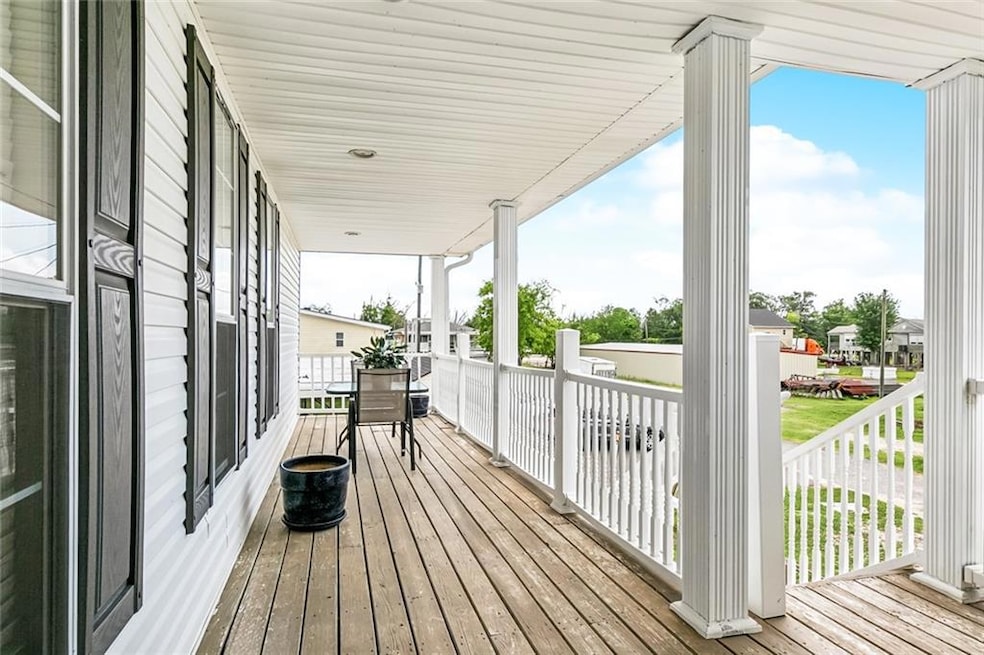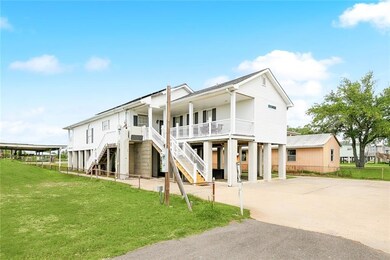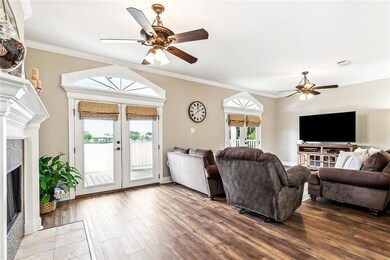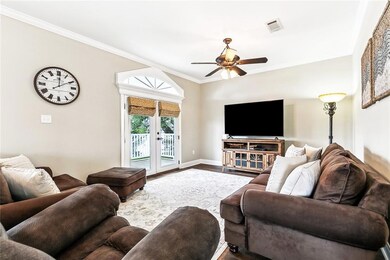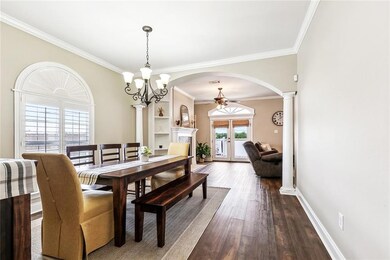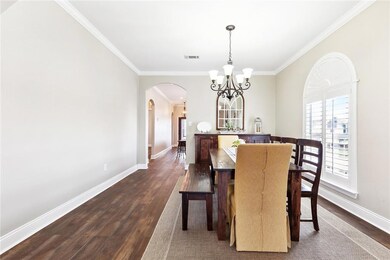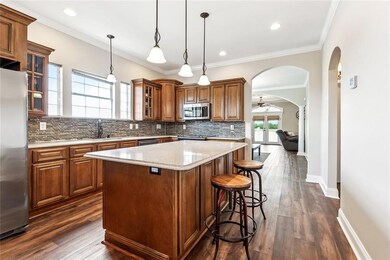
4850B Jean Lafitte Blvd Lafitte, LA 70067
Estimated payment $1,586/month
Highlights
- Bayou on Lot
- Traditional Architecture
- Patio
- Waterfront
- Balcony
- Central Heating and Cooling System
About This Home
Tucked away in Lafitte, this beautifully maintained 3-bedroom, 2-bathroom home offers the perfect blend of comfort and scenic charm. This raised home features an open space underneath for versatile use, plus a cargo elevator that brings you directly to the front porch. Spacious living room boasts large windows while the kitchen shines with a center island, stainless steel appliances, and modern finishes. Primary suite includes a luxurious bathroom with a double vanity, large soaking tub, and separate walk-in shower. Crown molding throughout adds a refined touch to every room. Enjoy peaceful living on a spacious back porch with a waterfront view. Low flood insurance premium! Don't miss your chance to own a slice of paradise — move-in ready and waiting for you!
Home Details
Home Type
- Single Family
Est. Annual Taxes
- $3,828
Year Built
- Built in 2021
Lot Details
- Lot Dimensions are 50x163x50x165
- Waterfront
- Chain Link Fence
- Property is in excellent condition
Home Design
- Traditional Architecture
- Raised Foundation
- Shingle Roof
- Shingle Siding
- Vinyl Siding
Interior Spaces
- 1,845 Sq Ft Home
- 2-Story Property
- Elevator
Kitchen
- Oven or Range
- Dishwasher
Bedrooms and Bathrooms
- 3 Bedrooms
- 2 Full Bathrooms
Parking
- 2 Parking Spaces
- Driveway
Outdoor Features
- Bayou on Lot
- Balcony
- Patio
Utilities
- Central Heating and Cooling System
- Septic System
- Internet Available
Additional Features
- No Carpet
- Outside City Limits
Listing and Financial Details
- Assessor Parcel Number 0600000132
Map
Home Values in the Area
Average Home Value in this Area
Tax History
| Year | Tax Paid | Tax Assessment Tax Assessment Total Assessment is a certain percentage of the fair market value that is determined by local assessors to be the total taxable value of land and additions on the property. | Land | Improvement |
|---|---|---|---|---|
| 2024 | $3,828 | $5,360 | $2,020 | $3,340 |
| 2023 | $0 | $2,290 | $1,620 | $670 |
| 2022 | $280 | $2,290 | $1,620 | $670 |
| 2021 | $263 | $2,290 | $1,620 | $670 |
| 2020 | $566 | $4,960 | $1,620 | $3,340 |
| 2019 | $573 | $4,960 | $1,300 | $3,660 |
| 2018 | $0 | $4,960 | $1,300 | $3,660 |
| 2017 | $534 | $4,960 | $1,300 | $3,660 |
| 2016 | $523 | $4,960 | $1,300 | $3,660 |
| 2015 | -- | $4,960 | $1,040 | $3,920 |
| 2014 | -- | $4,960 | $1,040 | $3,920 |
Property History
| Date | Event | Price | Change | Sq Ft Price |
|---|---|---|---|---|
| 06/20/2025 06/20/25 | Price Changed | $229,000 | -2.6% | $124 / Sq Ft |
| 05/26/2025 05/26/25 | For Sale | $235,000 | -- | $127 / Sq Ft |
Similar Homes in Lafitte, LA
Source: Gulf South Real Estate Information Network
MLS Number: 2503665
APN: 0600000132
- 5118 Anna St
- 3123 Privateer Blvd
- 4972 Matherne St
- 13864 Highway 23 None
- 13864 Highway 23
- 12586 Highway 11
- 108 Windmill Ln
- 2735 Village Ct
- 10856 Hwy 23
- 663 E Bayou Rd
- 10854 Highway 23
- 2709 Bayou Cook Dr
- 336 Myrtle Grove Rd
- 2528 Joy Ann Dr
- 311 S Concord Rd
- 3180 Primwood Dr
- 303 Russell Ave
- 513 Omega St Unit A
- 111 Lambda St Unit 4
- 3824 Sue Ker Dr
