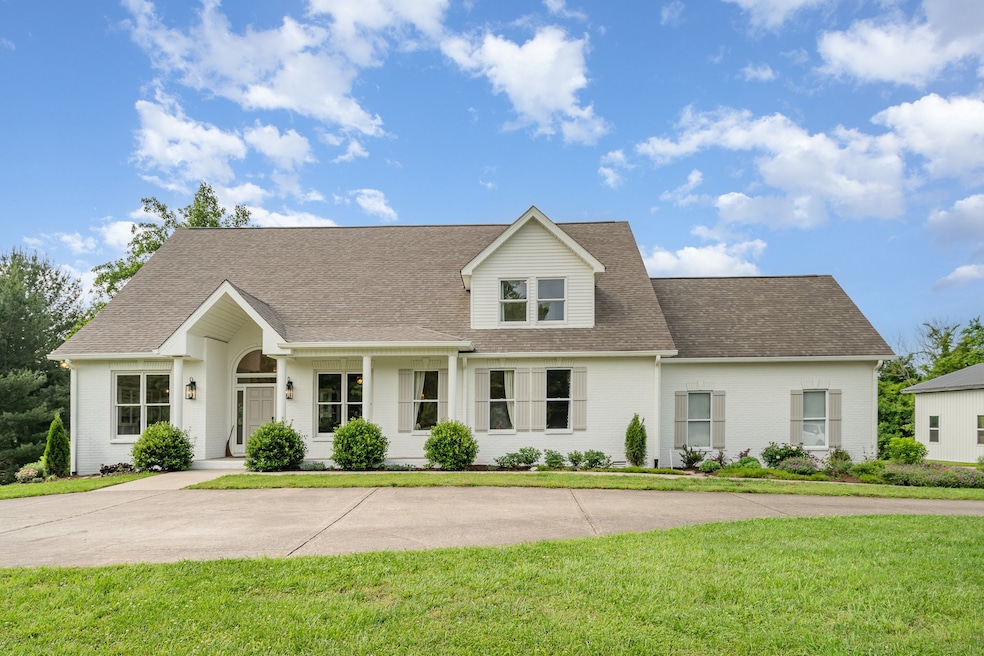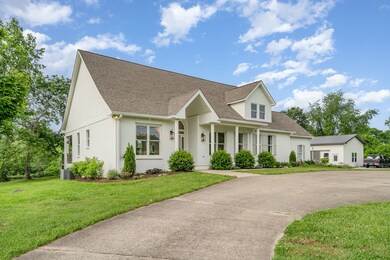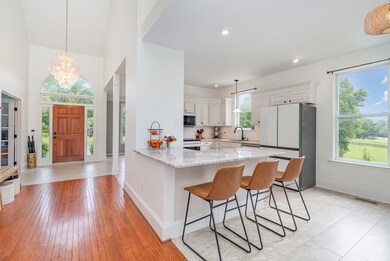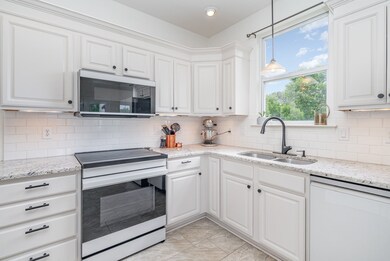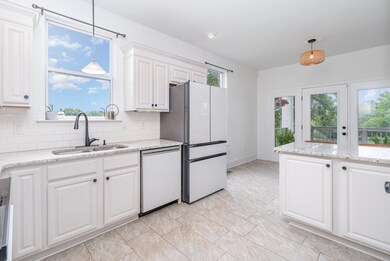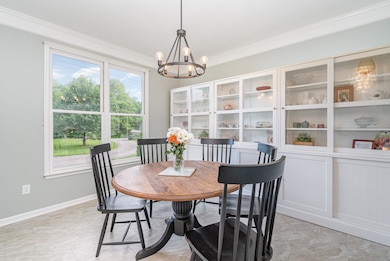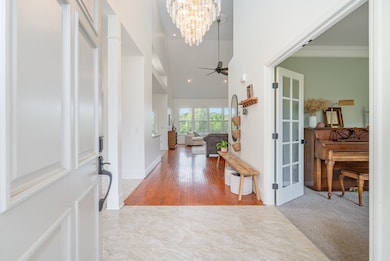
4851 Bethesda Duplex Rd College Grove, TN 37046
Bethesda NeighborhoodHighlights
- Water Views
- In Ground Pool
- 5.08 Acre Lot
- Thompson's Station Middle School Rated A
- Home fronts a creek
- Deck
About This Home
As of June 2025Discover country living right at its finest in this stunning 4 bed, 3 bath home on 5 peaceful acres in the beautiful College Grove, TN. Relax by the in-ground saltwater pool with spring-loaded diving board, or fish in your private stocked pond. Did we mention your fenced garden, the serene forest, or the over 500 feet of your own rock-bottom creek and wooded walking trails? The natural charm and amazing outdoor living space are unmatched. The expansive rear deck offers breathtaking views, while a large detached workshop provides endless possibilities. The shop is 25x50 and boasts 12 ft ceilings and 100amp electrical panel. Quiet, private, and just minutes from I-65, Franklin, the new June Lake exit, and Spring Hill — this home is the perfect blend of comfort and nature. Close to restaurants, entertainment, shopping, and more! Book your showing today!!
Last Agent to Sell the Property
Benchmark Realty, LLC Brokerage Phone: 6154237718 License #344089 Listed on: 05/17/2025

Home Details
Home Type
- Single Family
Est. Annual Taxes
- $2,658
Year Built
- Built in 1995
Lot Details
- 5.08 Acre Lot
- Home fronts a creek
- Home fronts a pond
- Back Yard Fenced
- Sloped Lot
- Wooded Lot
Parking
- 2 Car Attached Garage
- Circular Driveway
Home Design
- Brick Exterior Construction
- Shingle Roof
- Vinyl Siding
Interior Spaces
- 3,515 Sq Ft Home
- Property has 2 Levels
- Ceiling Fan
- Living Room with Fireplace
- Interior Storage Closet
- Water Views
- Crawl Space
Kitchen
- Microwave
- Dishwasher
- Disposal
Flooring
- Carpet
- Tile
Bedrooms and Bathrooms
- 4 Bedrooms | 3 Main Level Bedrooms
- Walk-In Closet
- 3 Full Bathrooms
Outdoor Features
- In Ground Pool
- Deck
Schools
- Bethesda Elementary School
- Thompson's Station Middle School
- Summit High School
Utilities
- Cooling Available
- Heat Pump System
- Septic Tank
Community Details
- No Home Owners Association
Listing and Financial Details
- Assessor Parcel Number 094171 03308 00012171
Ownership History
Purchase Details
Home Financials for this Owner
Home Financials are based on the most recent Mortgage that was taken out on this home.Purchase Details
Home Financials for this Owner
Home Financials are based on the most recent Mortgage that was taken out on this home.Purchase Details
Home Financials for this Owner
Home Financials are based on the most recent Mortgage that was taken out on this home.Purchase Details
Purchase Details
Home Financials for this Owner
Home Financials are based on the most recent Mortgage that was taken out on this home.Similar Homes in College Grove, TN
Home Values in the Area
Average Home Value in this Area
Purchase History
| Date | Type | Sale Price | Title Company |
|---|---|---|---|
| Warranty Deed | $1,424,000 | Mid State Title | |
| Warranty Deed | $1,200,000 | Chapman & Rosenthal Title | |
| Warranty Deed | $350,500 | Realty Title & Escrow Co Inc | |
| Interfamily Deed Transfer | -- | None Available | |
| Warranty Deed | $426,000 | First National Financial Tit |
Mortgage History
| Date | Status | Loan Amount | Loan Type |
|---|---|---|---|
| Previous Owner | $330,800 | New Conventional | |
| Previous Owner | $340,800 | New Conventional | |
| Previous Owner | $255,000 | Fannie Mae Freddie Mac | |
| Previous Owner | $15,218 | Unknown | |
| Previous Owner | $230,000 | Unknown | |
| Previous Owner | $4,400 | Unknown | |
| Previous Owner | $224,000 | Unknown | |
| Previous Owner | $200,000 | Unknown | |
| Previous Owner | $33,000 | Stand Alone Second | |
| Previous Owner | $160,000 | Unknown |
Property History
| Date | Event | Price | Change | Sq Ft Price |
|---|---|---|---|---|
| 06/30/2025 06/30/25 | Sold | $1,424,000 | -1.4% | $405 / Sq Ft |
| 05/28/2025 05/28/25 | Pending | -- | -- | -- |
| 05/17/2025 05/17/25 | For Sale | $1,444,000 | +20.3% | $411 / Sq Ft |
| 05/18/2022 05/18/22 | Sold | $1,200,000 | 0.0% | $349 / Sq Ft |
| 04/15/2022 04/15/22 | Pending | -- | -- | -- |
| 04/14/2022 04/14/22 | For Sale | $1,199,900 | +408.5% | $349 / Sq Ft |
| 09/18/2020 09/18/20 | Pending | -- | -- | -- |
| 09/15/2020 09/15/20 | For Sale | $235,965 | -32.7% | $108 / Sq Ft |
| 04/12/2018 04/12/18 | Sold | $350,500 | -- | $161 / Sq Ft |
Tax History Compared to Growth
Tax History
| Year | Tax Paid | Tax Assessment Tax Assessment Total Assessment is a certain percentage of the fair market value that is determined by local assessors to be the total taxable value of land and additions on the property. | Land | Improvement |
|---|---|---|---|---|
| 2024 | $2,658 | $141,400 | $36,850 | $104,550 |
| 2023 | $2,658 | $141,400 | $36,850 | $104,550 |
| 2022 | $2,113 | $112,400 | $36,850 | $75,550 |
| 2021 | $2,113 | $112,400 | $36,850 | $75,550 |
| 2020 | $2,199 | $99,075 | $24,550 | $74,525 |
| 2019 | $2,199 | $99,075 | $24,550 | $74,525 |
| 2018 | $2,130 | $99,075 | $24,550 | $74,525 |
| 2017 | $2,130 | $99,075 | $24,550 | $74,525 |
| 2016 | $2,130 | $99,075 | $24,550 | $74,525 |
| 2015 | -- | $80,450 | $18,900 | $61,550 |
| 2014 | -- | $80,450 | $18,900 | $61,550 |
Agents Affiliated with this Home
-

Seller's Agent in 2025
Christian Rasmussen
Benchmark Realty, LLC
(615) 423-7718
5 in this area
255 Total Sales
-

Buyer's Agent in 2025
Brent Thompson
Tim Thompson Premier REALTORS
(615) 207-3305
4 in this area
108 Total Sales
-

Seller's Agent in 2022
Mario Miralles
Zach Taylor Real Estate
(615) 557-7289
1 in this area
8 Total Sales
-

Seller's Agent in 2018
Brenda Wilhoite
Crye-Leike
(615) 368-3418
8 Total Sales
-
N
Buyer's Agent in 2018
NONMLS NONMLS
Map
Source: Realtracs
MLS Number: 2886070
APN: 171-033.08
- 0 Smithson Rd Unit RTC2926186
- 4929B Bethesda-Duplex Rd
- 2359 Lewisburg Pike
- 5106 Heron Hill Ln
- 4815 Bethesda Rd
- 4861 Bethesda Rd
- 2836 Buford Ln
- 4923 Ash Hill Rd
- 0 Owl Hollow Rd
- 2231 Brienz Valley Dr
- 3480 U S 431
- 2820 Owl Hollow Rd Unit 2828
- 2035 Ober Brienz Ln
- 3015 Duplex Rd
- 6897 Comstock Rd
- 5000 Gates Mill Ridge
- 5113 Bond Mill Rd
- 5192 Bond Mill Rd
- 2117 Southern Preserve Ln
- 2113 Southern Preserve Ln
